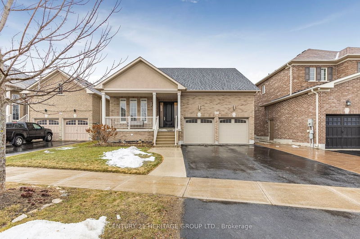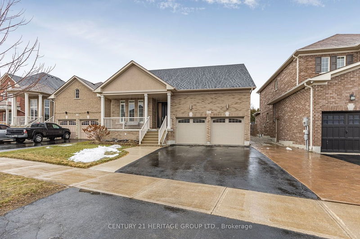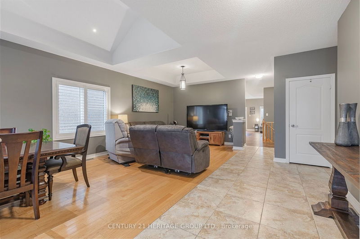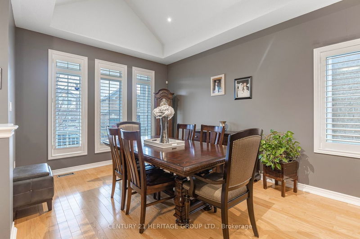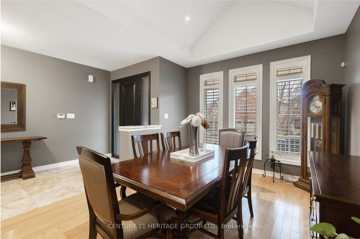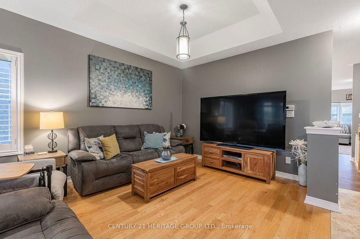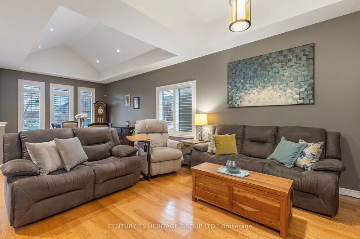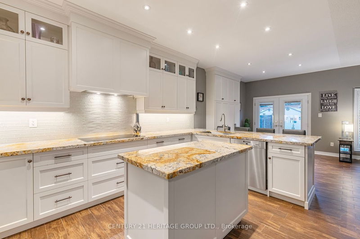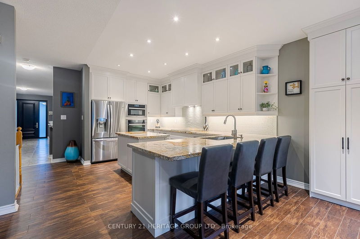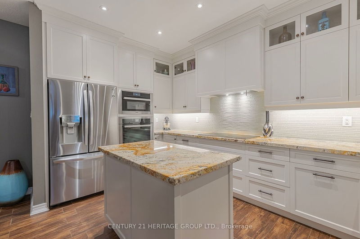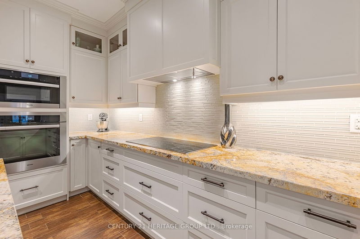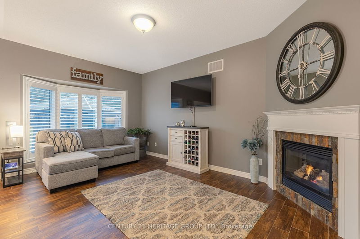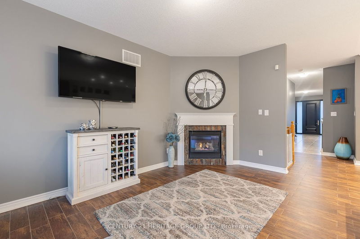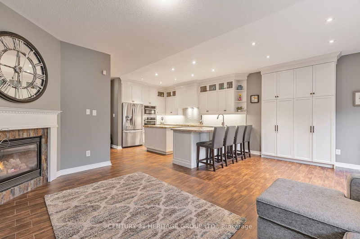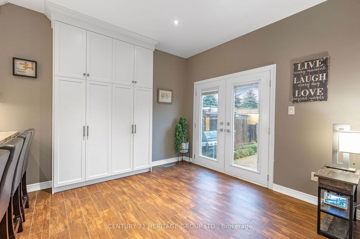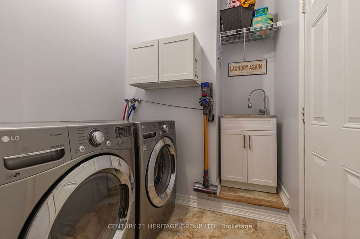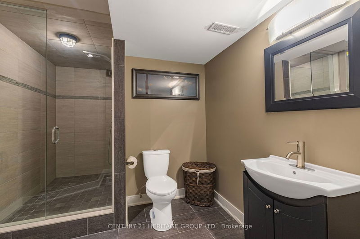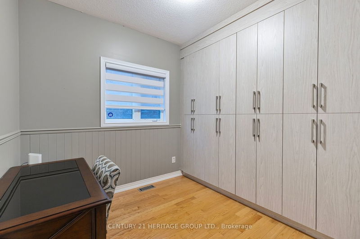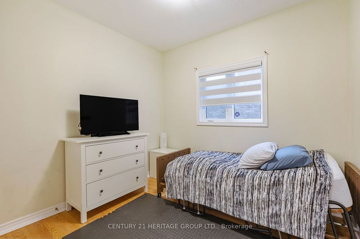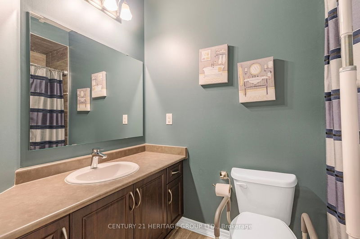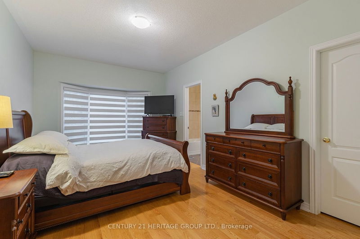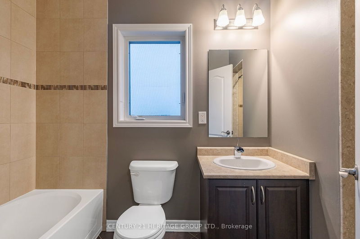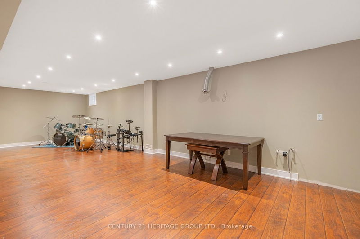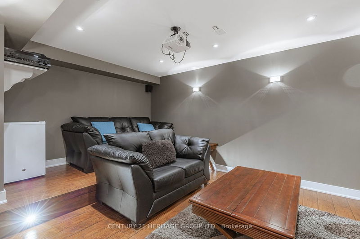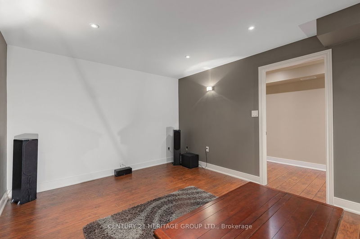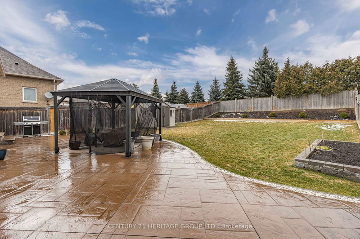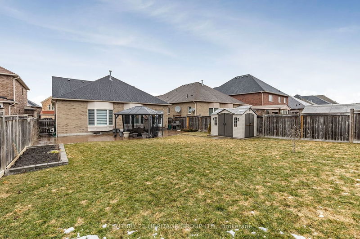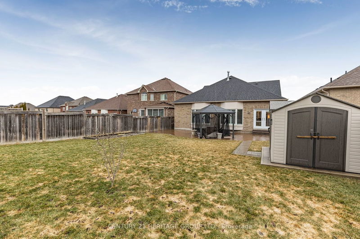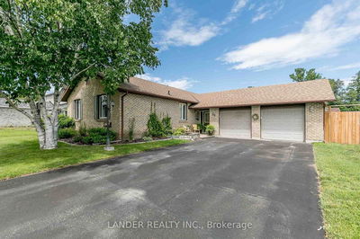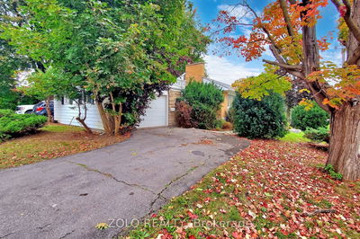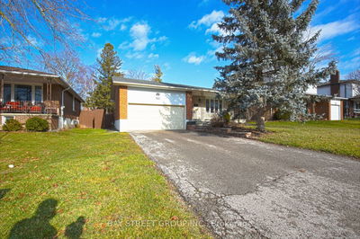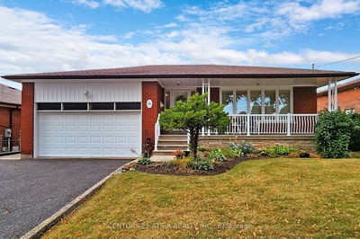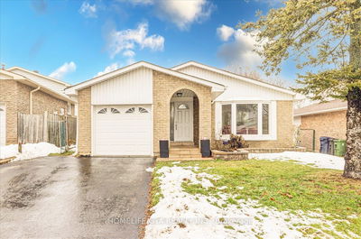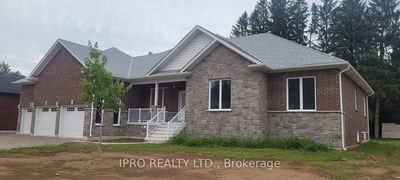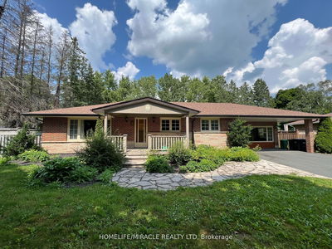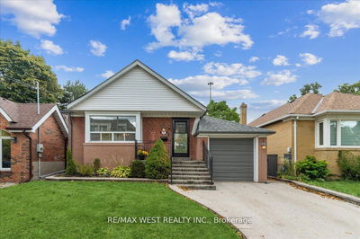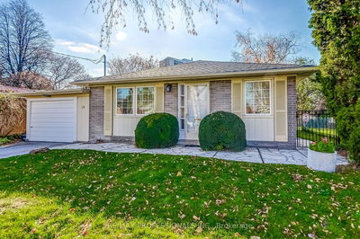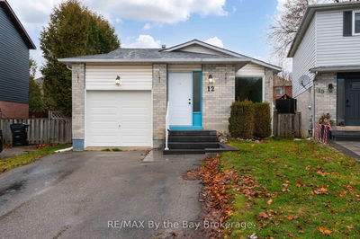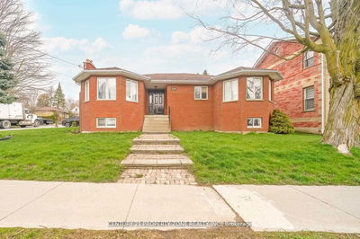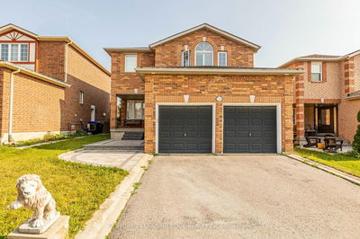Welcome Home! Immaculate Executive Bungalow located in a highly desirable, mature neighbourhood on a premium 159 ft deep lot. The open concept living/dining area features stunning windows, gleaming hardwood floors & impressive 10+ft ceilings. Elegant custom kitchen w/high end cabinets, stainless steel appliances, centre island, B/I hood fan, extended uppers, crown moulding, breakfast bar, pantry wall & granite counters. Three bedrooms on main, primary with W/I closet and 4pc ensuite. Cozy family room w/gas fireplace overlooks private, fully fenced, landscaped backyard w/stamped concrete patio, inground sprinkler system & gazebo. Finished basement w/high end laminate flooring, pot lights, 3pc bathroom, theatre room w/projector, surround sound speaker & wall sconce lighting. Inside access to 2 car garage w/storage loft & garage heater. Conveniently located near Veteran's Park. Walking distance to shopping & schools. Excellent commuter location near GO train and highways!
Property Features
- Date Listed: Friday, March 01, 2024
- Virtual Tour: View Virtual Tour for 157 Gardiner Drive
- City: Bradford West Gwillimbury
- Neighborhood: Bradford
- Major Intersection: 8th Line & Noble Dr.
- Full Address: 157 Gardiner Drive, Bradford West Gwillimbury, L3Z 0J5, Ontario, Canada
- Living Room: Combined W/Dining, Hardwood Floor, Cathedral Ceiling
- Family Room: Gas Fireplace, Ceramic Floor, O/Looks Backyard
- Kitchen: Granite Counter, Ceramic Floor, Pot Lights
- Listing Brokerage: Century 21 Heritage Group Ltd. - Disclaimer: The information contained in this listing has not been verified by Century 21 Heritage Group Ltd. and should be verified by the buyer.

