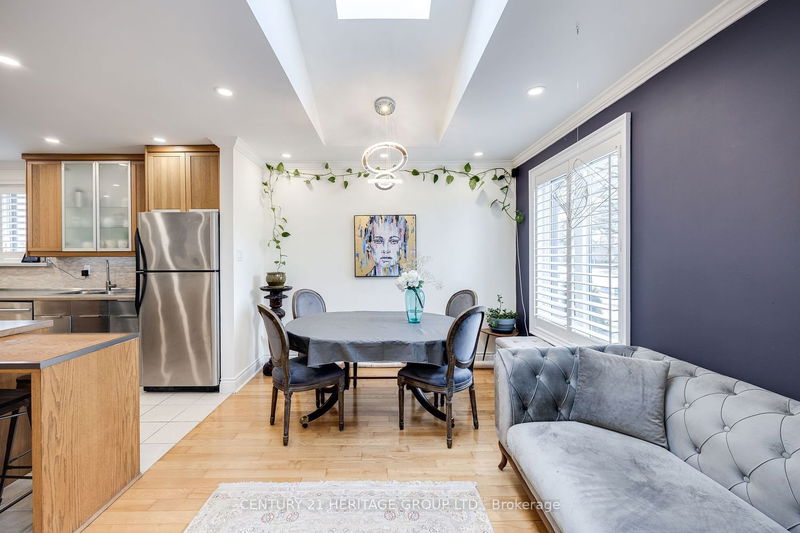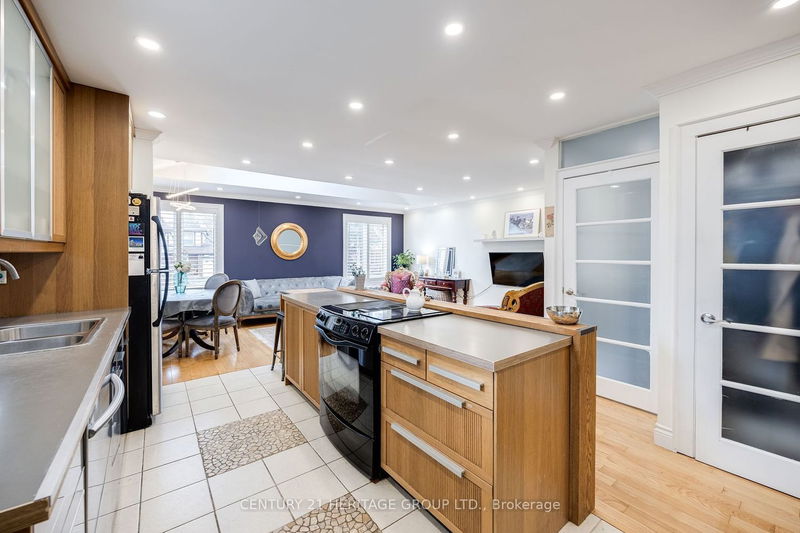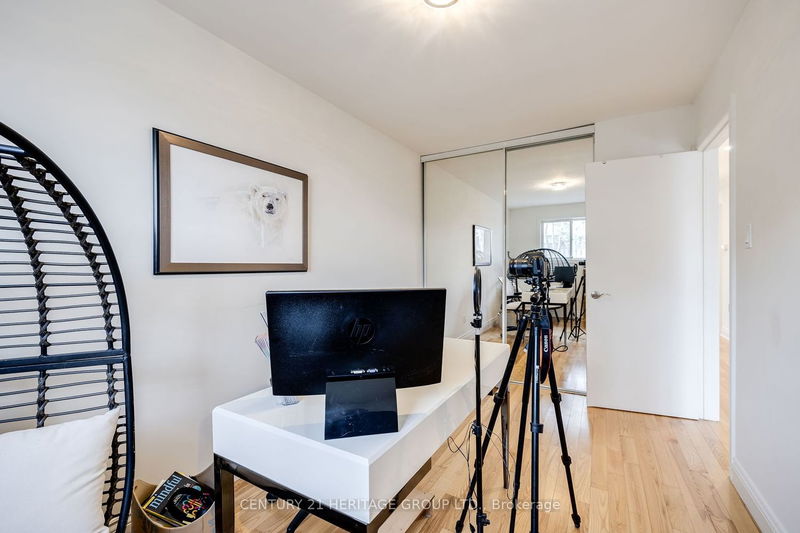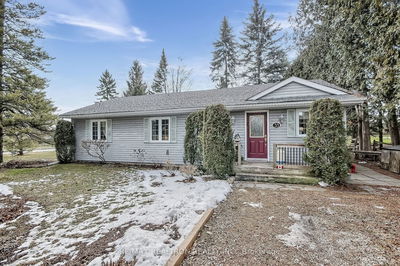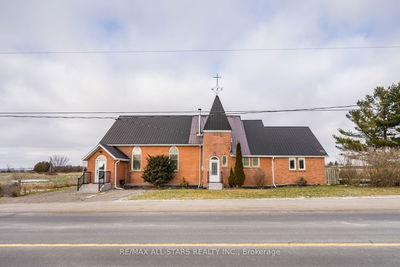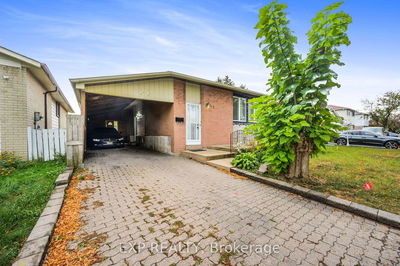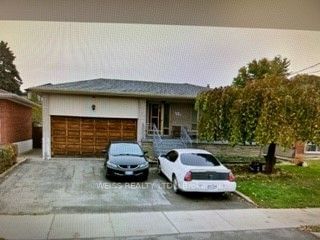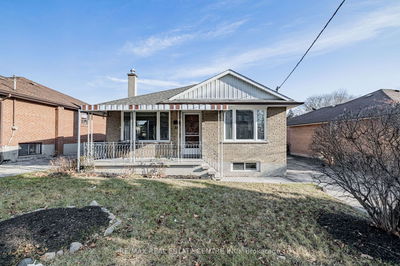Immaculate, Airy & Sun-Filled Renovated Bungalow With 4 Car Parking Driveway Located In The Heart Of Central Newmarket! * Huge Mature Treed Professionally Landscaped Lot With A Custom Deck And Tons Of Privacy * Open Concept Floor Plan With Formal Family & Dining Rooms With A Rare Skylight For A Sun Filled Space! * Updated Kitchen With A Centre Island, Breakfast Bar, Jenn-Air Stove With Built In Vent & BBQ Grill * 3 Spacious Bedroom For The Growing Family * Primary Bedroom With W/O To Backyard Oasis * Massive Basement Apartment With A Spacious Family Room, Office, Dining Area, 2 Large Bedrooms With Huge Windows, 4pc Bath & A Full Kitchen * Updated Eavestroughs/Gutters/Downspouts, Windows, Roof, HWT (Owned), Pot Lights * Perfect For Investors & Extended Families * Close To Yonge St, Trails, Parks, Schools & All Amenities! * Don't Let This Gem Get Away!
Property Features
- Date Listed: Wednesday, March 06, 2024
- Virtual Tour: View Virtual Tour for 399 Sandford Street
- City: Newmarket
- Neighborhood: Central Newmarket
- Major Intersection: Mulock & Sandford
- Full Address: 399 Sandford Street, Newmarket, L3Y 4S5, Ontario, Canada
- Family Room: Hardwood Floor, Pot Lights, Crown Moulding
- Kitchen: Centre Island, Renovated, Pantry
- Kitchen: Modern Kitchen, Pot Lights, Custom Backsplash
- Listing Brokerage: Century 21 Heritage Group Ltd. - Disclaimer: The information contained in this listing has not been verified by Century 21 Heritage Group Ltd. and should be verified by the buyer.








