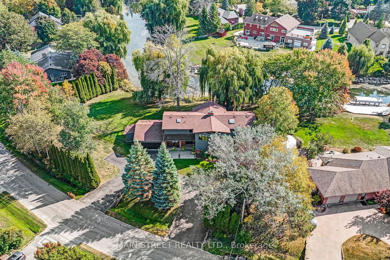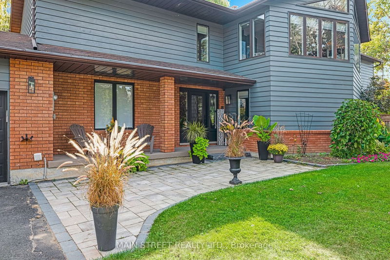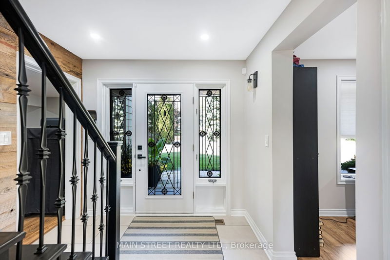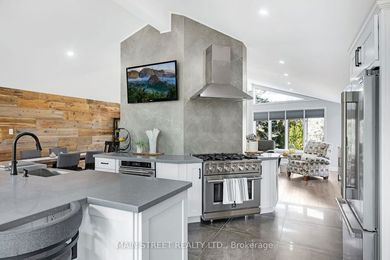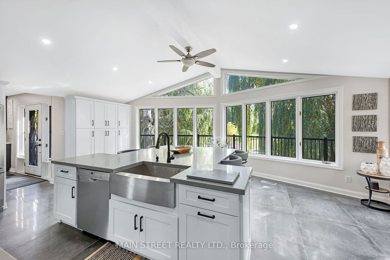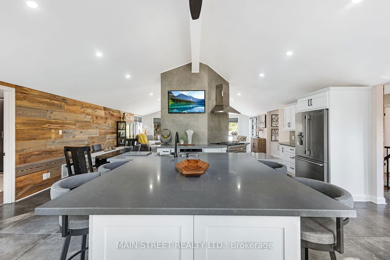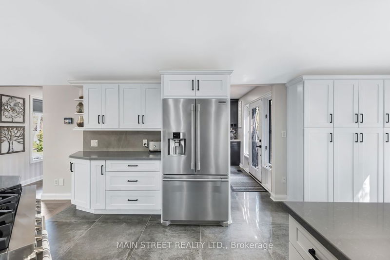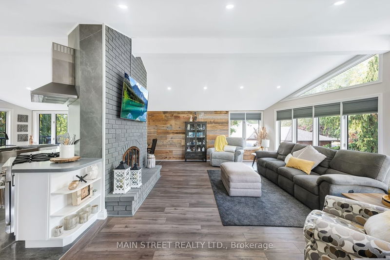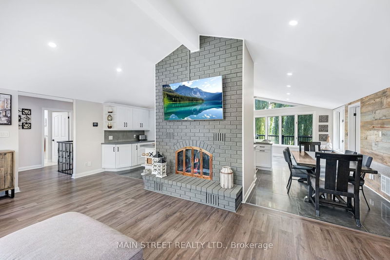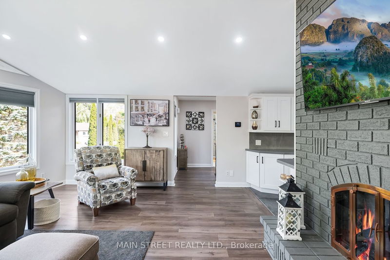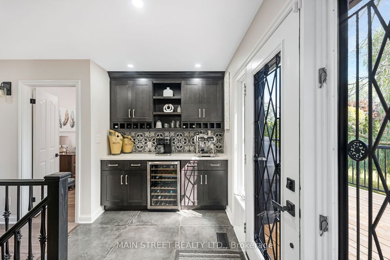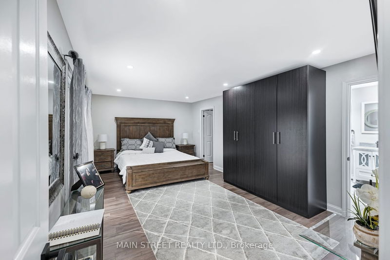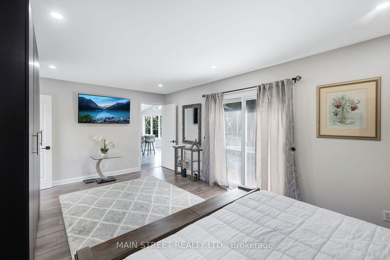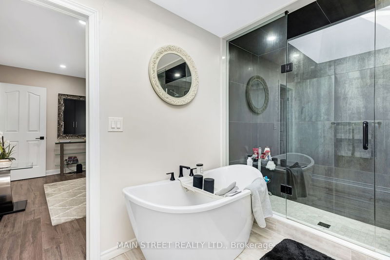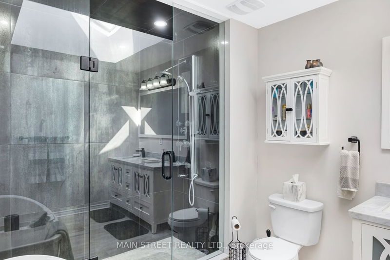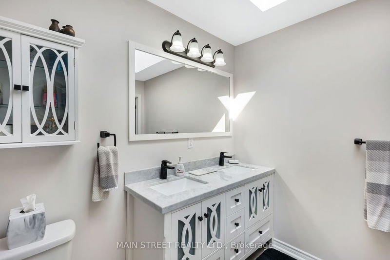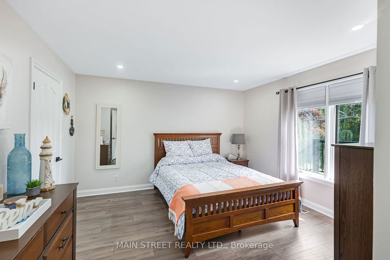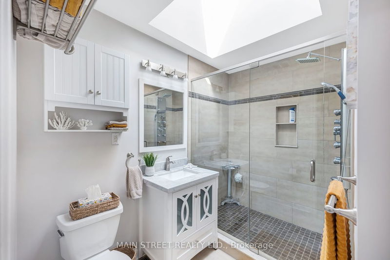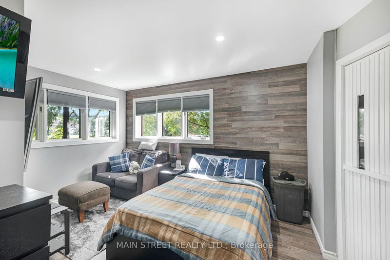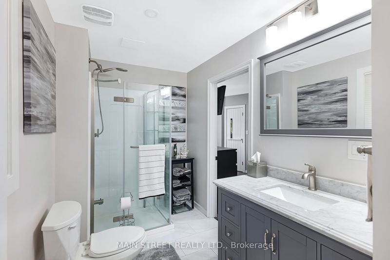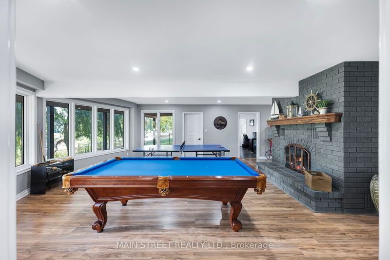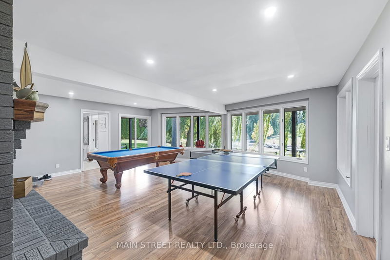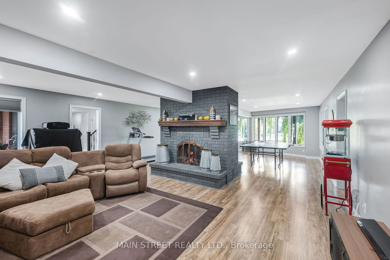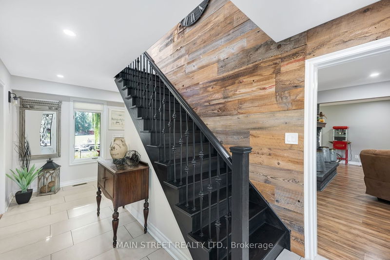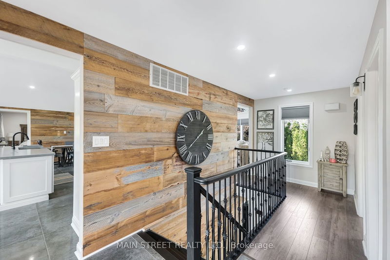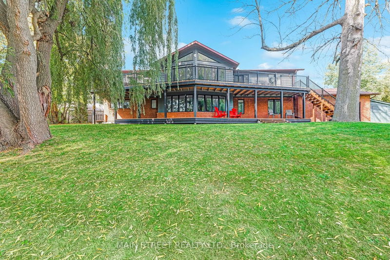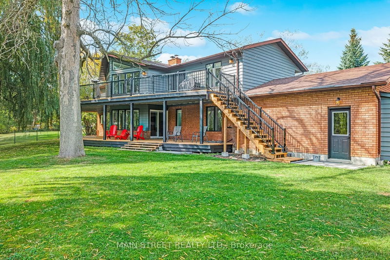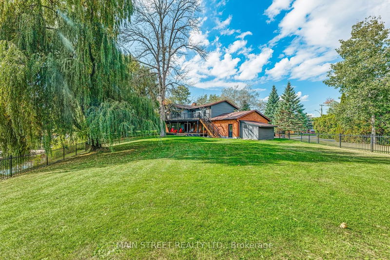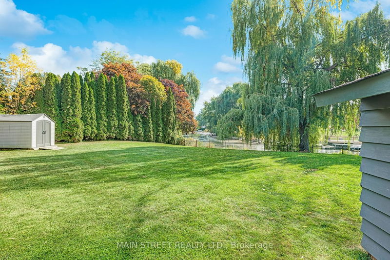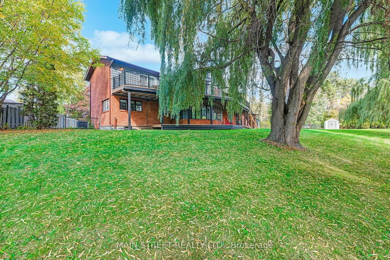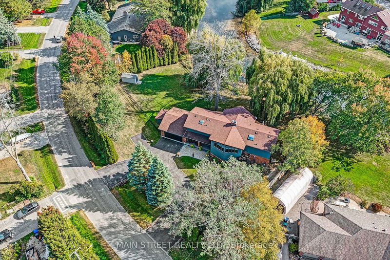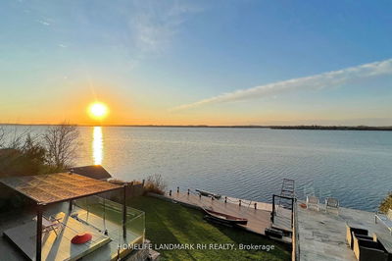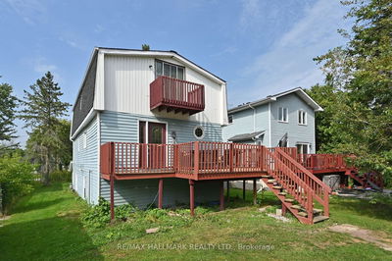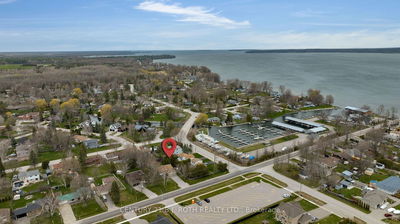An executive home like this rarely comes along & this one has it all! This stunning home has been lovingly updated from top-to-bottom & features over 175' of waterfront located in the highly sought-after lakeside community of Gilford on the shores of Lake Simcoe. From the moment you enter this 3,824 sq.ft. home you will appreciate the well appointed updates at every turn! The spectacular chefs kitchen features high-end cabinetry, gorgeous quartz finishings & oversized centre island for your friends & family to gather round. Relax in the large great room complete w/vaulted ceiling & stylish accent wall w/nearby butler servery to make entertaining a breeze. The primary retreat boasts a spa-like 5pce. ensuite, W/I closet & W/O to your brand new wraparound deck to enjoy the southern waterfront views. The upper level is complete with an addt'l spacious bedroom & 3-piece bath. The main level offers even more space with a 3rd bedroom, 3pce. bath, games room, family room, office & mudroom.
Property Features
- Date Listed: Thursday, March 07, 2024
- Virtual Tour: View Virtual Tour for 1167 Parkway Drive
- City: Innisfil
- Neighborhood: Gilford
- Full Address: 1167 Parkway Drive, Innisfil, L0L 1R0, Ontario, Canada
- Kitchen: Renovated, Quartz Counter, Overlook Water
- Family Room: Pot Lights, Laminate
- Listing Brokerage: Main Street Realty Ltd. - Disclaimer: The information contained in this listing has not been verified by Main Street Realty Ltd. and should be verified by the buyer.

