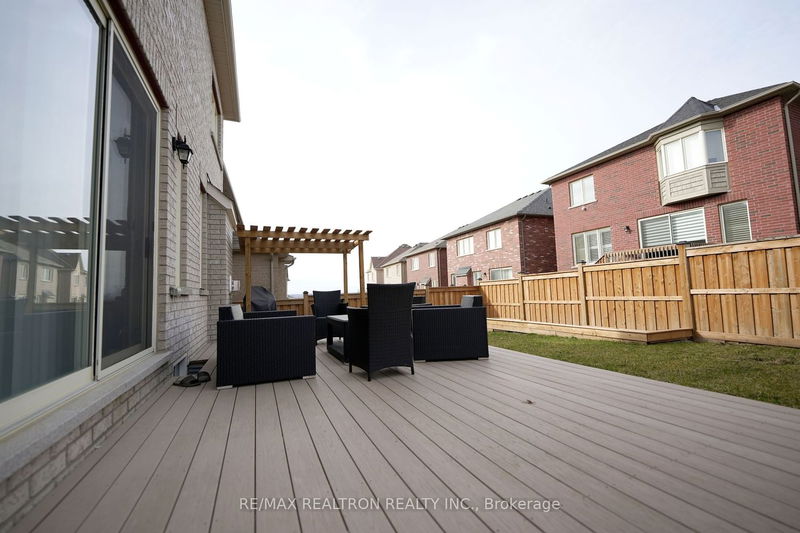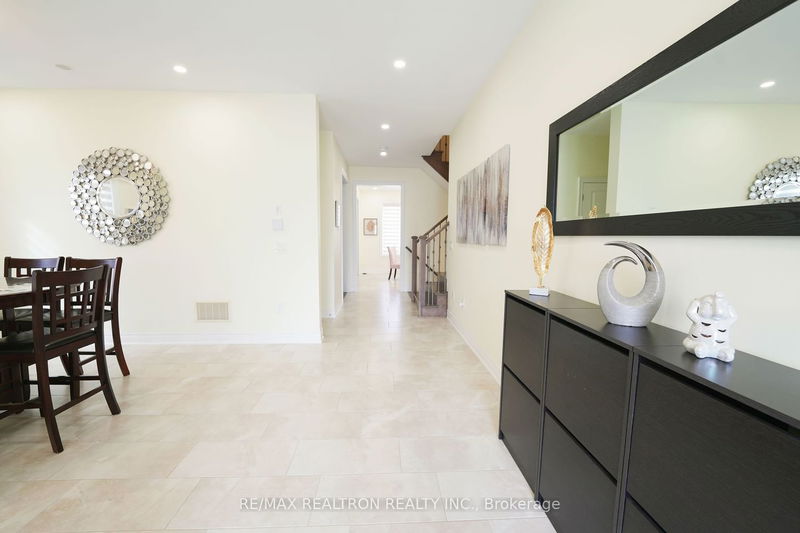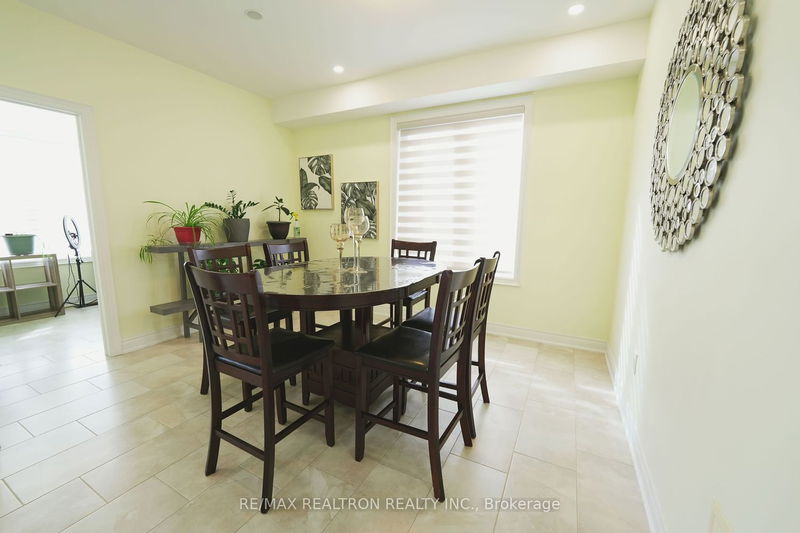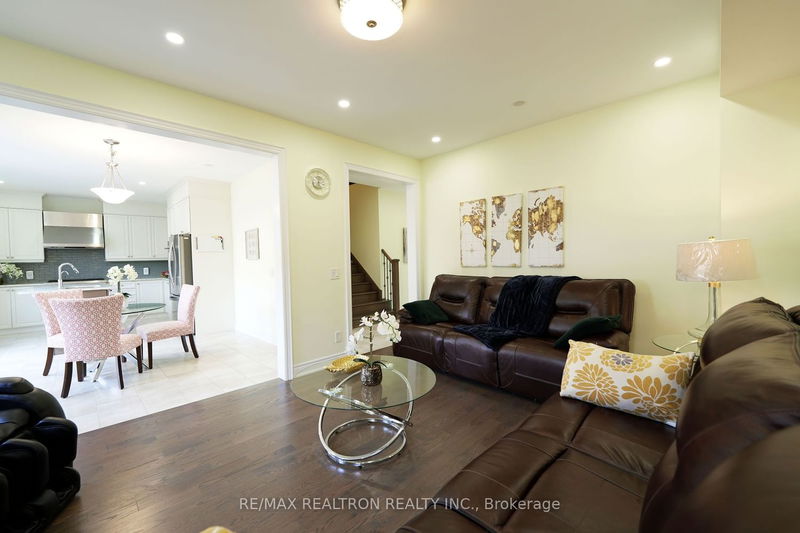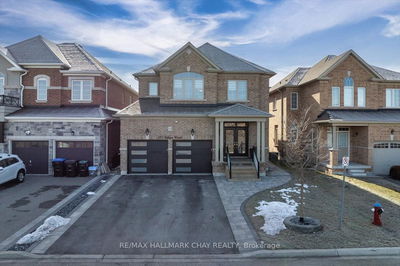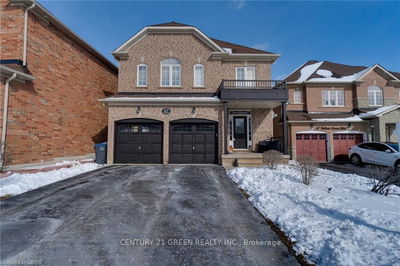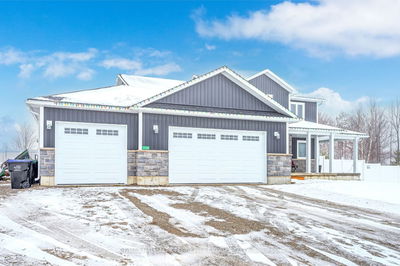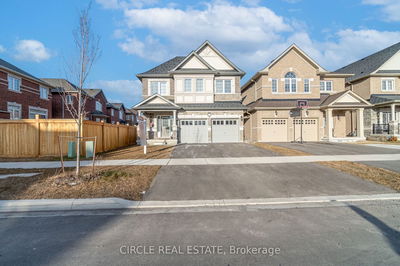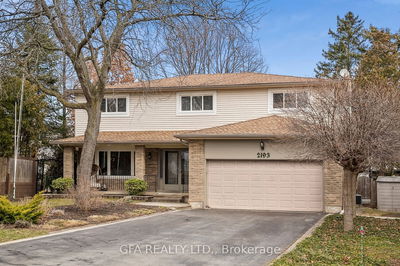Gorgeous Stone Front Home With Big Windows & Excellent Sunlight Located In Queensville On 45'Lot.$$$$ On Upgrades Inside & Outside, Main Floor With 9 Ft Ceiling, Practical Layout, Lots Of Natural Light.Open Concept Layout With Oversized Family Room And Kitchen With Lots Of Storage.Ideal Home For Family! Dining Area & Library W/ Large Windows. Modern Kitchen W/ Upgraded Stone Counter, Customed Backsplash, Large Centre Island & S/S Appliances, Family Room With Fireplace, Main Floor Laundry Room Direct Accessed To Large 2 Car Garage. Huge Master Bedroom W/ Large W/I Closet & 5PC Spa Like Ensuite. 2 Ensuites & 2 Semi Ensuites On 2nd Floor, Smooth Ceilings & B/I Entertainment Speakers Thru-Out, Finished Basement W/2 Bedrooms 1 Bathroom, Large Recreational Area & Rough-InKichen Area. Large Deck At The Backyard! Easy Access To 404 & Main Rds. Mins From Downtown NewMarket, Go Train, Schools & Shops. Must see in person to appreciate the quality and finishes.
Property Features
- Date Listed: Wednesday, March 06, 2024
- Virtual Tour: View Virtual Tour for 44 Clifford Fairbarn Drive
- City: East Gwillimbury
- Neighborhood: Queensville
- Full Address: 44 Clifford Fairbarn Drive, East Gwillimbury, L9N 0S1, Ontario, Canada
- Family Room: Hardwood Floor, Fireplace, Open Concept
- Kitchen: Modern Kitchen, Centre Island, Stone Counter
- Listing Brokerage: Re/Max Realtron Realty Inc. - Disclaimer: The information contained in this listing has not been verified by Re/Max Realtron Realty Inc. and should be verified by the buyer.



