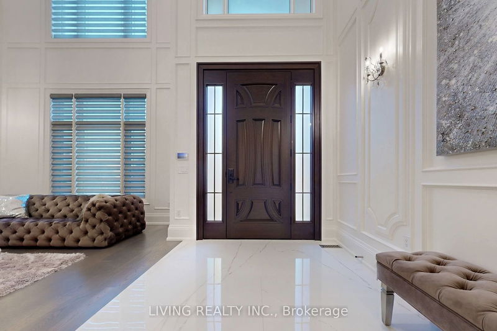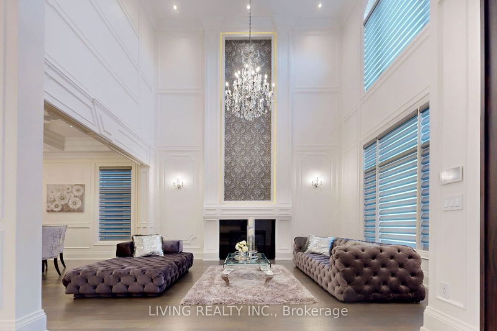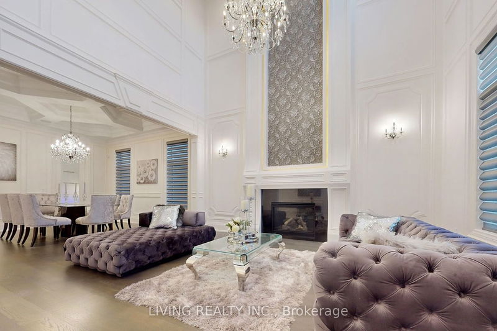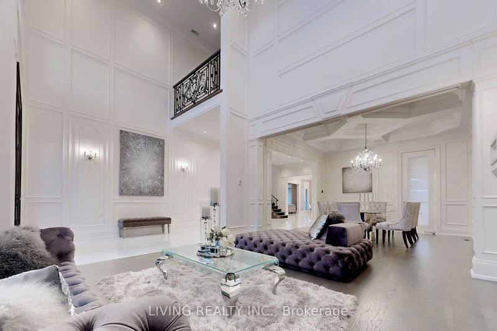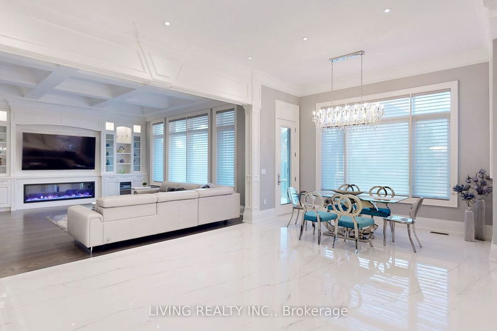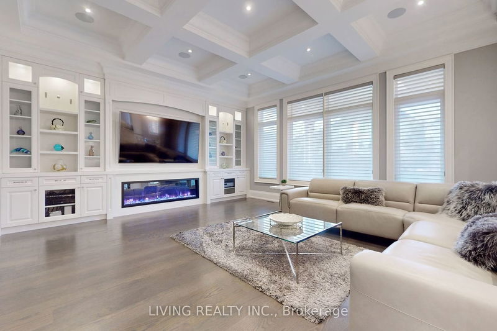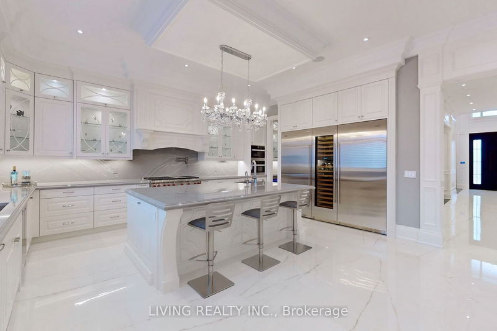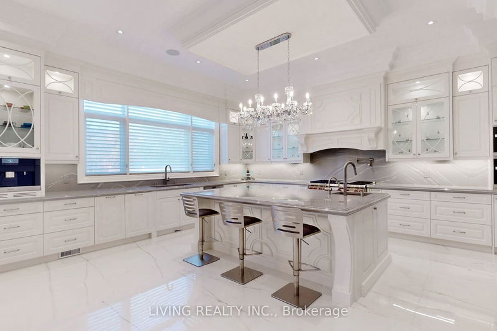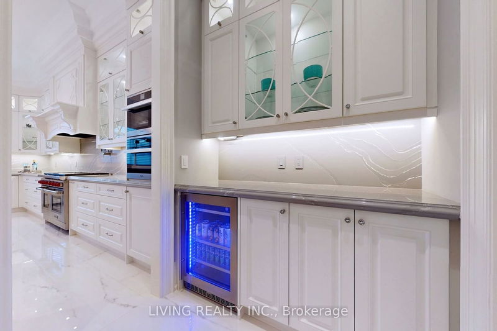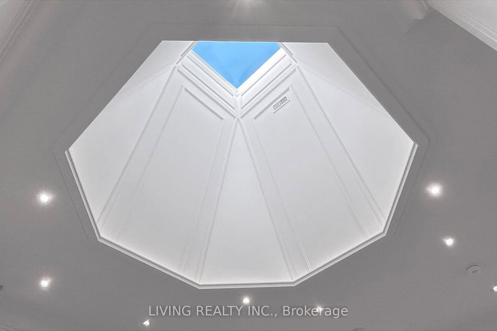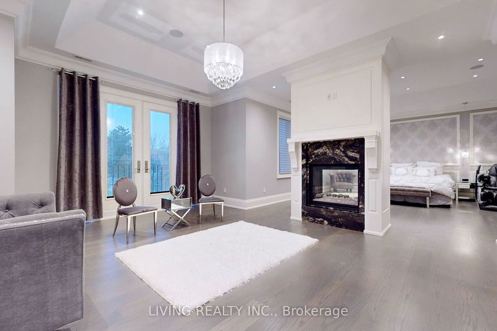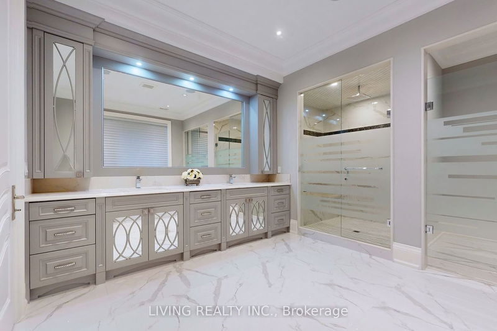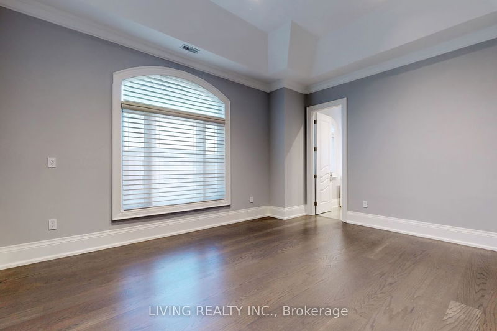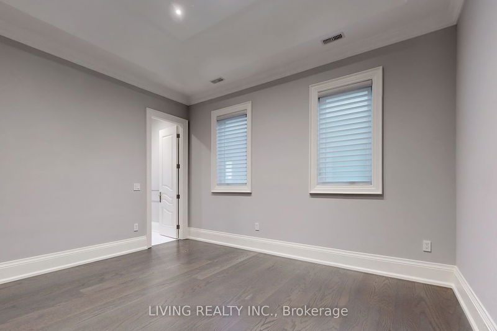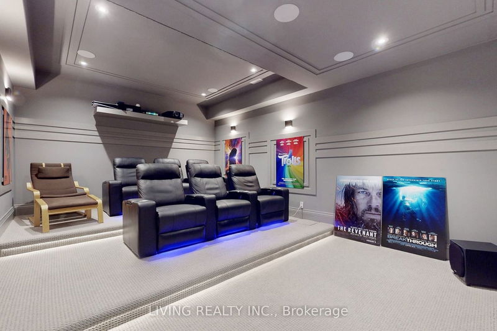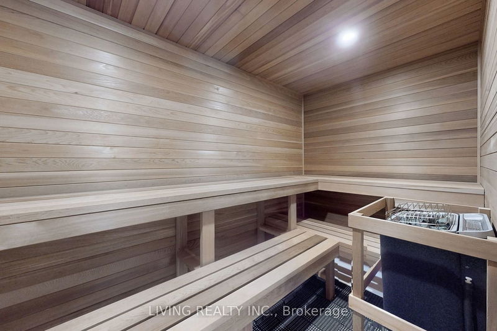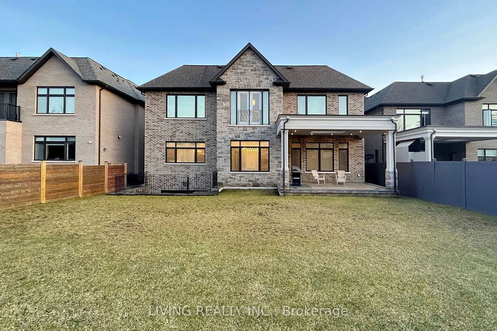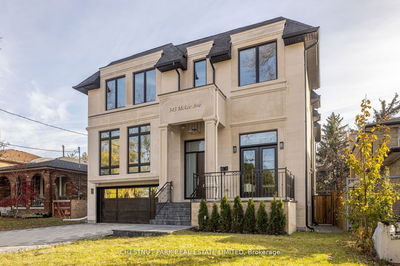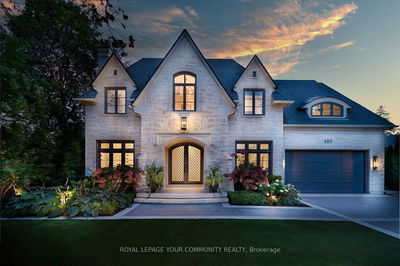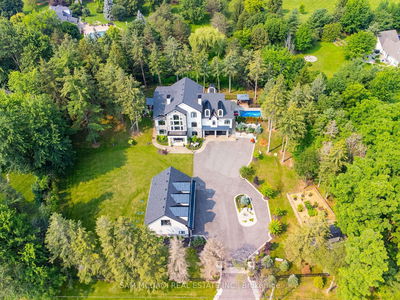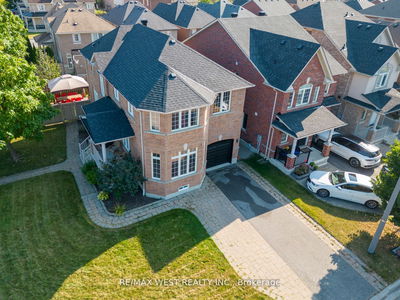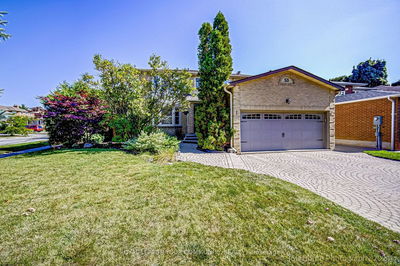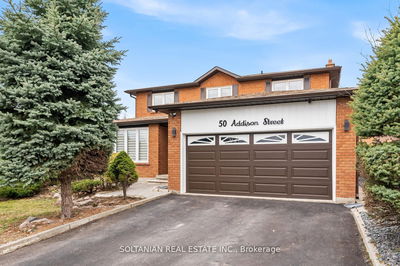Stupendous Elegance & Style, Custom Designed & Built Home Nestled On Cul-De-Sac Premium Lot (~64'x174'), Approx. 8400 Sq.ft. of Living Space. Superb Craftmanship & Finishes. Timeless Indiana Limestone Facade W/ Soaring Front Covered Porch. >9 ft Solid Main Door Met w/ Ultra-High Ceiling Foyer & Living Room. Custom Ceilings & Floor-To-Ceiling Artistic Paneled Walls Thru-Out Main And 2nd. European Grand Slab Porcelain Flooring On Main Hall, Great Room & Kitchen. Colossal Skylight Above Open Riser Central Stairwell. Elevator Connects To All Floors. All Bedrooms Have Ensuite & Walk-in Closet. Chefs Gourmet Kitchen W/ Top End B/I Appliances. Breakfast Area W/O To A Covered Veranda Overlooking Expansive Backyard. Heated Floors In Bsmt & Primary Ensuite. Entertainer's Dream Bsmt: Wet Bar, Home Theatre, Sauna Suite, Media Wall Unit, Rec Room.
Property Features
- Date Listed: Friday, March 08, 2024
- City: Richmond Hill
- Neighborhood: North Richvale
- Major Intersection: Bathurst / Rutherford
- Living Room: Hardwood Floor, Fireplace, Panelled
- Family Room: Hardwood Floor, Coffered Ceiling, B/I Shelves
- Kitchen: Porcelain Floor, B/I Appliances, Pantry
- Listing Brokerage: Living Realty Inc. - Disclaimer: The information contained in this listing has not been verified by Living Realty Inc. and should be verified by the buyer.


