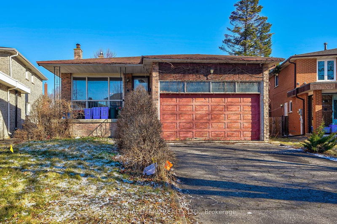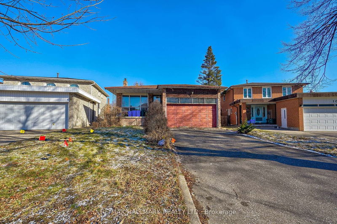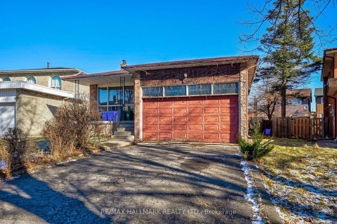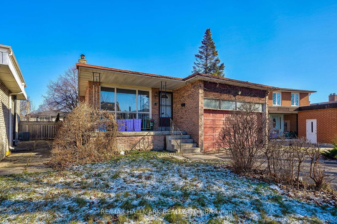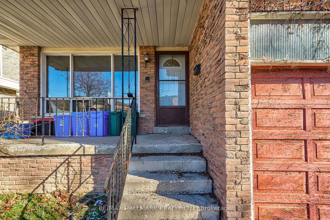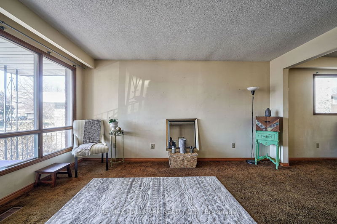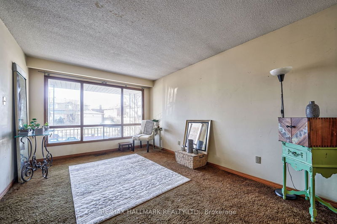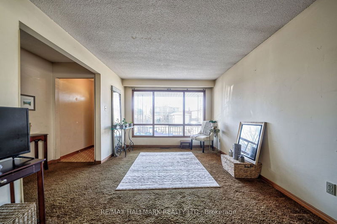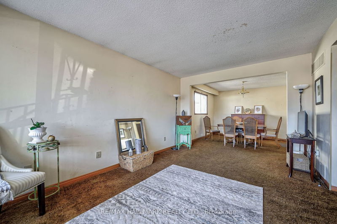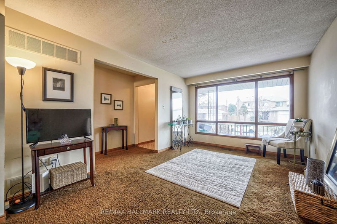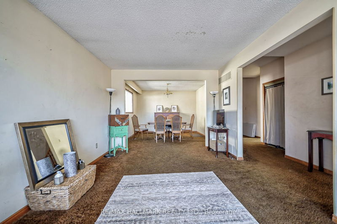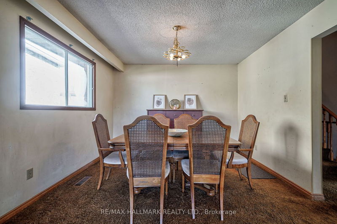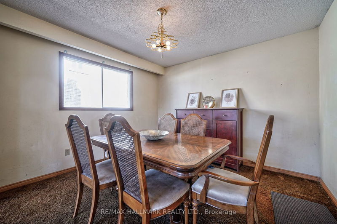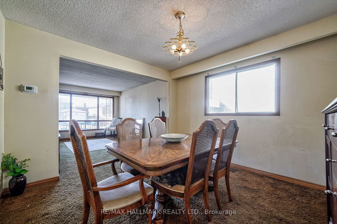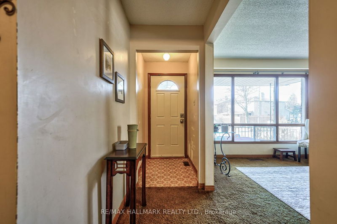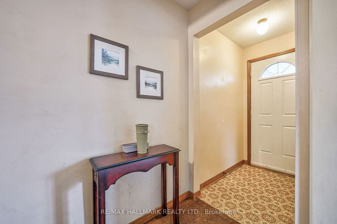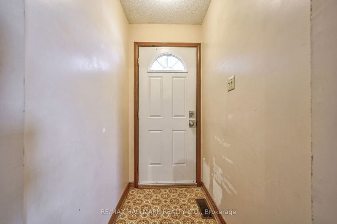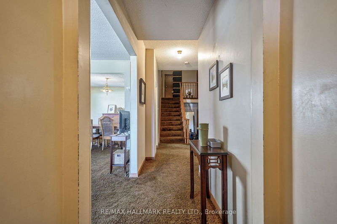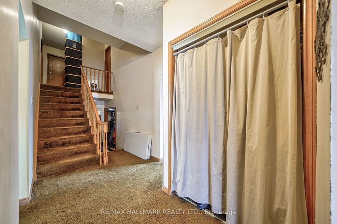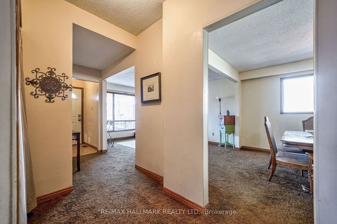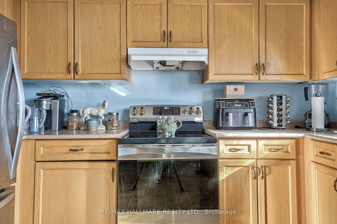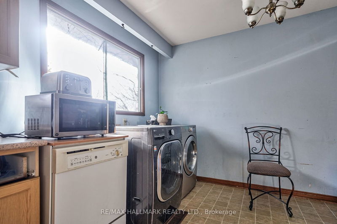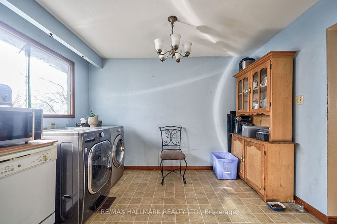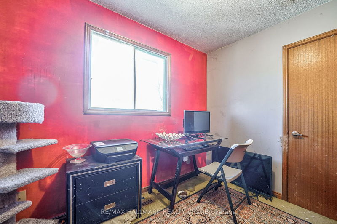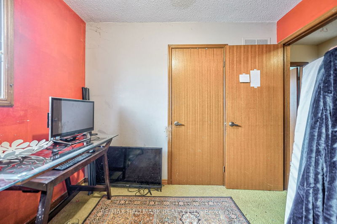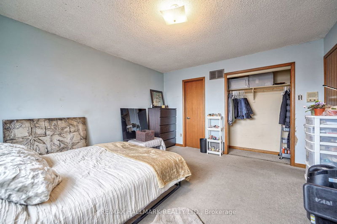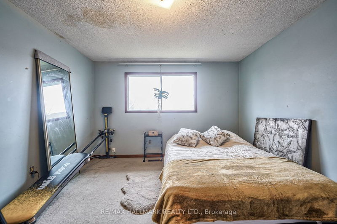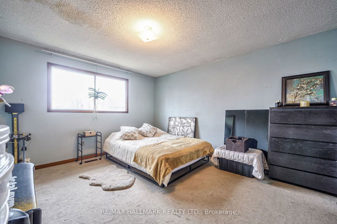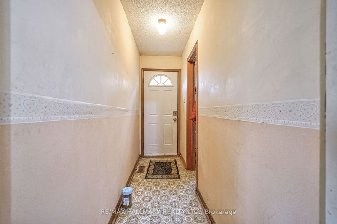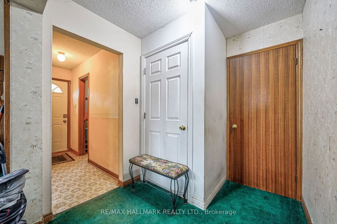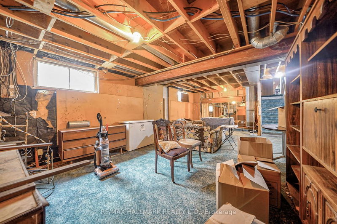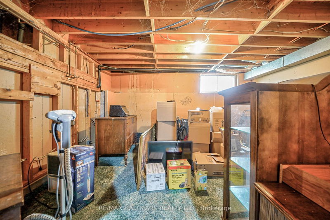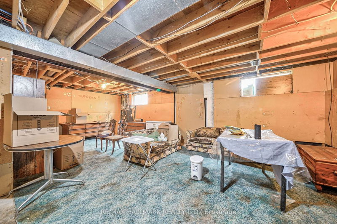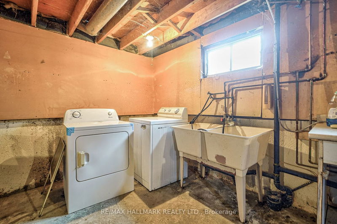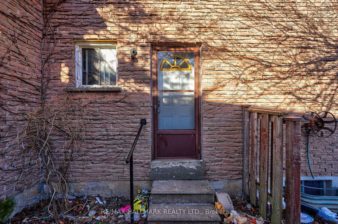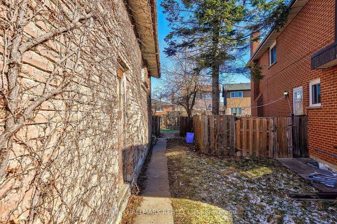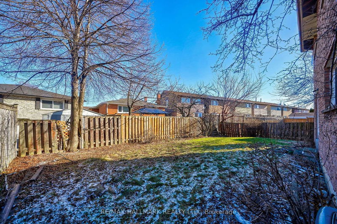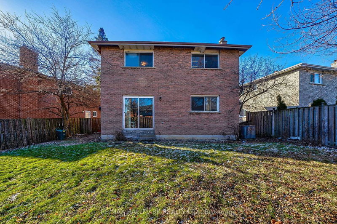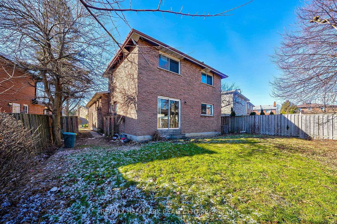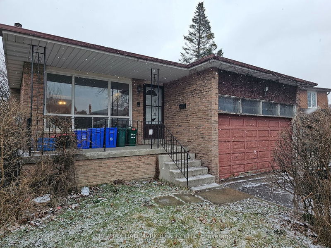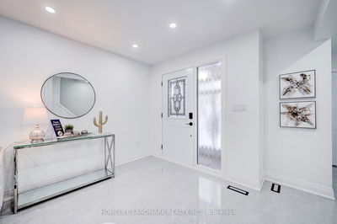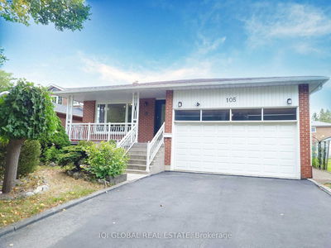Welcome to your next project in the heart of Markham! This detached backsplit-3 style property, nestled in a desirable neighborhood, presents an incredible opportunity for those with a vision. Built in 1978, this spacious 1,944 square foot residence boasts ample potential. Step inside to discover a layout featuring 3+2 bedrooms and 2 washrooms, offering versatility and space for customization. The attached 2-car garage provides convenience and additional storage options. While this property requires extensive work, it presents a canvas for transformation and personalization. Embrace the challenge of renovating and rejuvenating this home to your exact specifications. From modern updates to classic touches, the possibilities are endless. Sold in "As-Is," "Where-As" condition, this property invites buyers to embark on their own journey of discovery. Take advantage of the opportunity to delve into complete due diligence, ensuring your investment aligns perfectly with your goals.
Property Features
- Date Listed: Sunday, March 10, 2024
- City: Markham
- Neighborhood: Milliken Mills West
- Major Intersection: Warden Ave / Steeles Ave E
- Living Room: Broadloom, Combined W/Dining, Window
- Kitchen: Vinyl Floor, Eat-In Kitchen, Window
- Family Room: Broadloom, Fireplace, W/O To Yard
- Listing Brokerage: Re/Max Hallmark Realty Ltd. - Disclaimer: The information contained in this listing has not been verified by Re/Max Hallmark Realty Ltd. and should be verified by the buyer.

