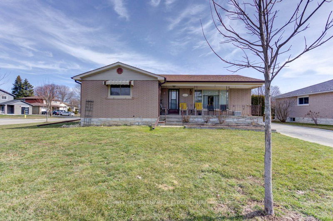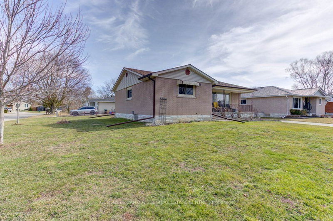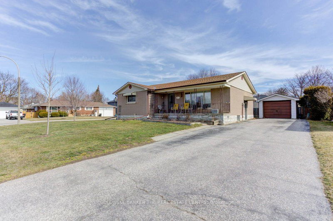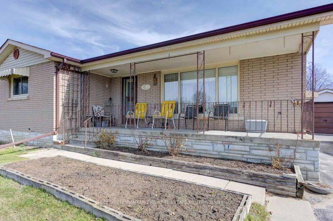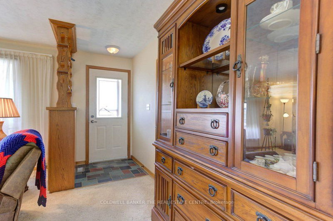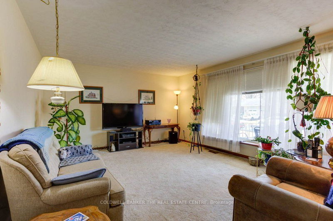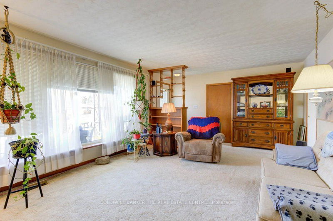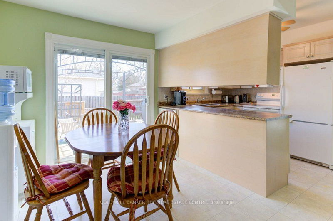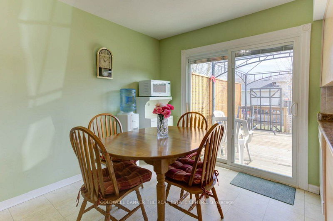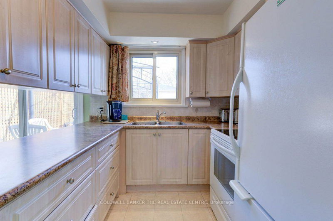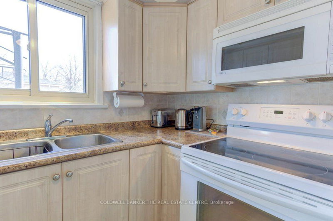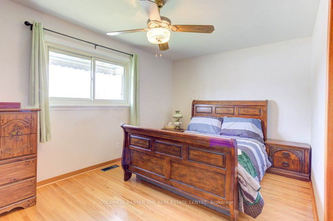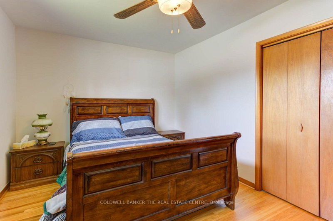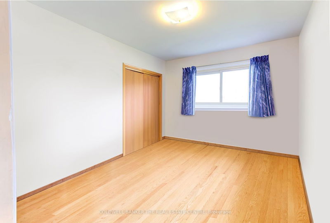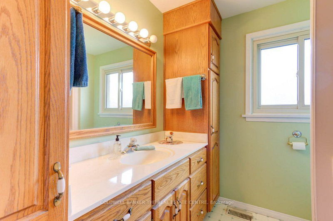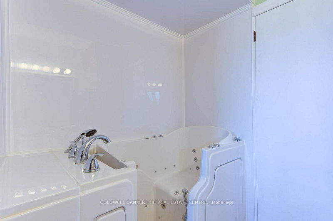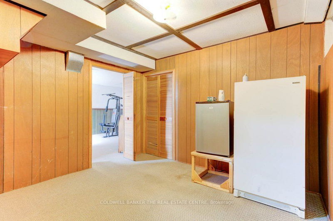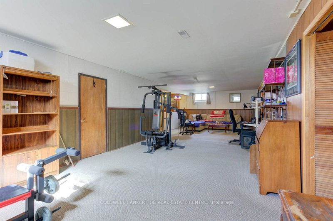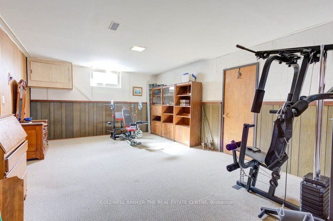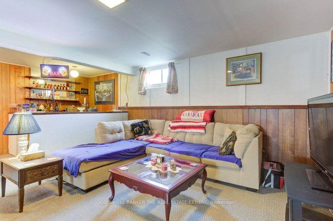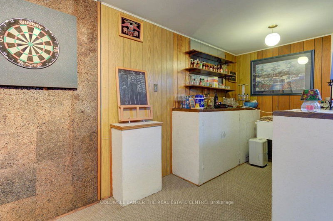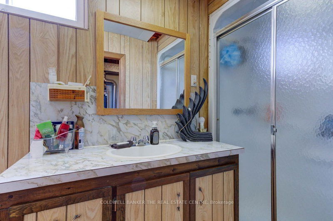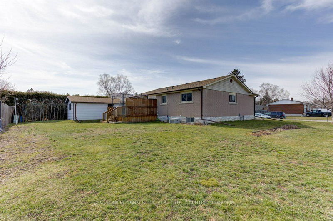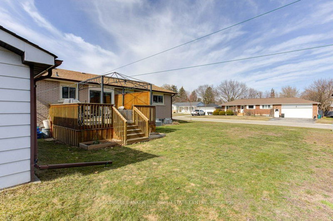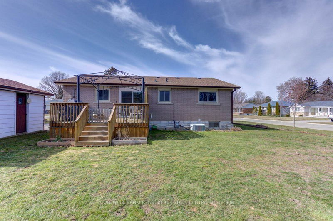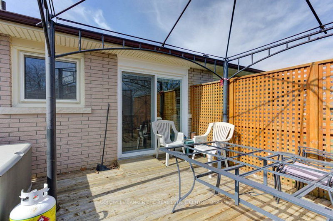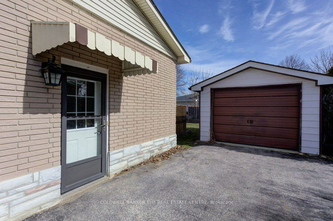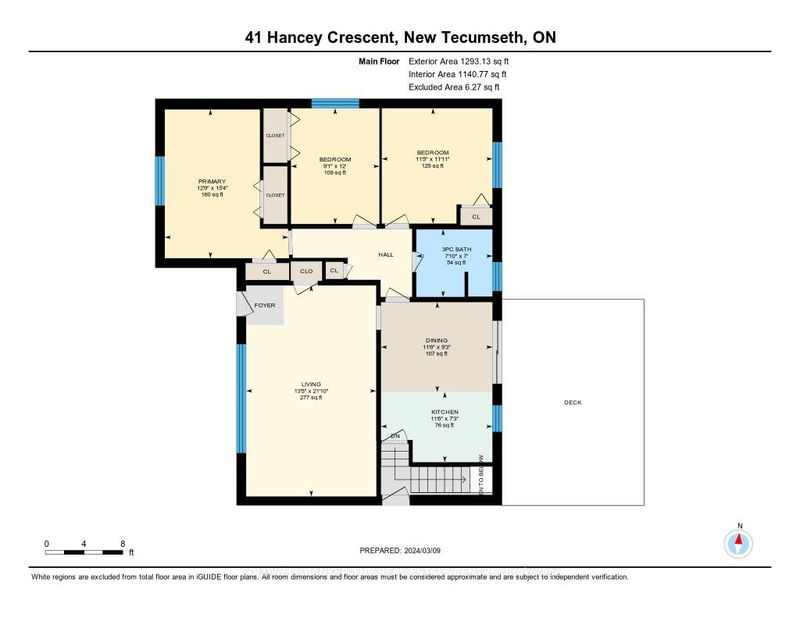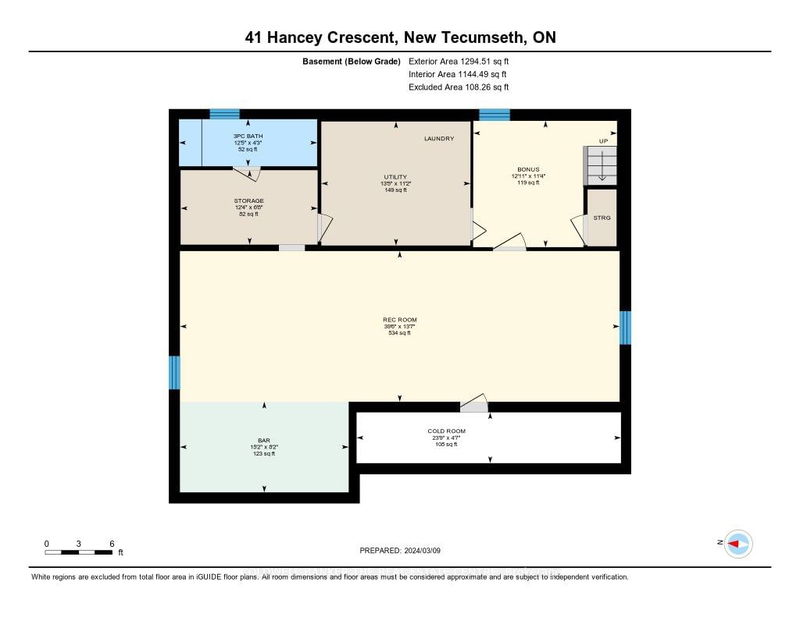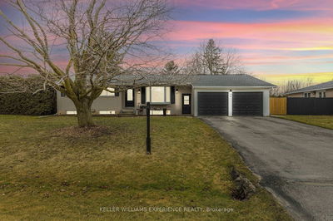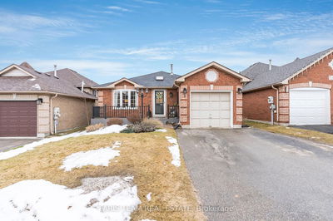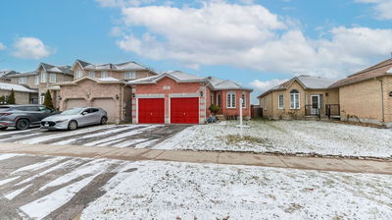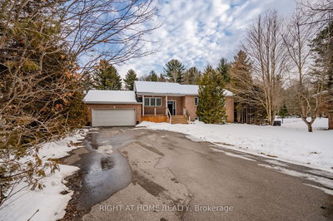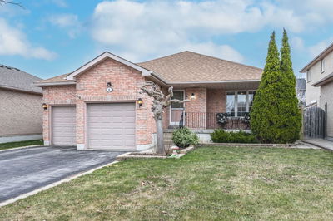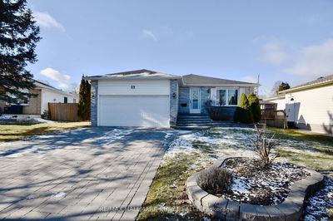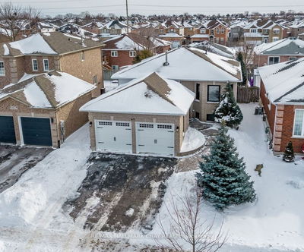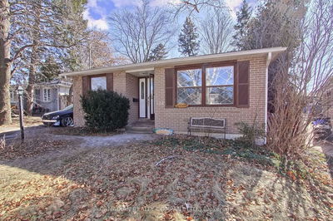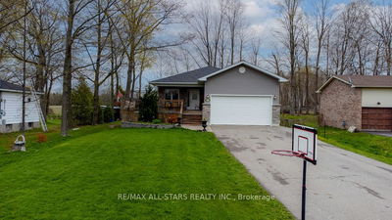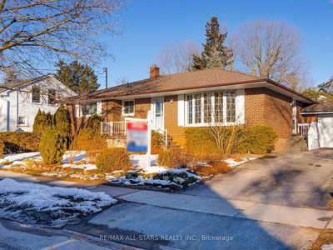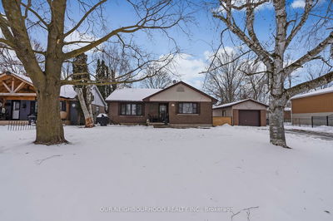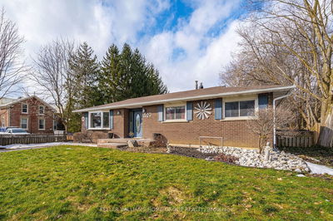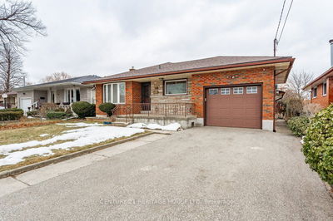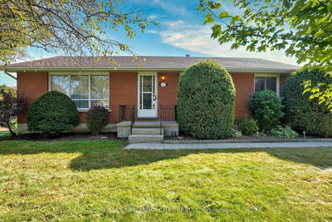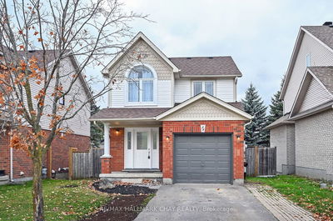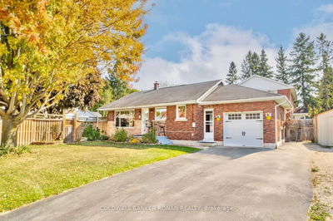Beautiful bungalow on a HUGE corner lot in the heart of Alliston. Pull into the long driveway with parking spaces for lots of guests. Step up to the wide front porch with plenty of space to sit and view the front gardens. The large, bright living room leads into the dining and kitchen areas w/sliding glass doors w/ internal blinds leading to a good sized deck and expansive backyard. The main floor bathroom features a walk-in bathtub and lots of cupboard space. There are 2 spacious secondary bedrooms and a large primary bedroom all with closets. The basement has a rec room that runs the width of the house w/bar , a 3pce bathroom, a large cold room , plenty of storage space and laundry/utility room. There is potential to create an in-law suite with a separate entrance here. This home is within walking distance of both Alliston Mills Shopping Centre and the beautiful main street shopping on Victoria St.
Property Features
- Date Listed: Wednesday, March 13, 2024
- Virtual Tour: View Virtual Tour for 41 Hancey Crescent
- City: New Tecumseth
- Neighborhood: Alliston
- Full Address: 41 Hancey Crescent, New Tecumseth, L9R 1B8, Ontario, Canada
- Kitchen: Main
- Living Room: Main
- Listing Brokerage: Coldwell Banker The Real Estate Centre - Disclaimer: The information contained in this listing has not been verified by Coldwell Banker The Real Estate Centre and should be verified by the buyer.

