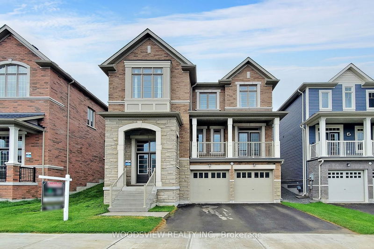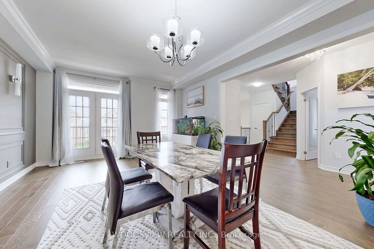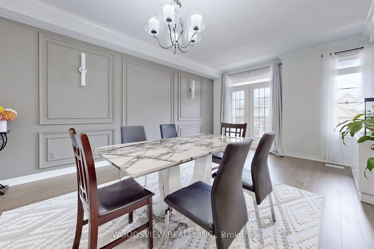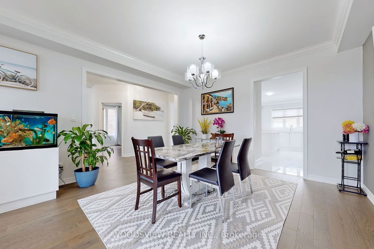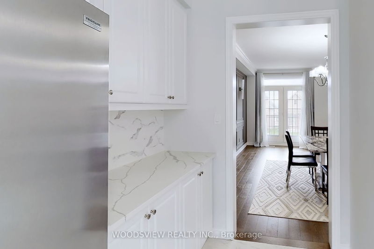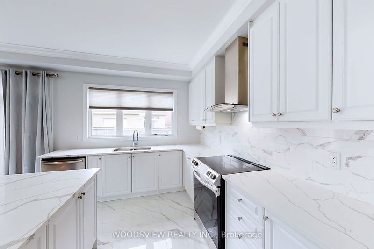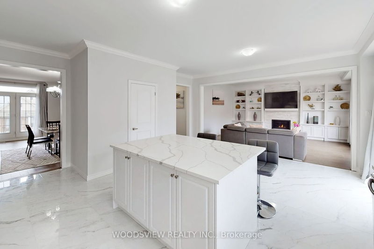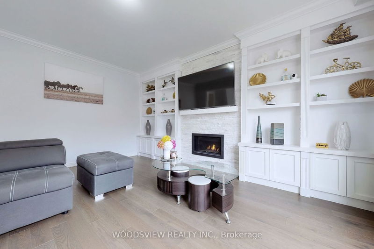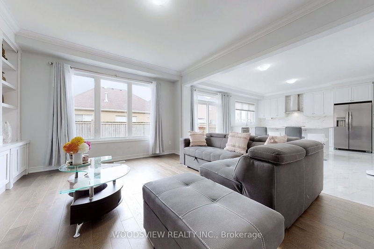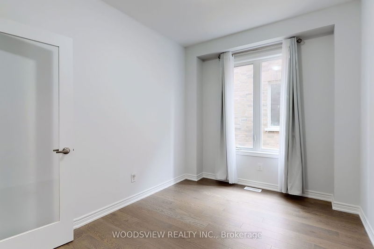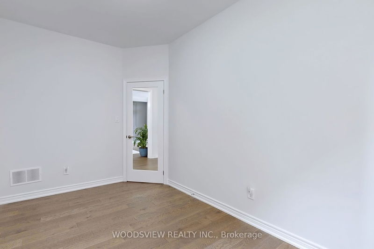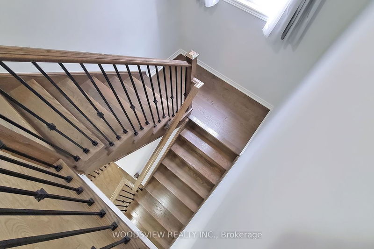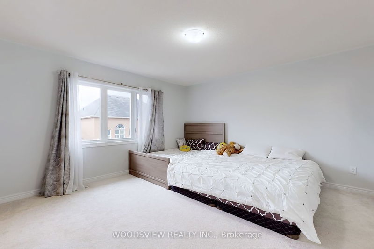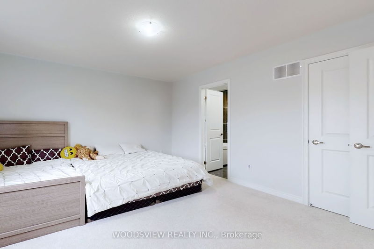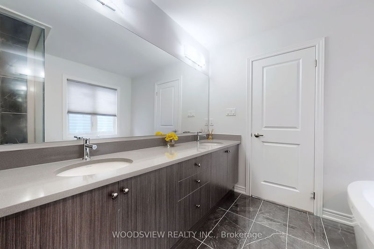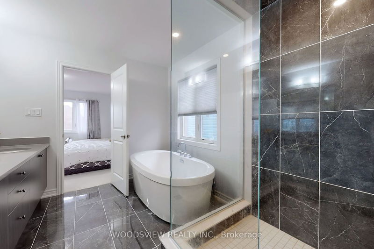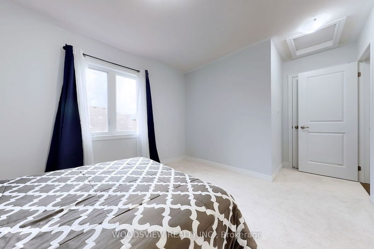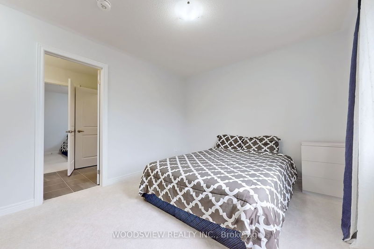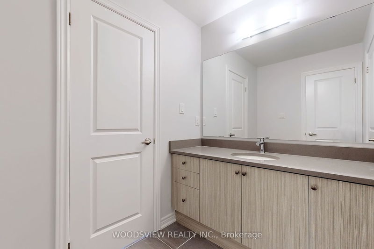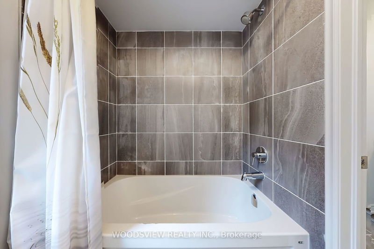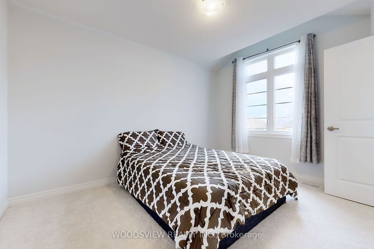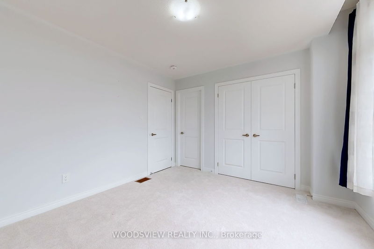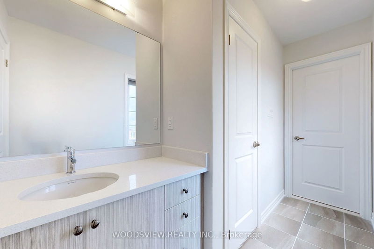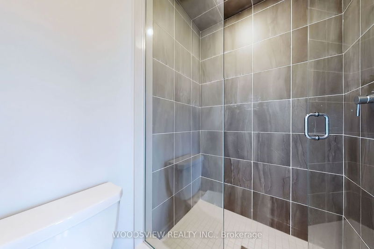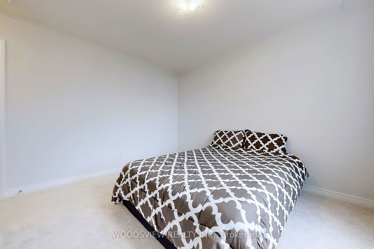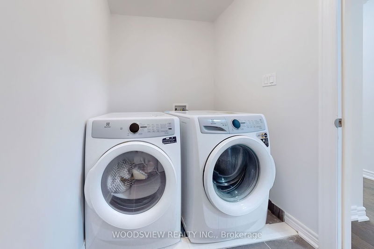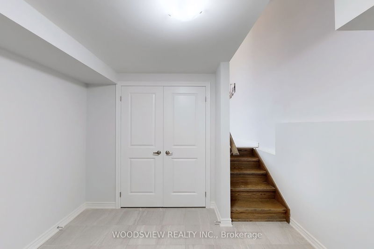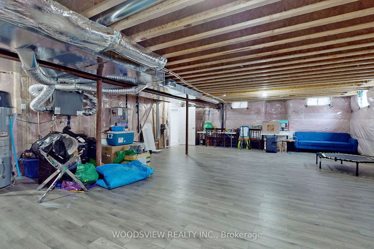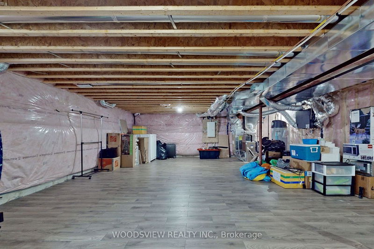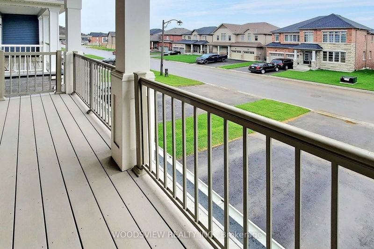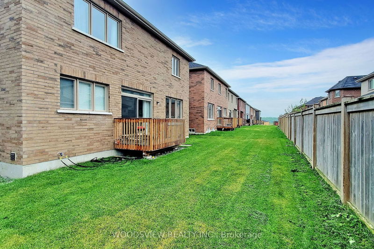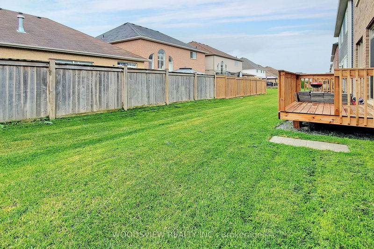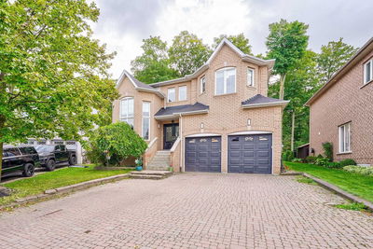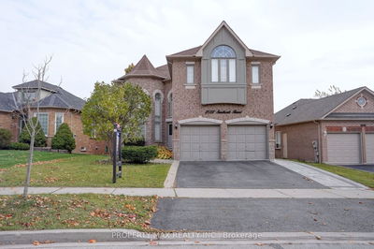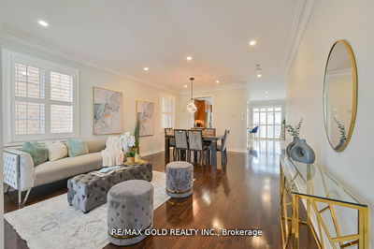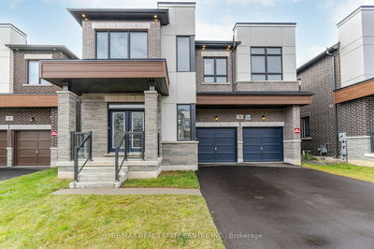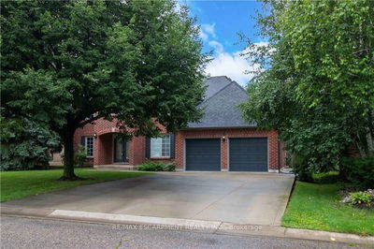This beautiful Everleigh Model home is in a highly sought-after neighbourhood known for its family-friendly atmosphere. This Exceptionally well-maintained & recently renovated, making it the perfect place to call home. Walking through the door, you'll feel right at home in the warm, inviting atmosphere with stunning hardwood floors. The open & bright floor plan is perfect for hosting guests, & the kitchen is a chef's paradise with its quartz countertops, stainless steel appliances, & a lovely eat-in island. Plus, there's a formal dining room & family room on the main level, providing ample space for gatherings with loved ones. Upstairs, you'll find four generously sized bedrooms, including a primary suite with a breathtaking five-piece en-suite. The partially finished basement is waiting for your personal touch, too. Outside, you can relax in your backyard sanctuary and enjoy the beauty of the sunset from your deck, conveniently located off the kitchen.
Property Features
- Date Listed: Wednesday, March 13, 2024
- Virtual Tour: View Virtual Tour for 17 Faimira Avenue
- City: Georgina
- Neighborhood: Keswick South
- Full Address: 17 Faimira Avenue, Georgina, L4P 0C2, Ontario, Canada
- Kitchen: Tile Floor, Quartz Counter, Family Size Kitchen
- Family Room: Hardwood Floor, Gas Fireplace, B/I Bookcase
- Listing Brokerage: Woodsview Realty Inc. - Disclaimer: The information contained in this listing has not been verified by Woodsview Realty Inc. and should be verified by the buyer.

