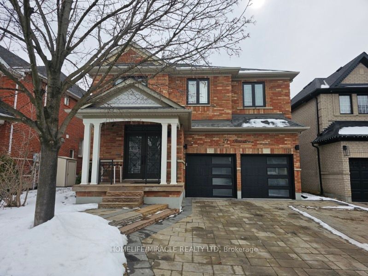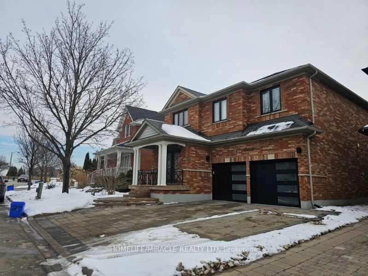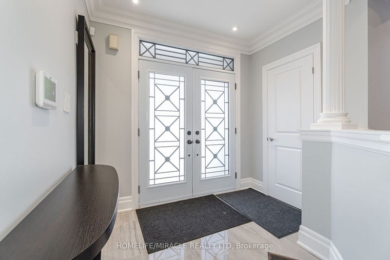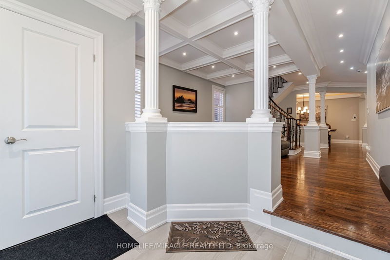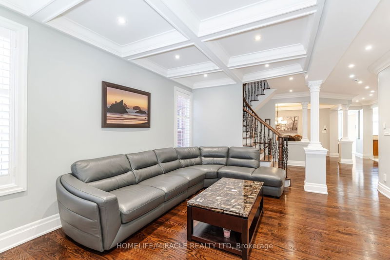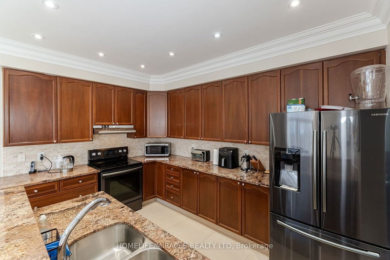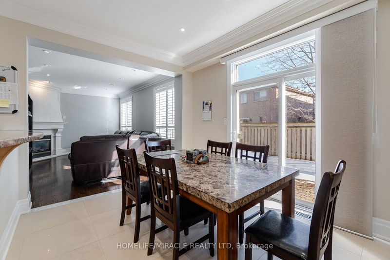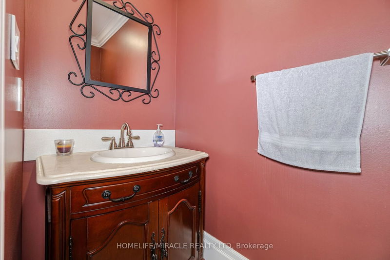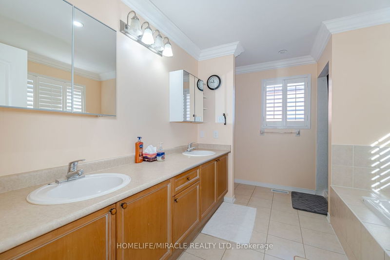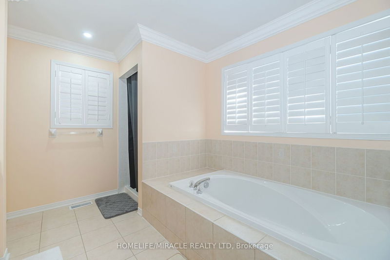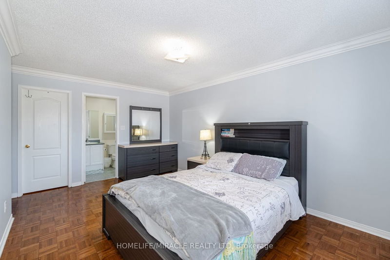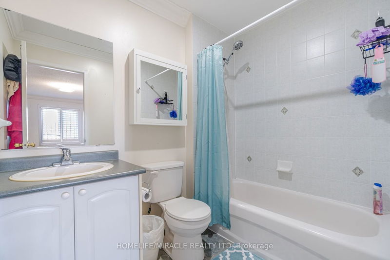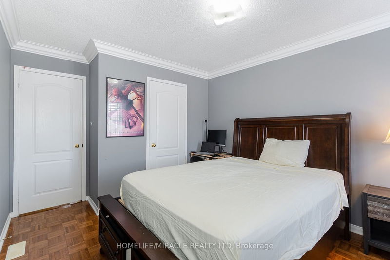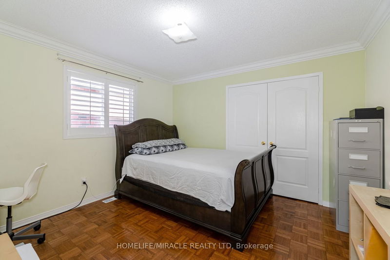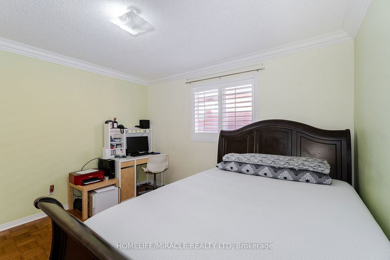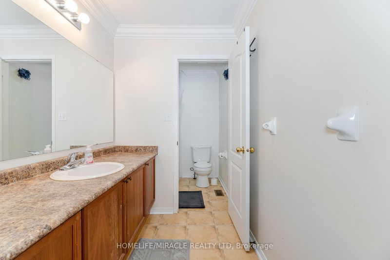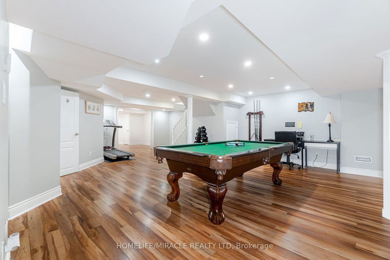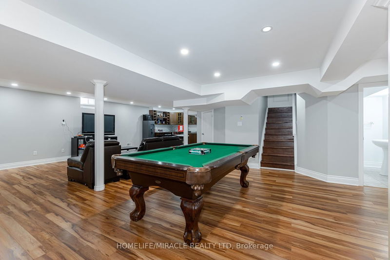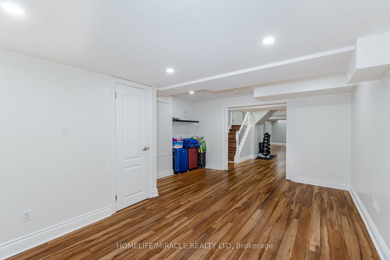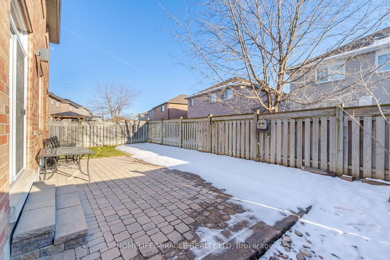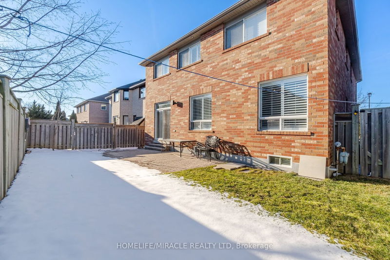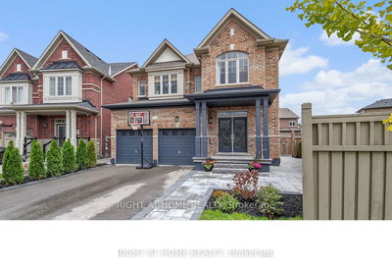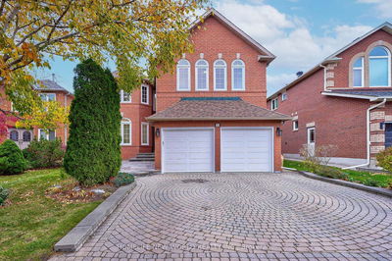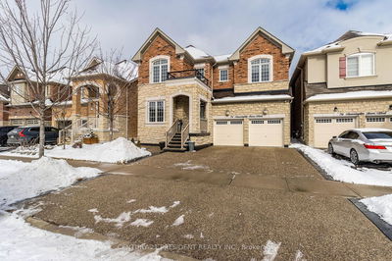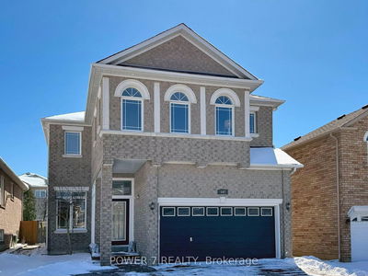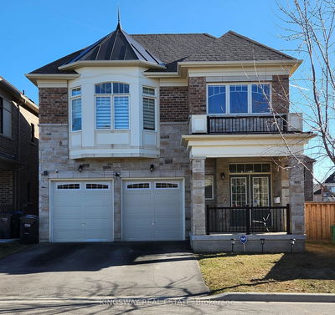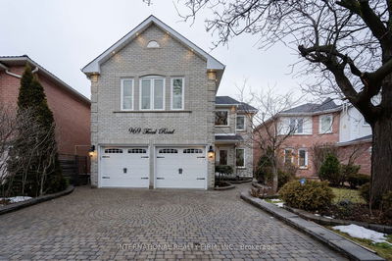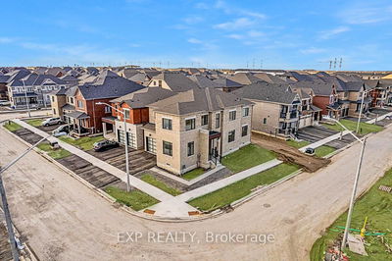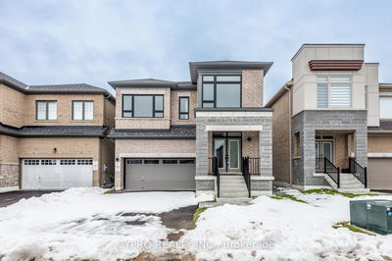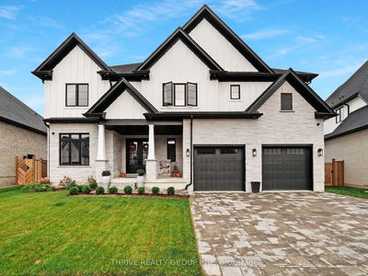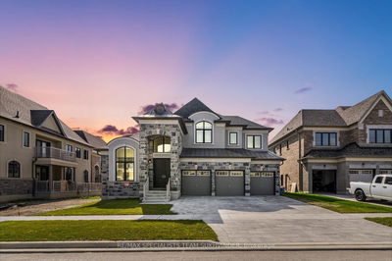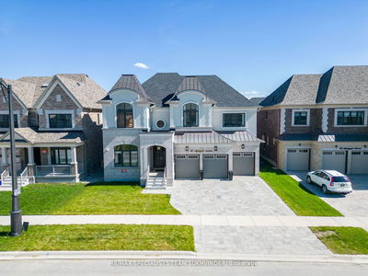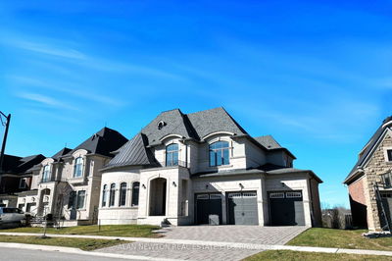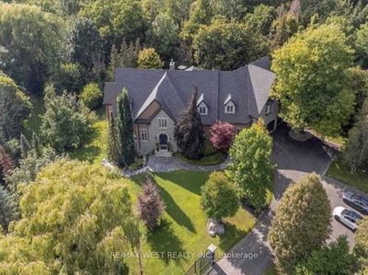Don't miss the unique opportunity to own this beautiful 5 bed, 5 bath, 3141 SQFT detached home(As per MPAC report) in the prestigious Sonoma Heights community. With No Side Walk, professional landscaping, exterior pot lights, interlocking on driveway and in backyard. Open concept main floor renovated 2 years ago featuring waffle ceiling, crown molding, pot lights, decorative columns and custom fireplace. Elegant oak stairs with custom metal pickets. 5 Bedrooms on second floor with reinsulated attic. Finished basement with wet bar, rec area, bedroom and washroom. Front window 2 years old, New Roof 3 years ago, New Furnace just installed, AC unit replaced 2 years ago!!
Property Features
- Date Listed: Saturday, March 16, 2024
- Virtual Tour: View Virtual Tour for 27 Firestone Road
- City: Vaughan
- Neighborhood: Sonoma Heights
- Major Intersection: Islington Ave/Major Mackenzie
- Full Address: 27 Firestone Road, Vaughan, L4H 2N9, Ontario, Canada
- Living Room: Hardwood Floor, Pot Lights, Crown Moulding
- Family Room: Hardwood Floor, Fireplace, Crown Moulding
- Kitchen: Tile Floor, Breakfast Bar, Crown Moulding
- Listing Brokerage: Homelife/Miracle Realty Ltd - Disclaimer: The information contained in this listing has not been verified by Homelife/Miracle Realty Ltd and should be verified by the buyer.

