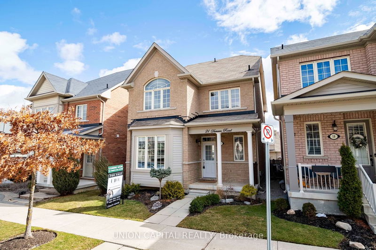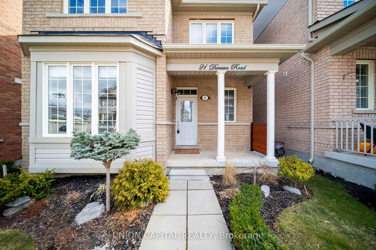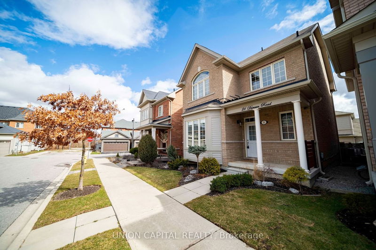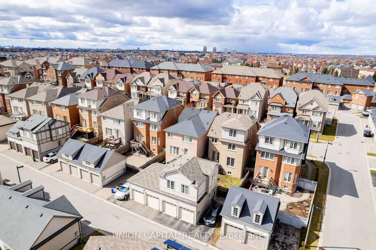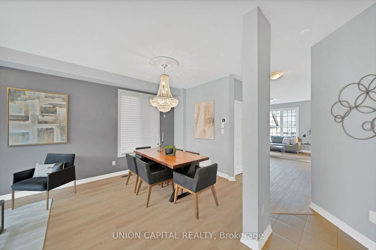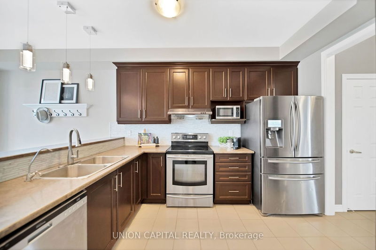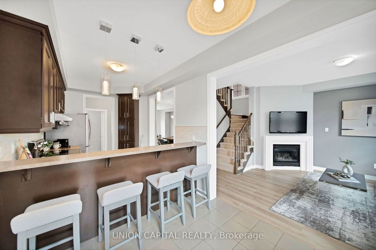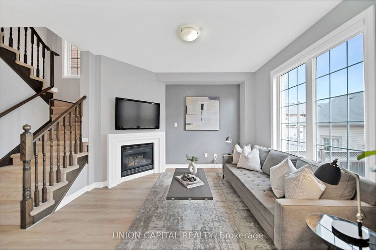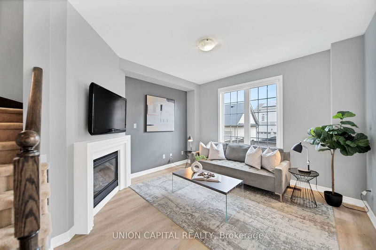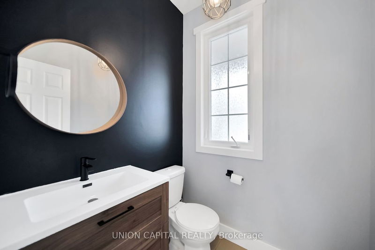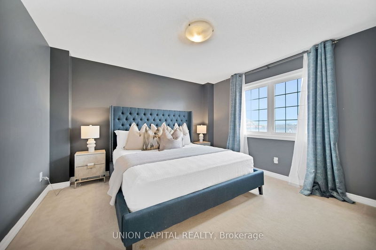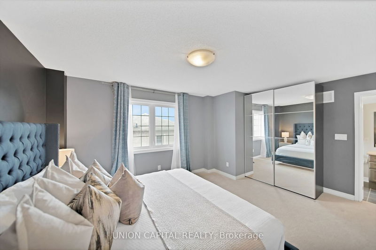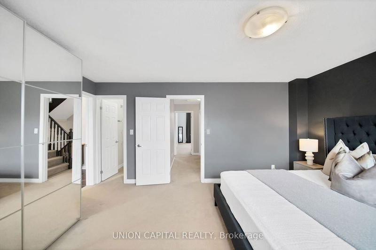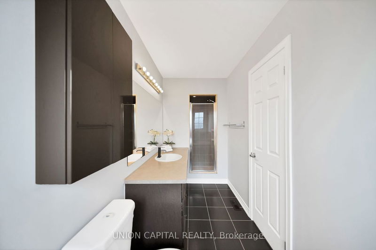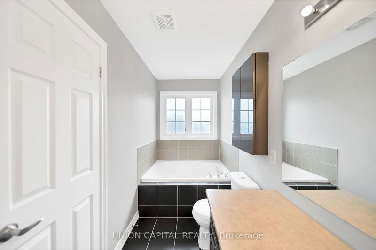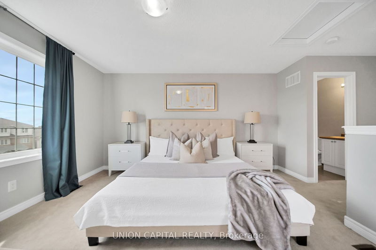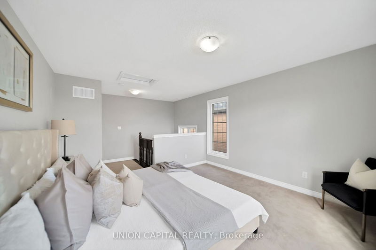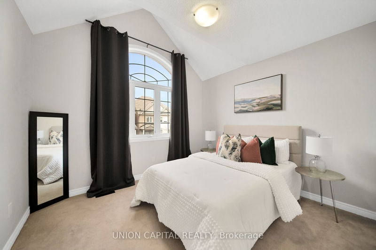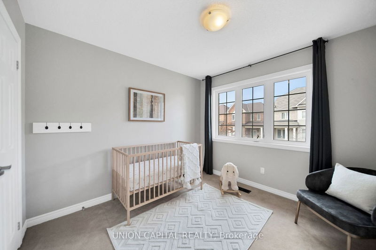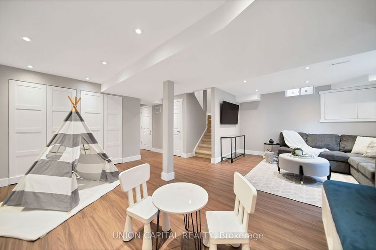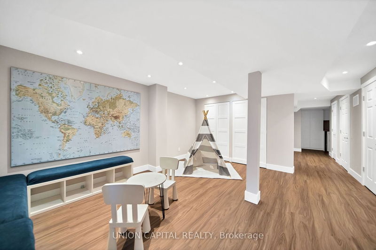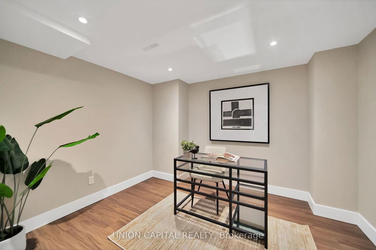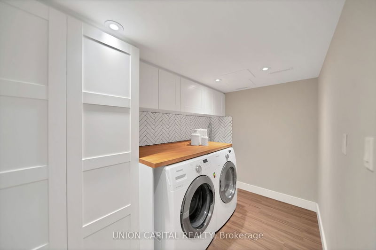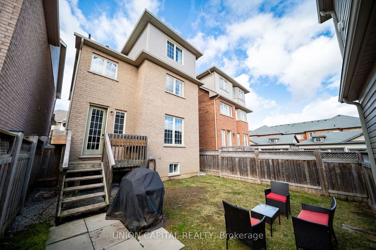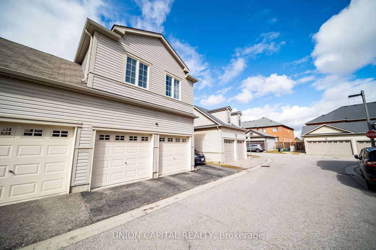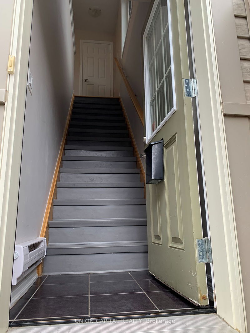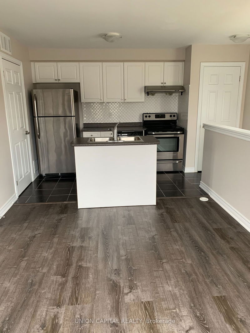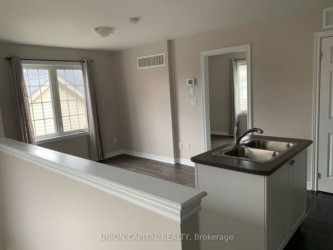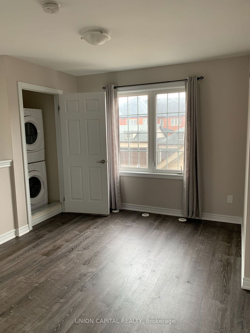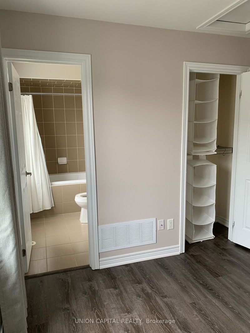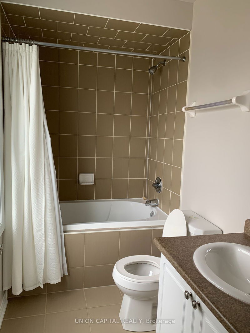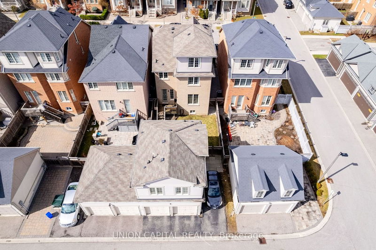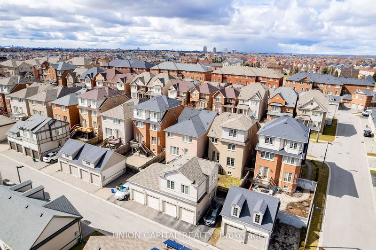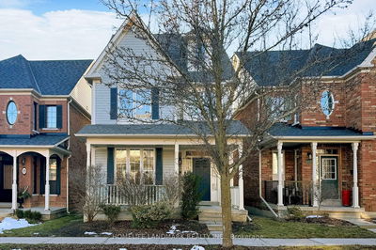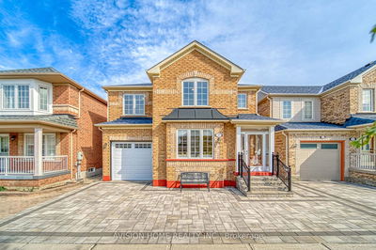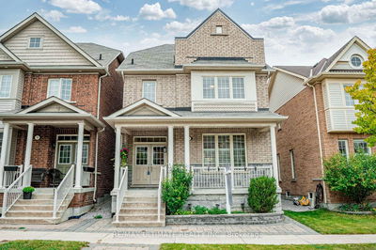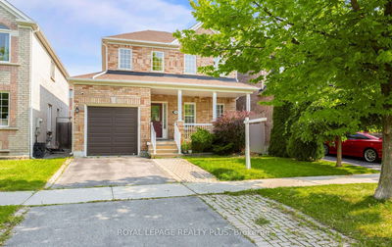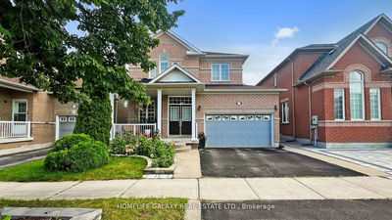Look No Further! Along With This Fully Finished Detached Home With Approximately 2800sq/ft of Finished Living Space, The Detached Two-Car Garage Comes With Its Very Own Coach House Above &Current Monthly Rental Income of $1800! Turn Key & Move In Ready With New Flooring On The Main Level, Freshly Painted Throughout, This Home's Open Concept & Bright Feeling Will Have It Feeling Like Home In No Time! Open Concept Kitchen with Breakfast Bar, Overlooks Family Room w/ Gas Fireplace. Combined Elegant Dining and Living Room Ideal For Large Family Gatherings. Upstairs You'll Find 4 Large Bedrooms & 3 Baths! The Finished Bsmt Offers an Open Concept Feel with an Entertainment Area and Separate Area for Small Children To Play. The Bsmt Also Has A Separate Office and Huge Laundry Room. This Home Is Located In One of Markham's Most Sought After Neighbourhoods, In an Area With No Major Through Streets and Low Vehicular Traffic. SAFE FOR THE KIDS! Don't Miss Out.
Property Features
- Date Listed: Monday, March 18, 2024
- City: Markham
- Neighborhood: Cornell
- Major Intersection: 9th Line / Bur Oak Ave
- Kitchen: O/Looks Family, B/I Bar, Backsplash
- Living Room: Combined W/Dining, O/Looks Frontyard
- Family Room: Gas Fireplace, O/Looks Backyard
- Listing Brokerage: Union Capital Realty - Disclaimer: The information contained in this listing has not been verified by Union Capital Realty and should be verified by the buyer.

