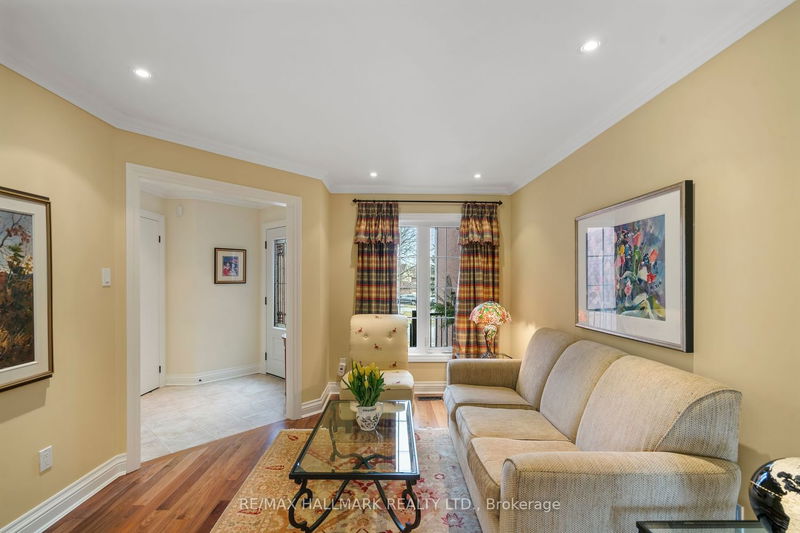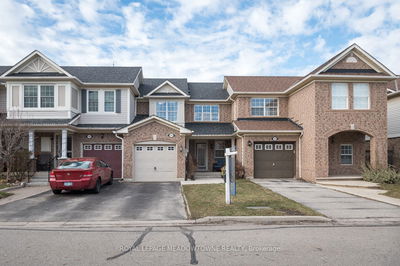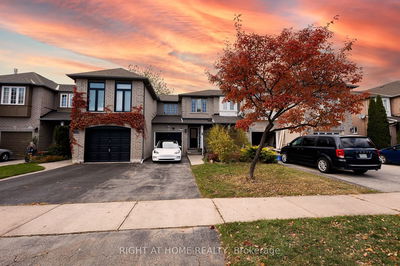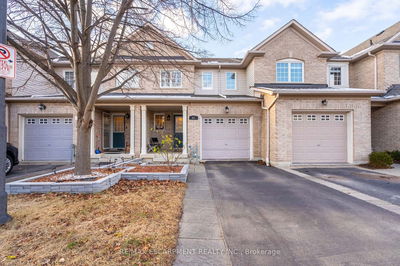Welcome to this Fully and Professionally renovated home from top to bottom. Situated in the high demand area of Aurora Highlands, on a very quiet street, with sunny south exposure, walking distance to two excellent elementary schools and the famous 'Case Wood Lot' for hiking and biking the nature trails. no expense spared in this open concept goumet kitchen with, huge centre island with double sink, , granite counters, quality wood cabinetry with pot drawers, tray cupboard, recycle centre and stainless steel appliances. Gleaming Solid Walnut hardwood floors on main floor. Smooth ceilings, crown moulding, upgraded baseboards and pot lights are throughout the home. Primary Bdr has a spacious walk in closet, and beautiful ensuite with large glass walk in shower. Both Bathrooms have heated floors. Finished basement recreation room has a sub floor below the broadloom so it is level and warm. Updated Windows and Doors. Extensive landscaping, front and back. New Garage Door, NO SIDEWALK.
Property Features
- Date Listed: Tuesday, March 19, 2024
- Virtual Tour: View Virtual Tour for 51 Ross Linton Drive
- City: Aurora
- Neighborhood: Aurora Highlands
- Full Address: 51 Ross Linton Drive, Aurora, L4G 6T3, Ontario, Canada
- Living Room: Hardwood Floor, Open Concept, Pot Lights
- Kitchen: Hardwood Floor, Renovated, Centre Island
- Listing Brokerage: Re/Max Hallmark Realty Ltd. - Disclaimer: The information contained in this listing has not been verified by Re/Max Hallmark Realty Ltd. and should be verified by the buyer.



























































