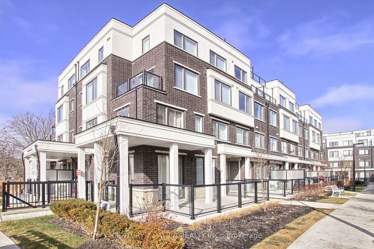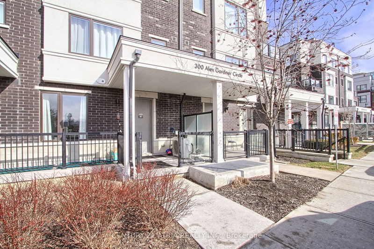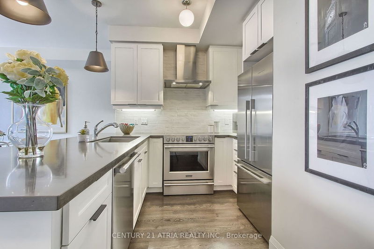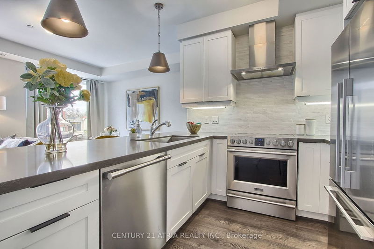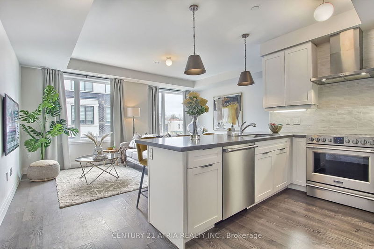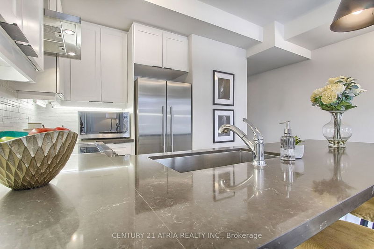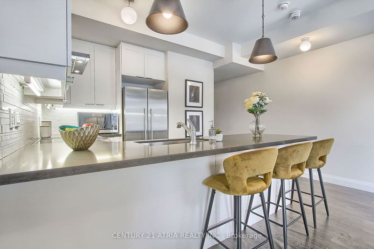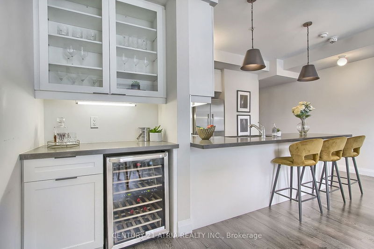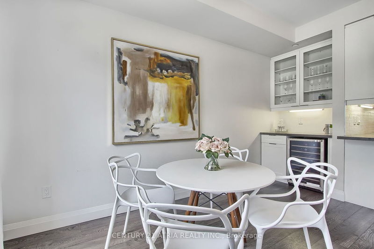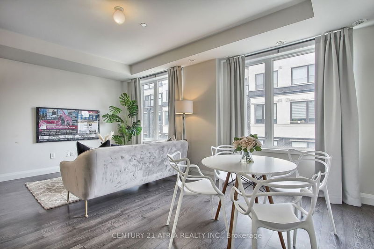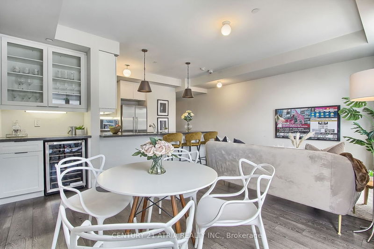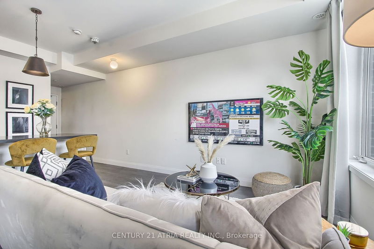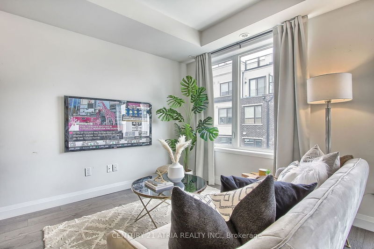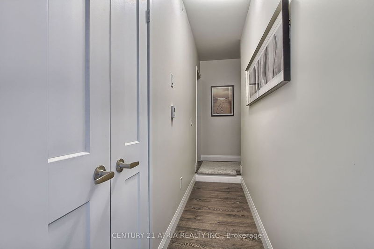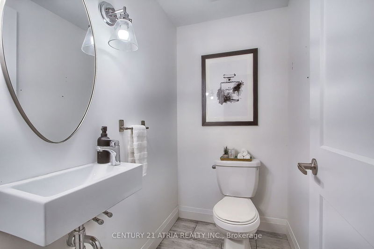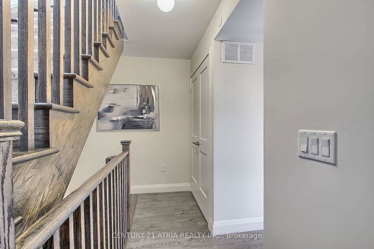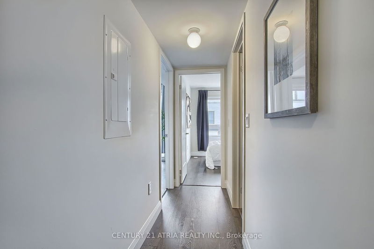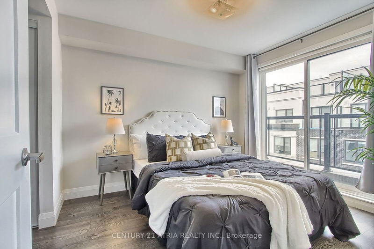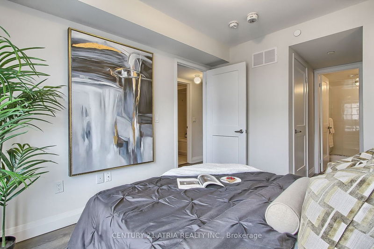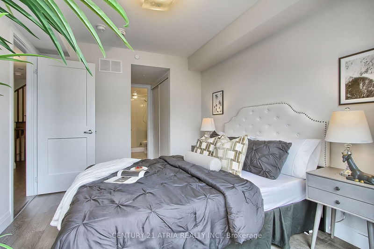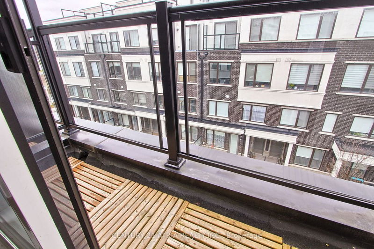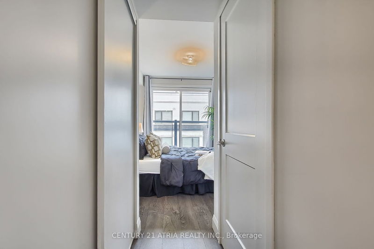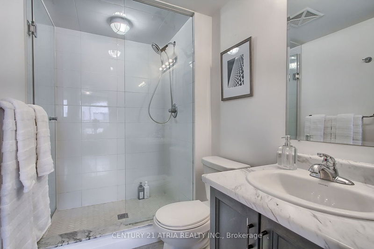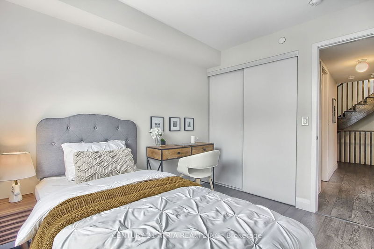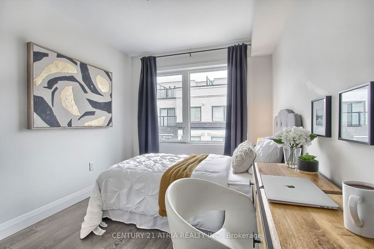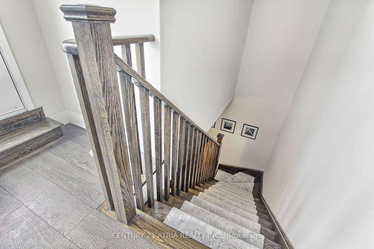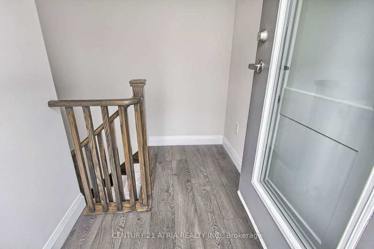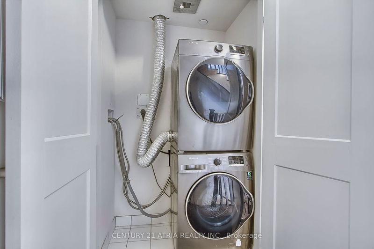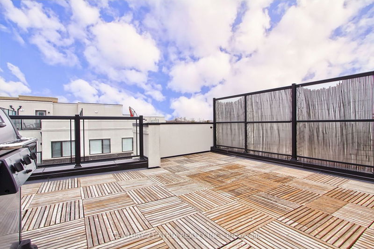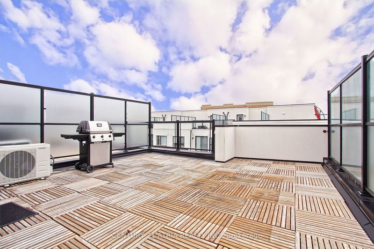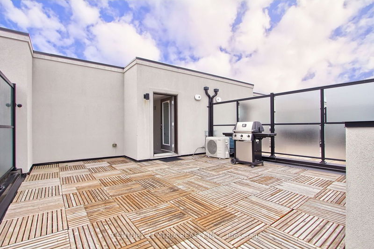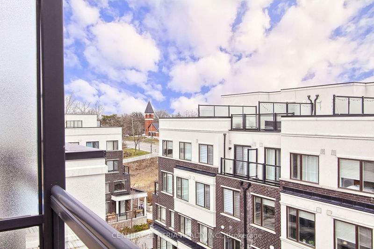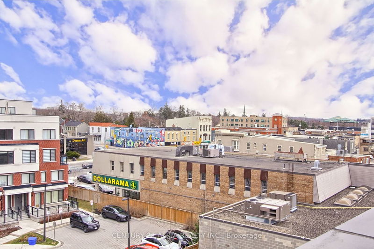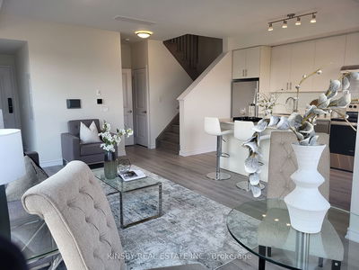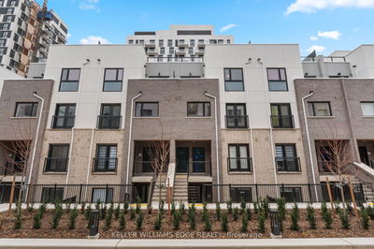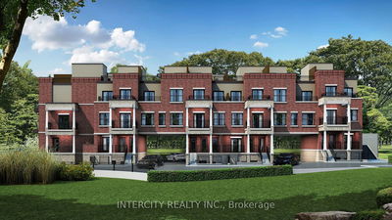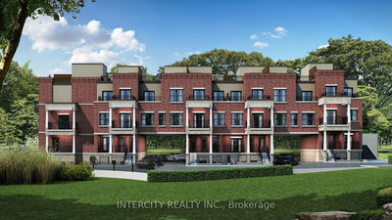Stunning luxury upper level townhouse with large terrace and panoramic views! Elegant brick and stucco exterior, quality finishes throughout with a modern open concept layout and plenty of natural light. Features include; spacious layout, smooth 9' main floor ceilings, upgraded kitchen with quartz counters, backsplash, breakfast bar, dining servery with built-ins and wine fridge, stainless steel appliances, large bedrooms, primary bedroom with en-suite and laundry room on the same level as bedrooms. Fantastic location only a short walk to all amenities; Yonge St, transit, GO to Toronto, Summerhill Market, high rated schools, shopping, cafes, parks, trails and the upcoming Aurora Promenade! Includes one parking space and locker.
Property Features
- Date Listed: Tuesday, March 19, 2024
- Virtual Tour: View Virtual Tour for 62-300 Alex Gardner Circle
- City: Aurora
- Neighborhood: Aurora Heights
- Full Address: 62-300 Alex Gardner Circle, Aurora, L4G 3G5, Ontario, Canada
- Kitchen: Quartz Counter, Stainless Steel Appl, Open Concept
- Living Room: Laminate, Combined W/Dining, Large Closet
- Listing Brokerage: Century 21 Atria Realty Inc. - Disclaimer: The information contained in this listing has not been verified by Century 21 Atria Realty Inc. and should be verified by the buyer.

