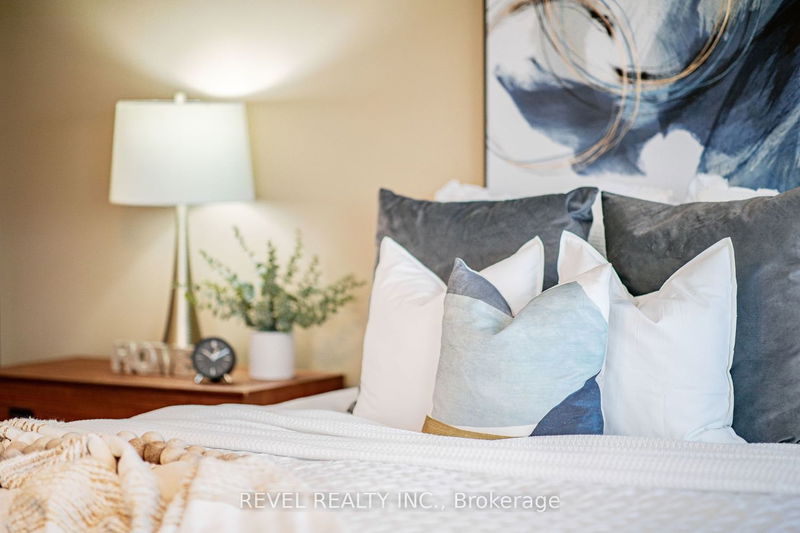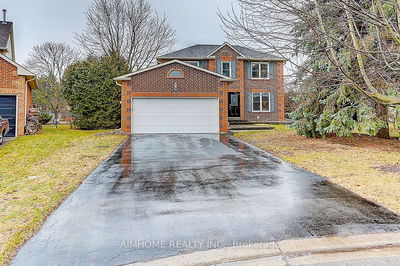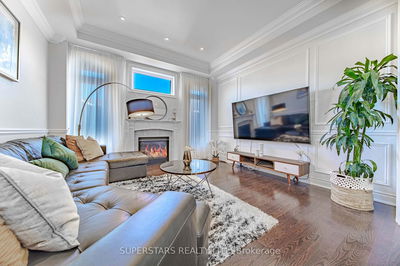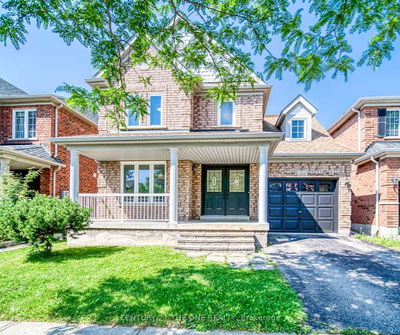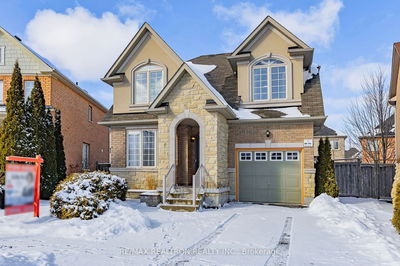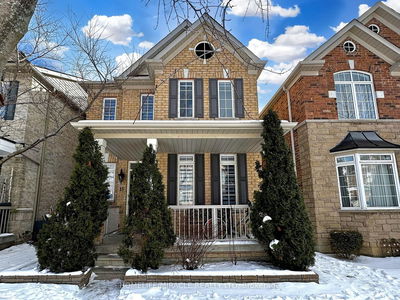Welcome to 19 Bagshaw Cres. Located in a desired Neighborhood of Custom Estate Homes in Uxbridge. This 3+1 Bdrm, 3 Bath, Triple Car Garage Boasts some of the most spectacular sunsets Udora has to offer, with unobstructed views for miles. The Grand Front foyer welcomes you with Cathedral Ceilings and a Solid Oak Staircase. Offering a Formal Dining Room, Large eat-in Kitchen complete with a Centre Island, Finished with Quartz Counter tops, Backslash, S/S appliances and W/O to deck and access to the Garage through the Mud room. Custom California Shutters Throughout. Magnificent Main floor Primary has it all, 4pc Ensuite with Soaker Tub, walk in closet, and its own W/O to the back deck. Partially Finished basement has plenty of space to offer with 4th Bedroom, Salon room, work out area, Rec Room and another W/O. You wont want to miss the views this property has to offer, Shows 10+.
Property Features
- Date Listed: Thursday, March 21, 2024
- City: Uxbridge
- Neighborhood: Rural Uxbridge
- Major Intersection: Durham Rd 1/ Ravenshoe
- Full Address: 19 Bagshaw Crescent, Uxbridge, L9P 0A9, Ontario, Canada
- Kitchen: Backsplash, Centre Island, Quartz Counter
- Living Room: California Shutters, Hardwood Floor, Vaulted Ceiling
- Listing Brokerage: Revel Realty Inc. - Disclaimer: The information contained in this listing has not been verified by Revel Realty Inc. and should be verified by the buyer.

























