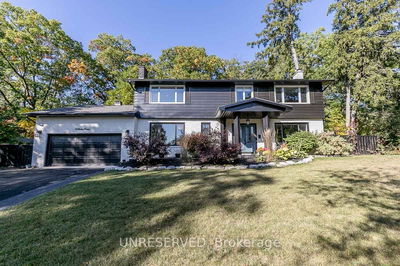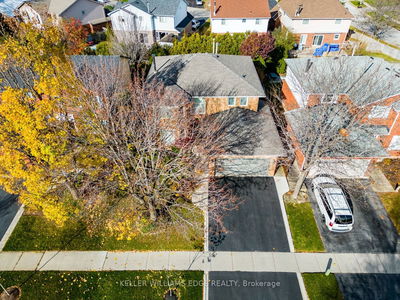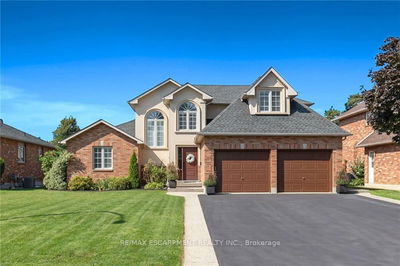Welcome to The Stonehaven Community. This Spacious 3 Bedroom Home has Soaring 9' Ceilings, Bright Living Spaces & Bedrooms, Large Open Concept Living, Family Room and Kitchen W/Granite Counter Tops and Stainless Steel Appliances and 2nd Level Laundry Room. Steps to Hwy 404, Transit, Schools, Parks and Shopping! See Virtual Tour For All Photos & Video Tour.
Property Features
- Date Listed: Monday, January 15, 2024
- Virtual Tour: View Virtual Tour for 1088 Warby Trail
- City: Newmarket
- Neighborhood: Stonehaven-Wyndham
- Major Intersection: Leslie Street & Mulock Drive
- Full Address: 1088 Warby Trail, Newmarket, L3X 3H7, Ontario, Canada
- Living Room: Hardwood Floor, Coffered Ceiling, Open Concept
- Family Room: Hardwood Floor, Fireplace, Large Window
- Kitchen: Ceramic Floor, Stainless Steel Appl, Granite Counter
- Listing Brokerage: Re/Max Experts - Disclaimer: The information contained in this listing has not been verified by Re/Max Experts and should be verified by the buyer.














































































