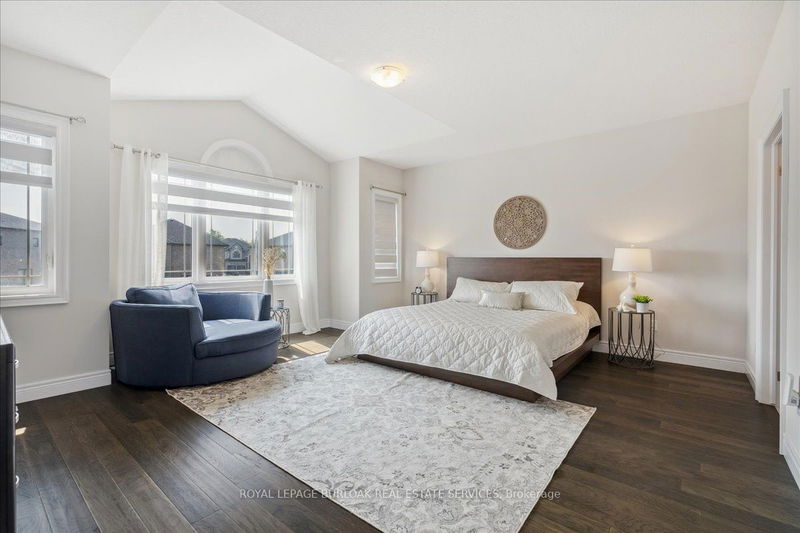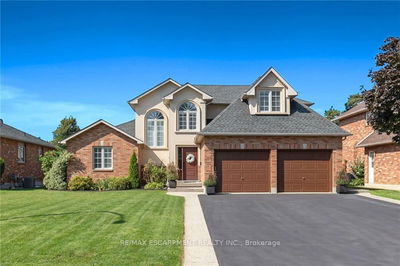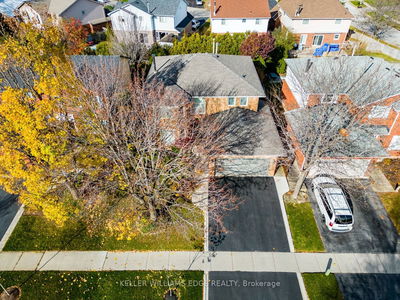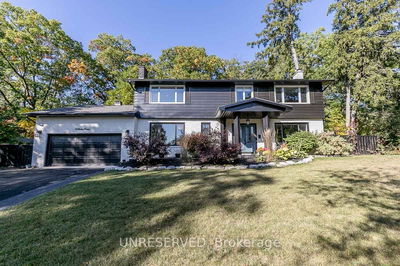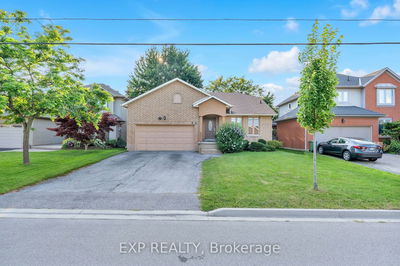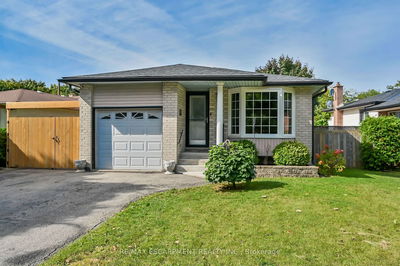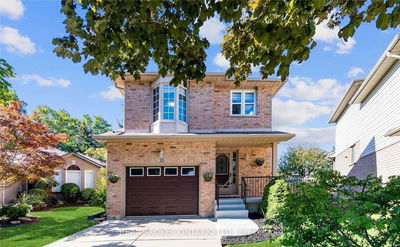Welcome to 12 Eringate Court, this stunning home built by Zeina Homes in 2021 offers 2,900 sq ft and boasts 5 bedrooms & 4 + 1 bathrooms. Newly finished basement, complete w/ full kitchen, 2 large bedrooms, 3-piece bathroom, & separate entrance & laundry room, provides an incredible investment opportunity, or multi-generational living space. 10 ft ceilings, crown moulding, & hardwood floors throughout. Chef's kitchen, featuring granite countertops, large island, S/S Kitchenaid appliances, & under cabinet lighting. Living room offers a cozy ambiance w/ gas fireplace & built-in shelving. Primary bedroom w/ spa-like 5-piece ensuite & walk-in closet, while 2nd bedroom boasts 4-piece ensuite & walk-in closet. The 2nd floor den is perfect for a home office. The new aggregate driveway adds to the amazing curb appeal of this beautiful home. Enjoy the ease of walking to nearby elementary and secondary schools, surrounded by countless amenities in this family-friendly area.
Property Features
- Date Listed: Thursday, January 18, 2024
- Virtual Tour: View Virtual Tour for 12 Eringate Court
- City: Hamilton
- Neighborhood: Stoney Creek Mountain
- Major Intersection: Seond/Gatestone/Eringate
- Full Address: 12 Eringate Court, Hamilton, L8J 0L7, Ontario, Canada
- Living Room: Ground
- Kitchen: Ground
- Family Room: Ground
- Living Room: Bsmt
- Kitchen: Bsmt
- Listing Brokerage: Royal Lepage Burloak Real Estate Services - Disclaimer: The information contained in this listing has not been verified by Royal Lepage Burloak Real Estate Services and should be verified by the buyer.




















