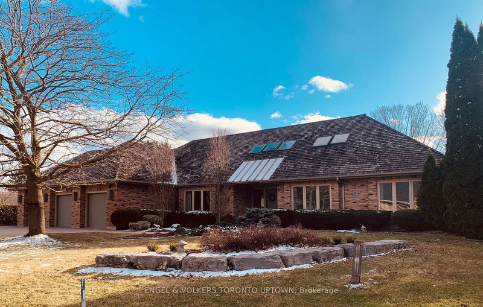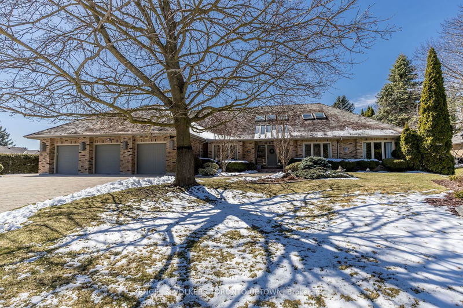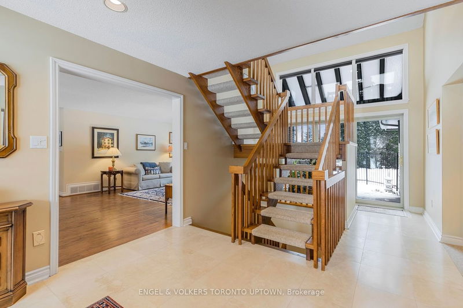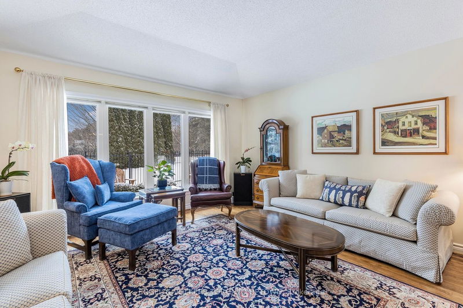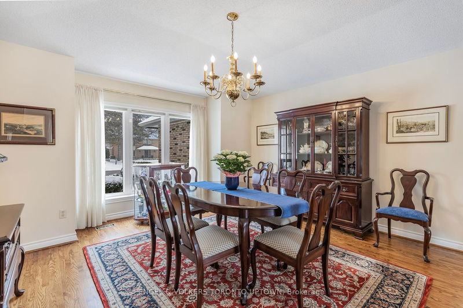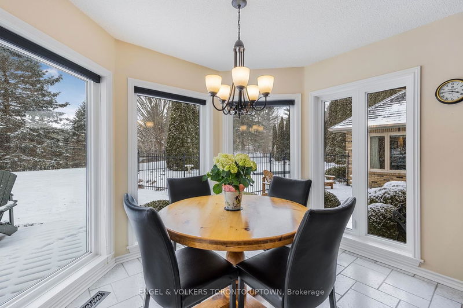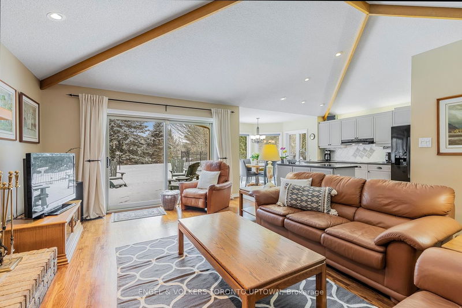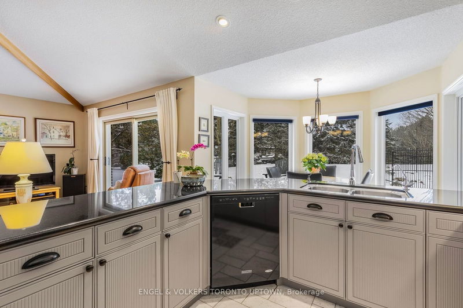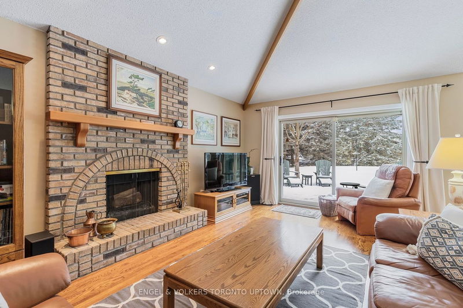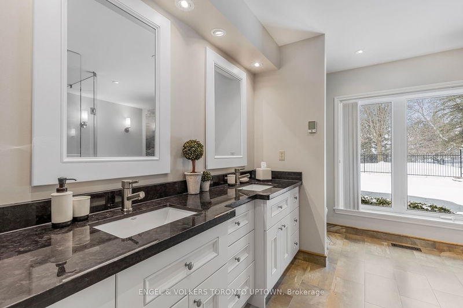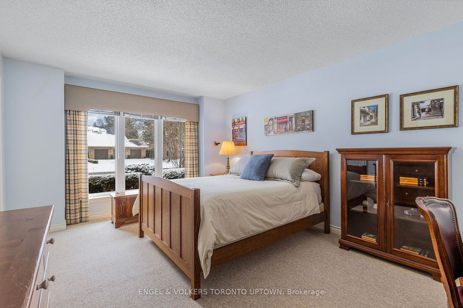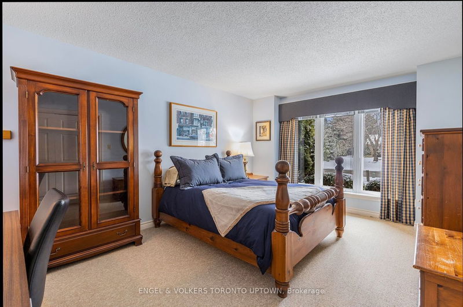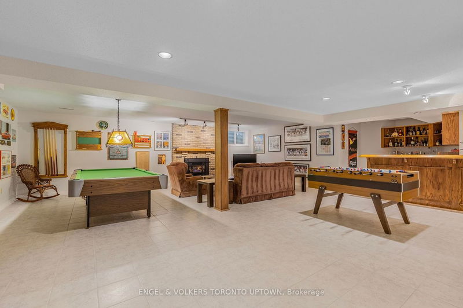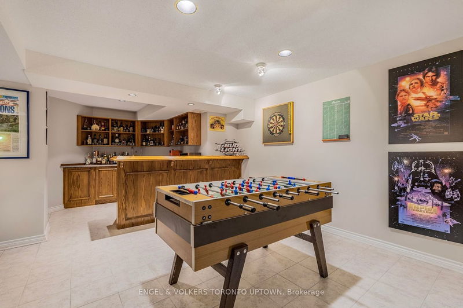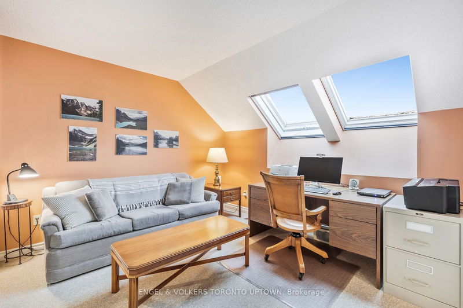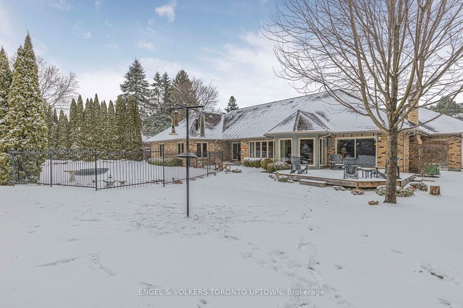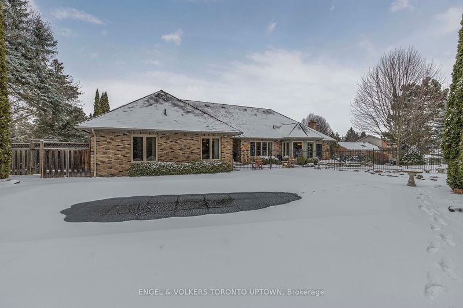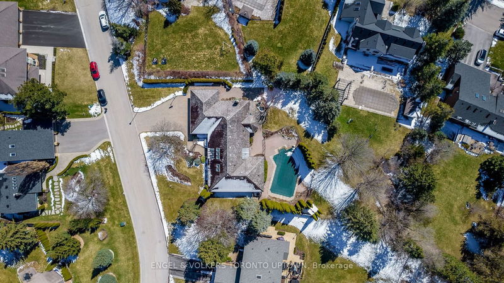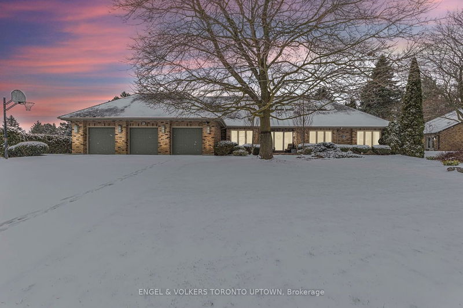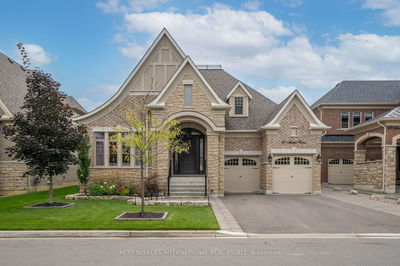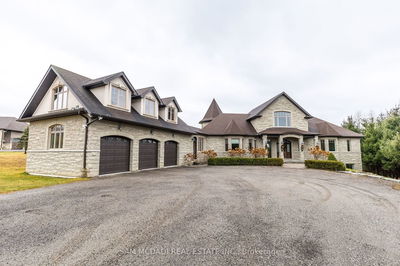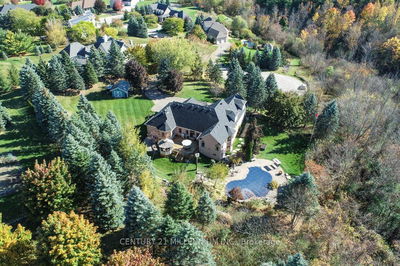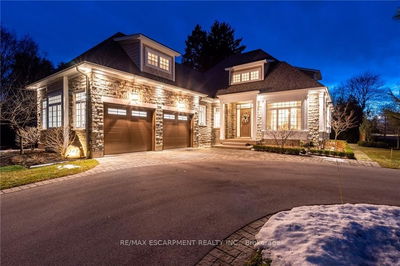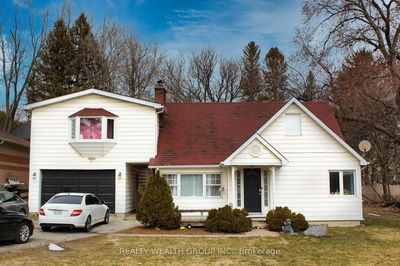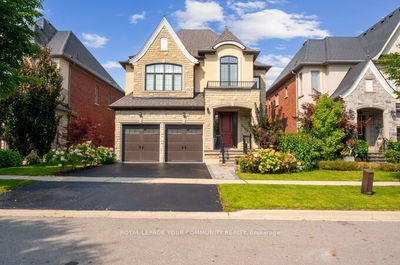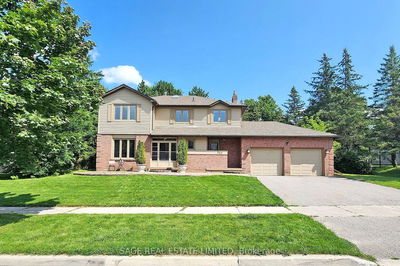Rarely offered bungalow on a large premium lot in prestigious King Heights neighbourhood. Spectacular curb appeal with professional landscaped yard and large salt water pool. Mature trees and a quiet street offer plenty of privacy and serenity. This family home has a fantastic layout that features 3 large bedrooms (including the primary) on main floor, 1 bedroom with ensuite in the loft, 4 bathrooms, open kitchen family room, formal dining and living room and more. Spacious finished basement features large recreation room with lots of storage space, gym, and back stairs to the extra wide 3 car garage.
Property Features
- Date Listed: Monday, March 25, 2024
- Virtual Tour: View Virtual Tour for 92 Mcclure Drive
- City: King
- Neighborhood: King City
- Major Intersection: Mcclure Drive & Keele St
- Full Address: 92 Mcclure Drive, King, L7B 1C1, Ontario, Canada
- Living Room: Main
- Kitchen: Main
- Family Room: Main
- Listing Brokerage: Engel & Volkers Toronto Uptown - Disclaimer: The information contained in this listing has not been verified by Engel & Volkers Toronto Uptown and should be verified by the buyer.

