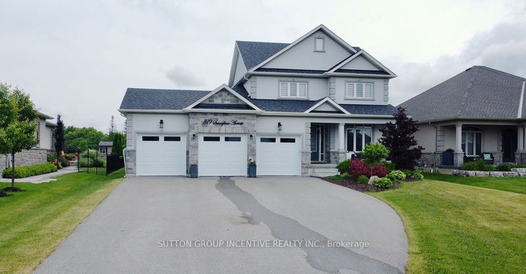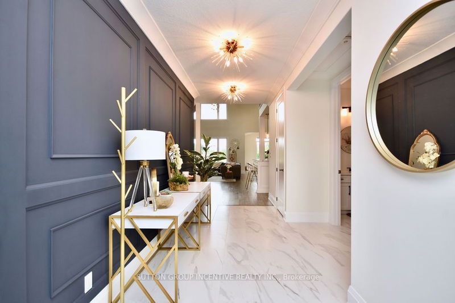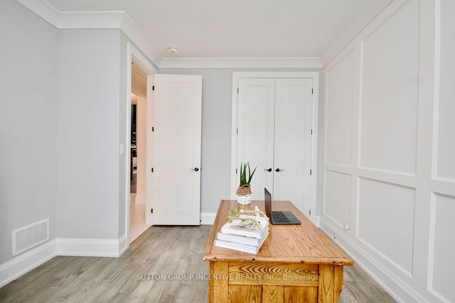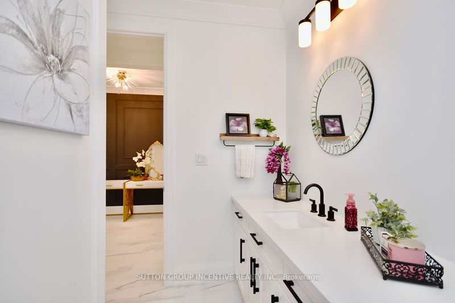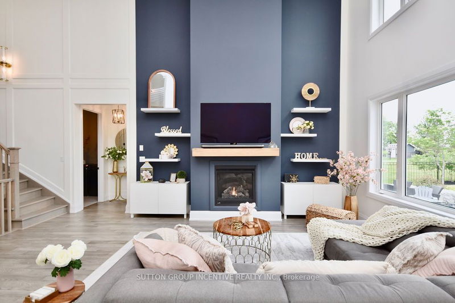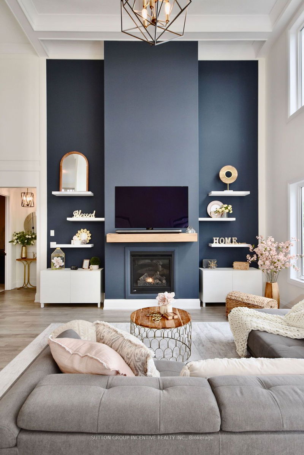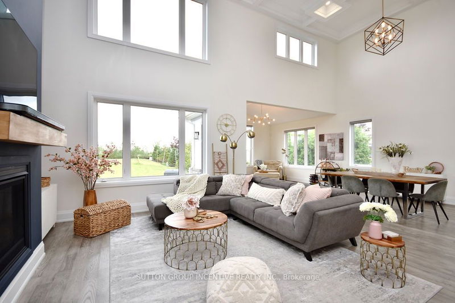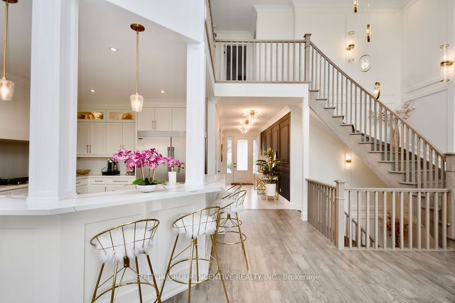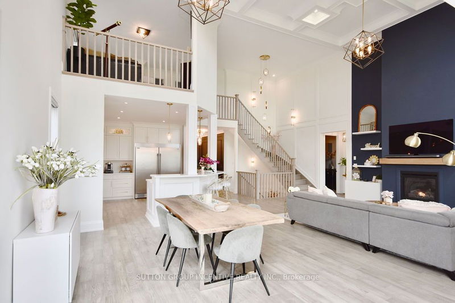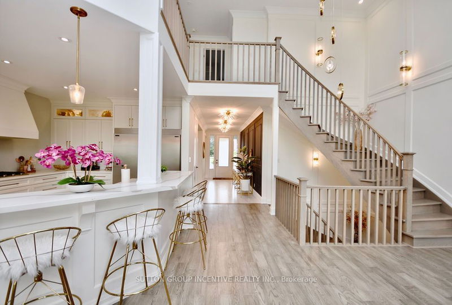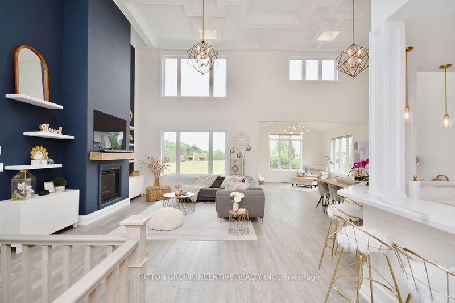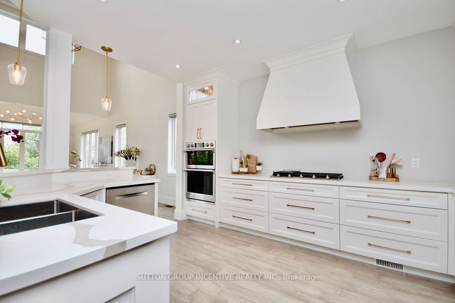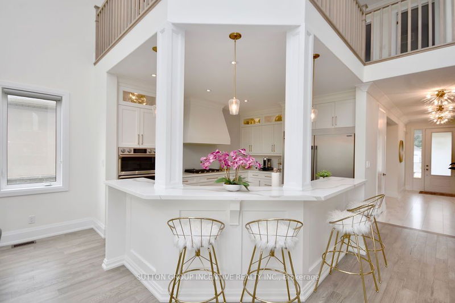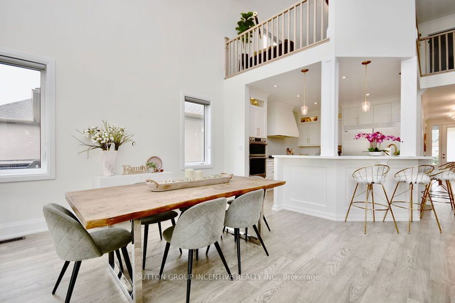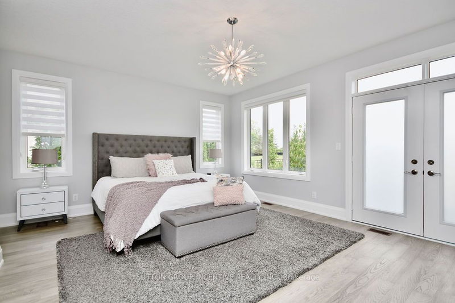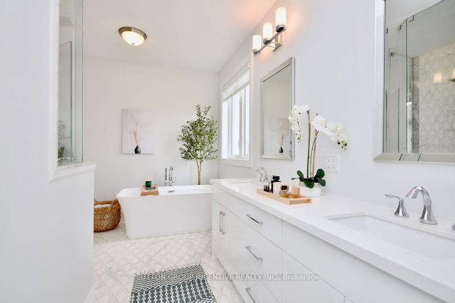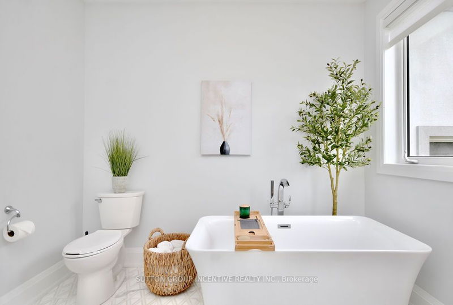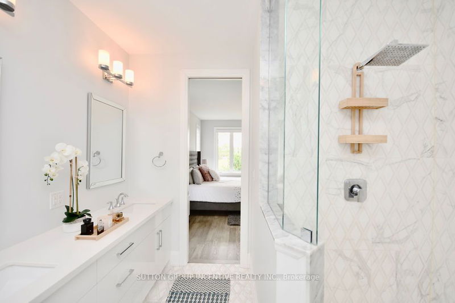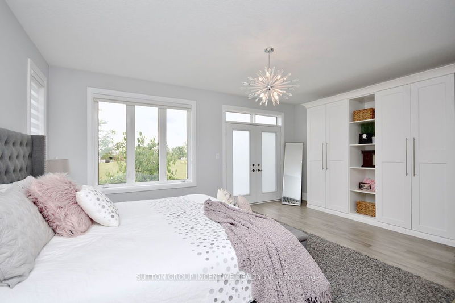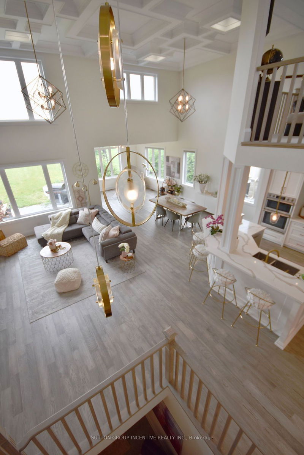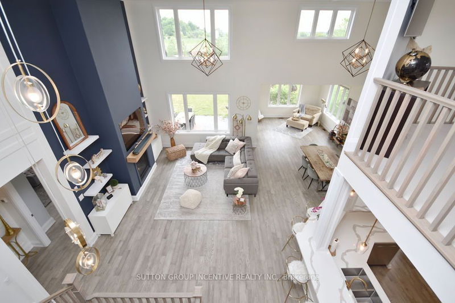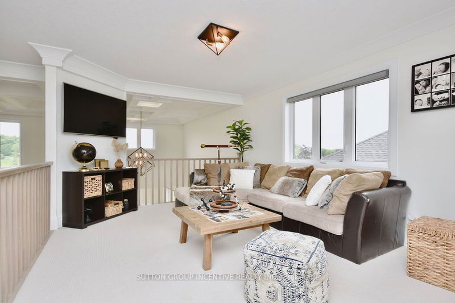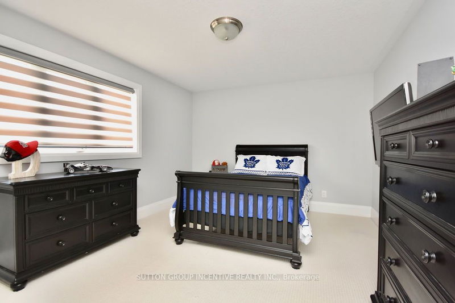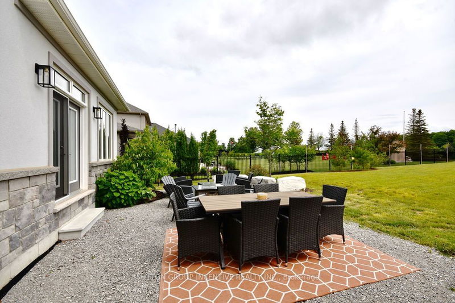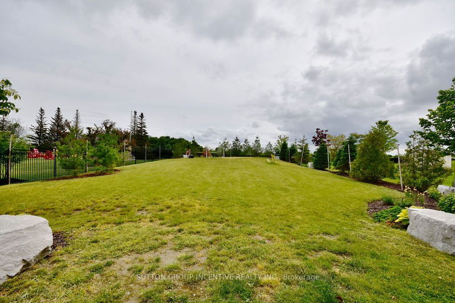Welcome to this bright and spacious dream four bedroom home with three car garage on a premium estate sized lot in the highly desired and exclusive neighbourhood of Innisfil Estates. This beautifully designed and fully upgraded bungaloft features an open concept layout soaring with 20ft coffered ceilings in the great room, elegant wainscoting, hardwood floor throughout and a grand curved staircase with wall sconce lighting. Magnificent Chef's kitchen with built in high-end appliances, industrial sized fridge, quartz countertops and bar for entertaining. Enjoy the convenience of a large primary bedroom with walkout to backyard, and ensuite oasis. Two large bedrooms and full four piece bathroom on the upper level loft, with an additional Rec room with balcony overlooking the main floor perfect for the family to enjoy. Step outside to your scenic backyard with beautifully done landscaping, lighting, automatic sprinklers perfect for entertaining and enjoying the outdoors.
Property Features
- Date Listed: Thursday, March 28, 2024
- City: Innisfil
- Neighborhood: Stroud
- Major Intersection: Yonge St & Sunnybrae
- Full Address: 319 Sunnybrae Avenue, Innisfil, L9S 0K9, Ontario, Canada
- Kitchen: Quartz Counter, B/I Appliances, Hardwood Floor
- Living Room: Walk-Out, Hardwood Floor, Pot Lights
- Listing Brokerage: Sutton Group Incentive Realty Inc. - Disclaimer: The information contained in this listing has not been verified by Sutton Group Incentive Realty Inc. and should be verified by the buyer.


