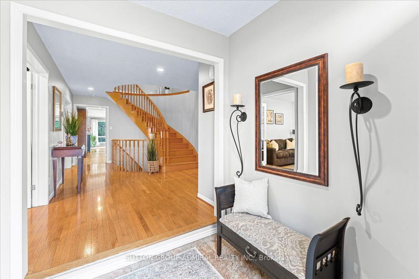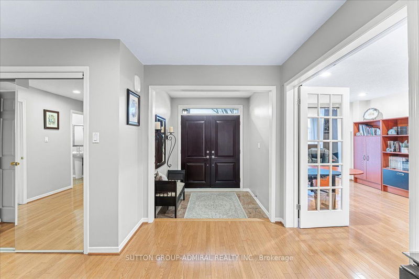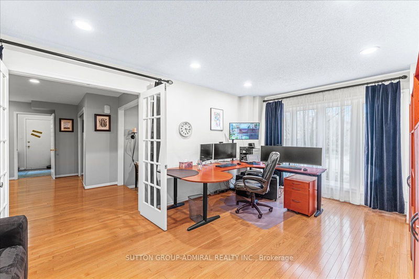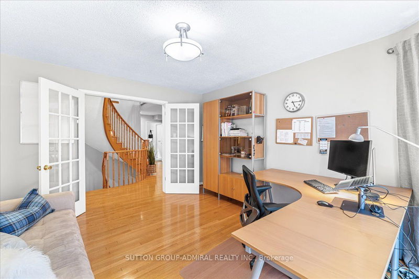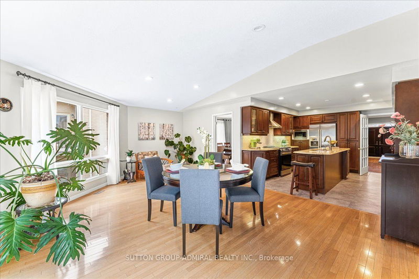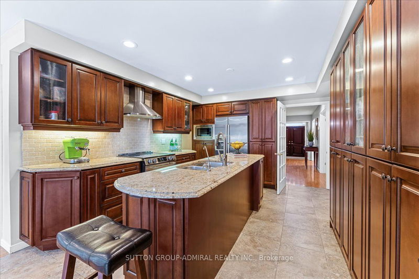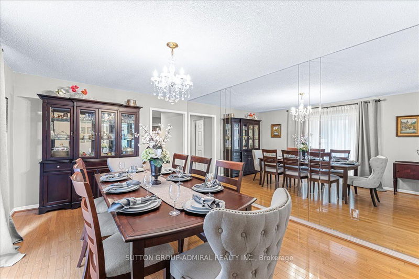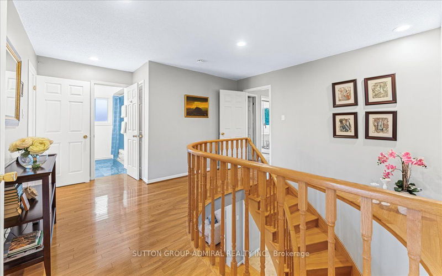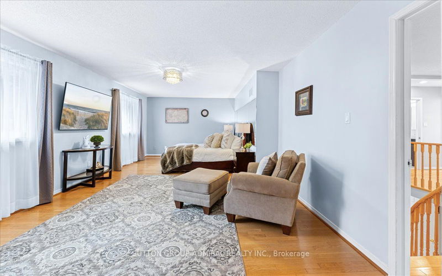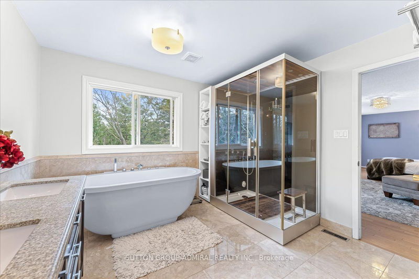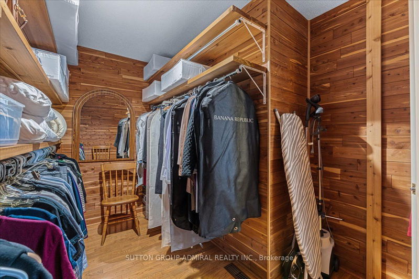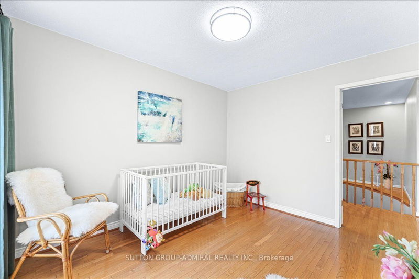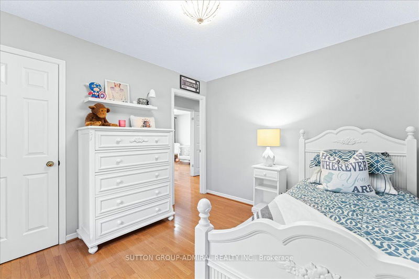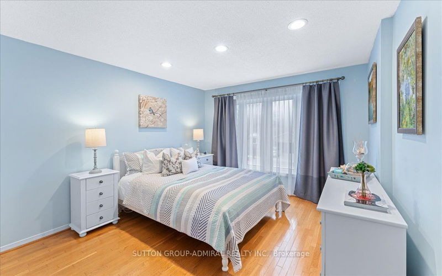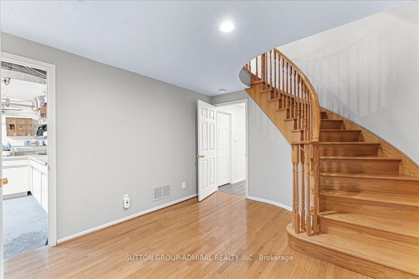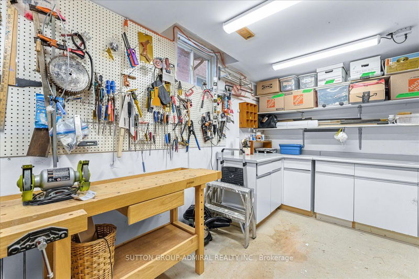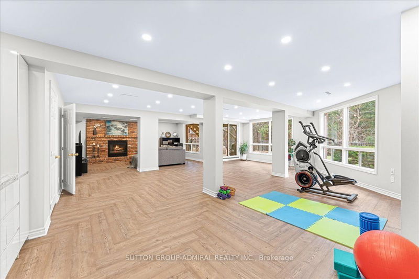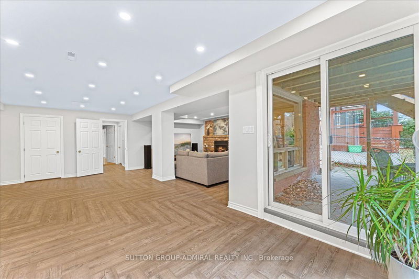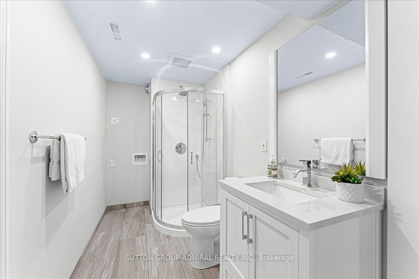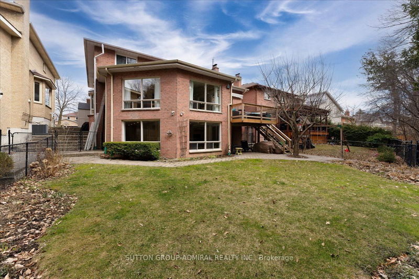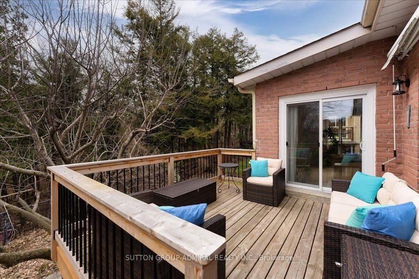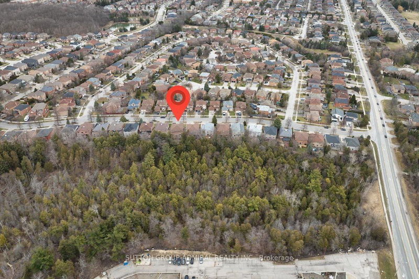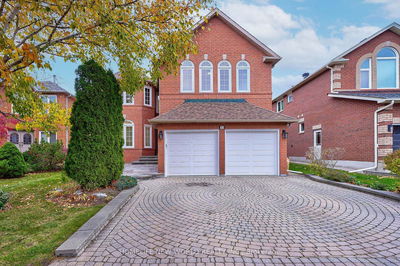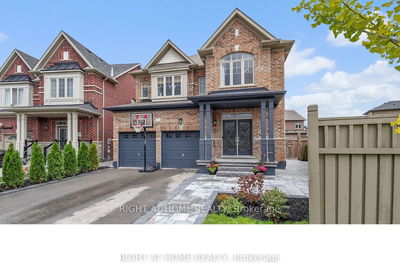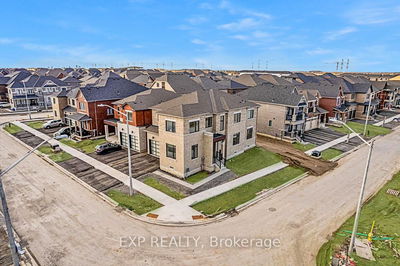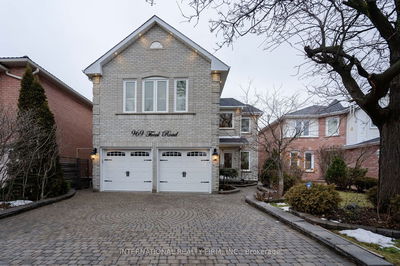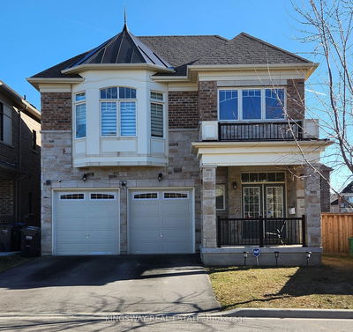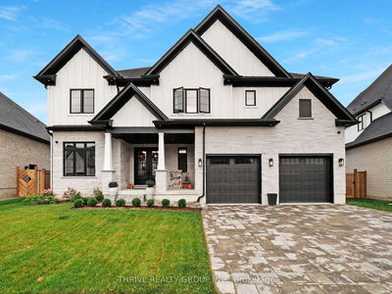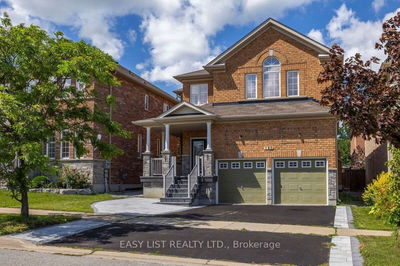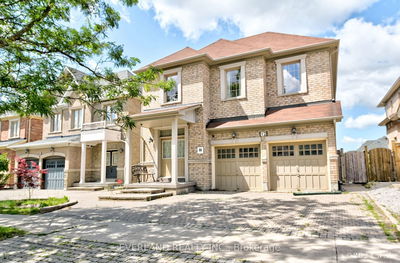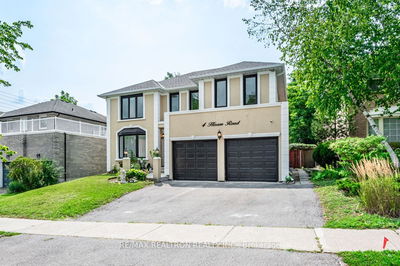Rarely Offered Home in Westbrook on a Ravine Lot. Backing onto Green Space with a Walk-Out Basement Apartment or In-Law Suite. Over 5000 SqFt of Living Space. Arched Ceiling in the Main Room. Upgraded Kitchen with Granite Countertops, Backsplash and Plenty of Cabinet Space. Hardwood Floors Throughout. Two Main Floor Offices with French Doors. Pot Lights. Two Fireplaces. Master Bedroom has a Six Piece Ensuite Bathroom with Steam Shower and Cedar Walk-in Closet. Three Newly Renovated Bathrooms on Second Floor. Mud Room with Access to the Garage and Side Entrance. New Reinforced Concrete Floor in Garage with New Garage Doors and Electric Sub Panel ready for EV Car Charger. New Asphalt Driveway with Four Spots. West Facing Backyard. Conveniently Located close to Parks, Schools, Shopping. Offering a Lifestyle of Upscale Living in a Sought After Neighborhood.
Property Features
- Date Listed: Monday, April 01, 2024
- Virtual Tour: View Virtual Tour for 24 Hiram Road
- City: Richmond Hill
- Neighborhood: Westbrook
- Major Intersection: Bathurst/Elgin Mills
- Full Address: 24 Hiram Road, Richmond Hill, L4C 9E5, Ontario, Canada
- Kitchen: Tile Floor, Breakfast Area, W/O To Deck
- Family Room: Hardwood Floor, Fireplace
- Living Room: Hardwood Floor, French Doors, Picture Window
- Listing Brokerage: Sutton Group-Admiral Realty Inc. - Disclaimer: The information contained in this listing has not been verified by Sutton Group-Admiral Realty Inc. and should be verified by the buyer.


