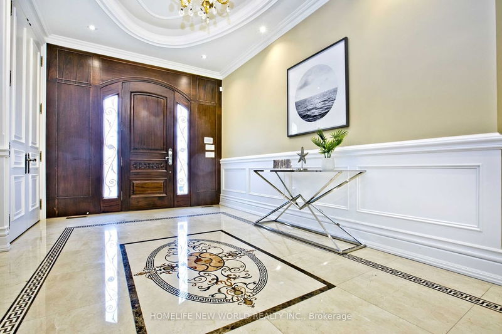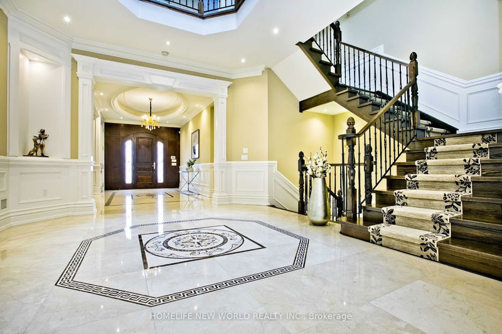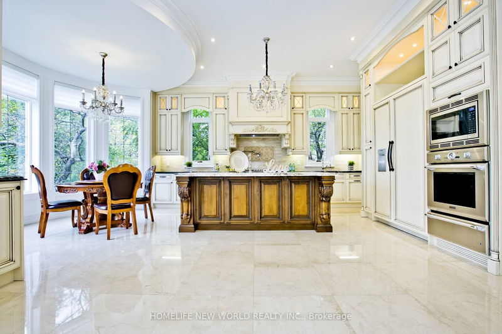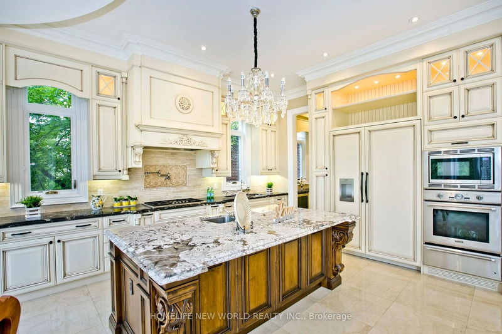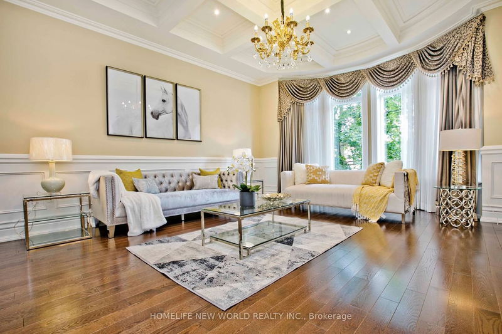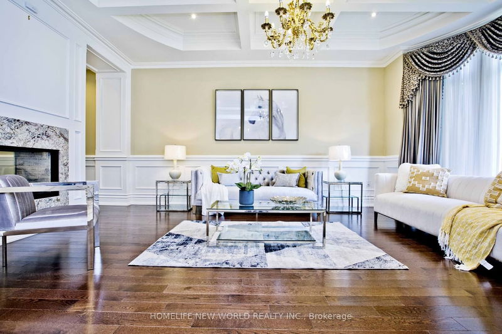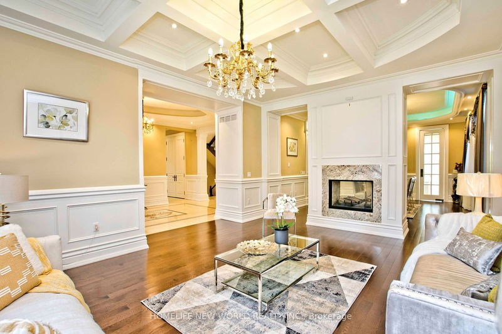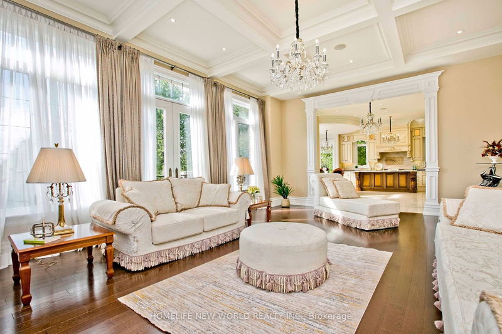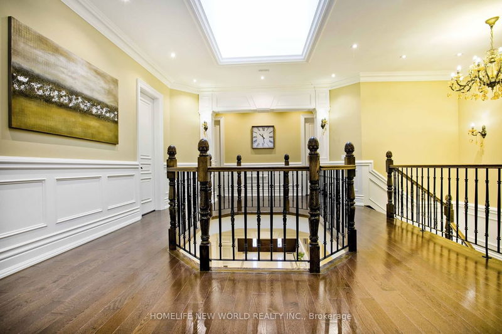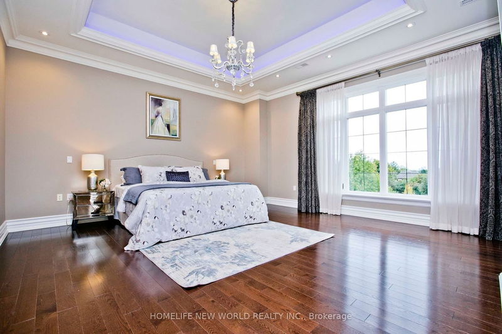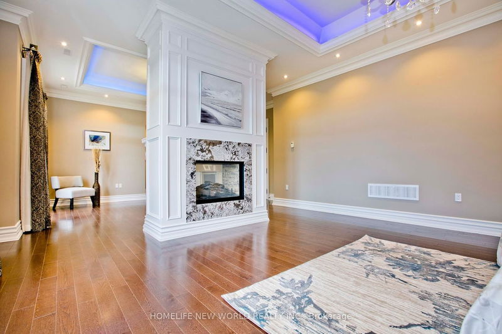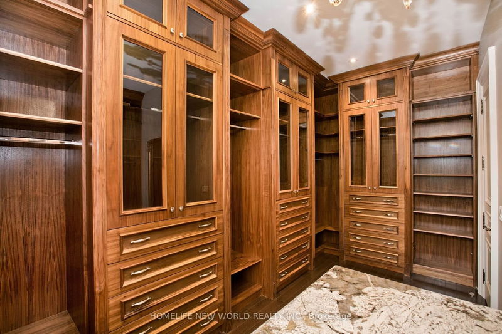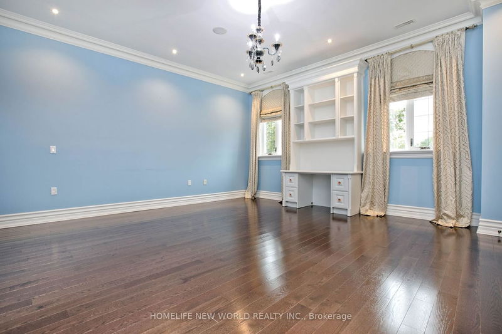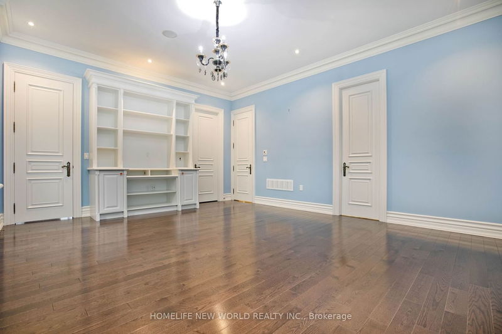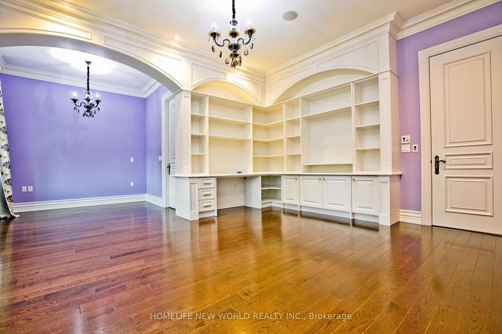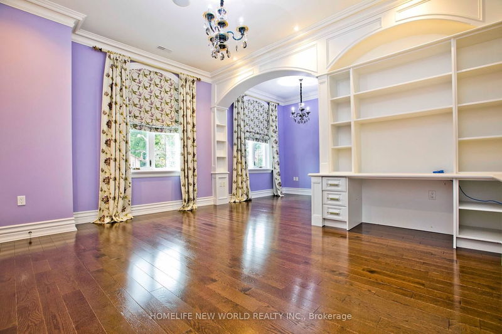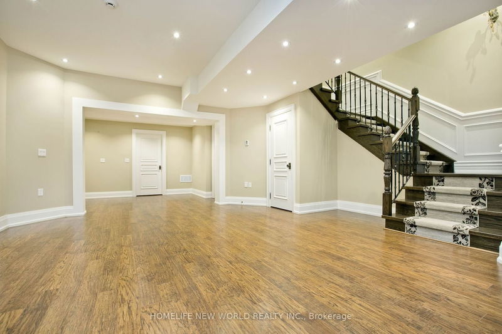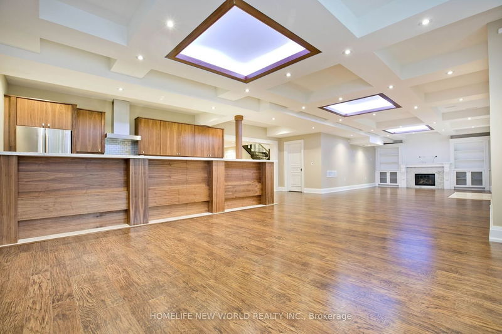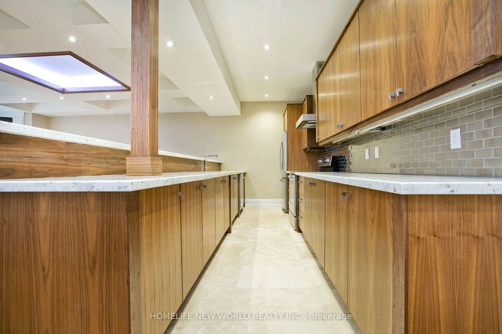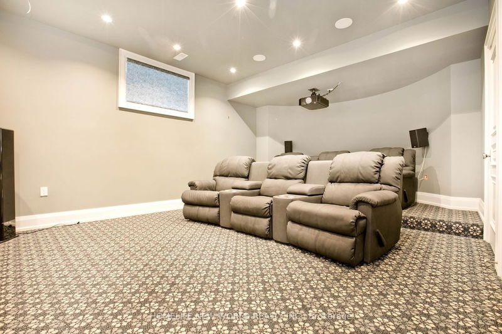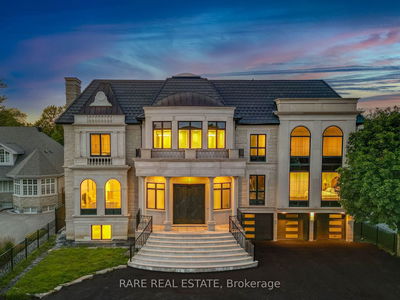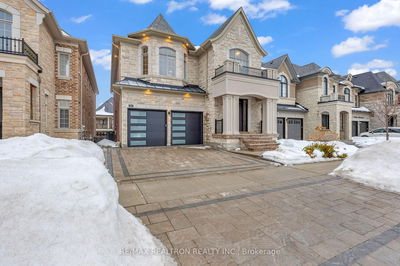One of The Most Luxurious Mansions Built W/Superior Quality & Workmanship. All Imaginable Upgrades W/ Impeccable Finishing On A Huge Lot of 6,383 SqFt. Approx 2,950 Sqft Of Professional Finished Walk-Out Bsmt. 11"Ceiling On Main, 10"Ceiling On 2nd Floor, 9"Ceiling @ Bsmt. Wainscoting, Coffered Ceiling. 5+ Bed Rms, 8 Wash Rms. Elegant Spa. Heated Walkway, Stairs & Bsmt. Gourment Kitchen W/Huge Central Island & Serving Area. Home Theater, Sauna Room. 61 x 356 Lot Can Be Built A Big Garden House And Potential Developing Business Opportunity.
Property Features
- Date Listed: Tuesday, April 02, 2024
- Virtual Tour: View Virtual Tour for 73 Stockdale Crescent
- City: Richmond Hill
- Neighborhood: North Richvale
- Major Intersection: Bathurst / Carville (16th Ave)
- Full Address: 73 Stockdale Crescent, Richmond Hill, L4C 3T1, Ontario, Canada
- Living Room: Hardwood Floor, Gas Fireplace, Coffered Ceiling
- Family Room: Gas Fireplace, W/O To Patio, Coffered Ceiling
- Kitchen: Marble Floor, Marble Counter, Centre Island
- Listing Brokerage: Homelife New World Realty Inc. - Disclaimer: The information contained in this listing has not been verified by Homelife New World Realty Inc. and should be verified by the buyer.




