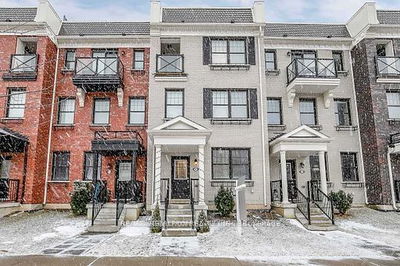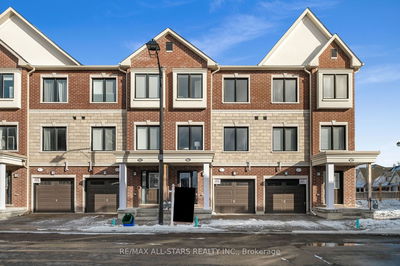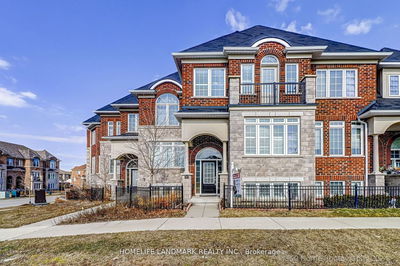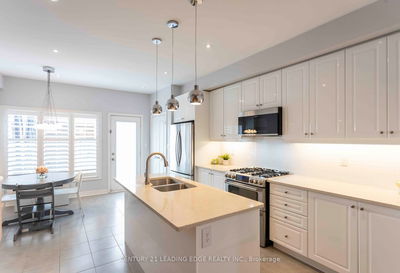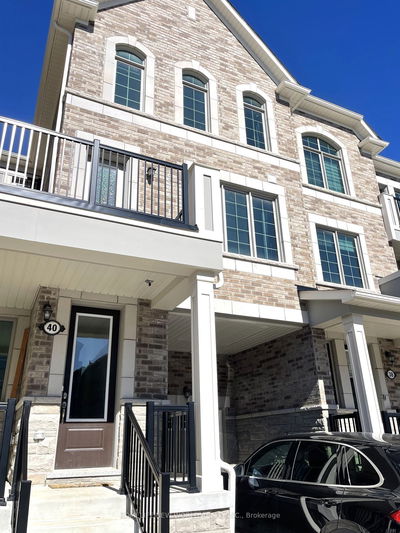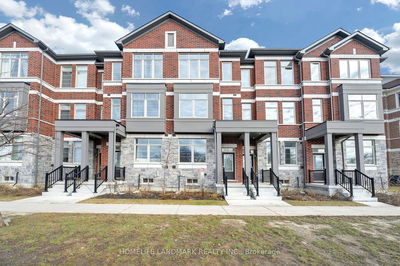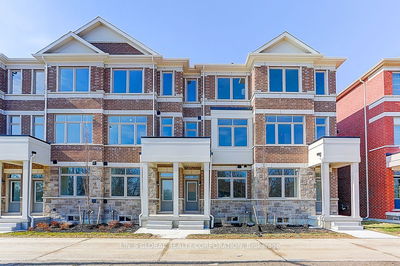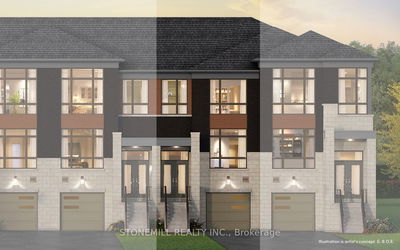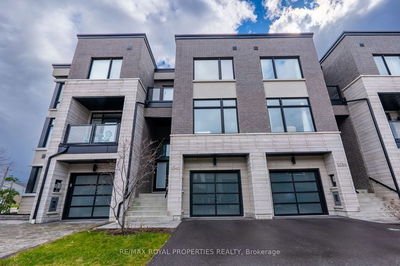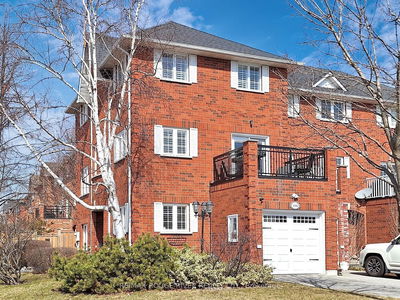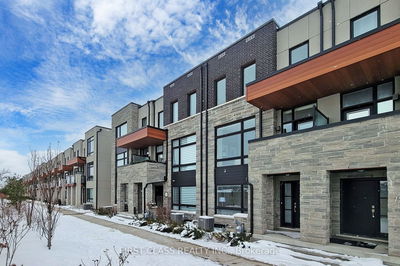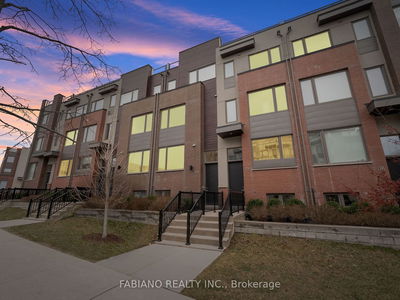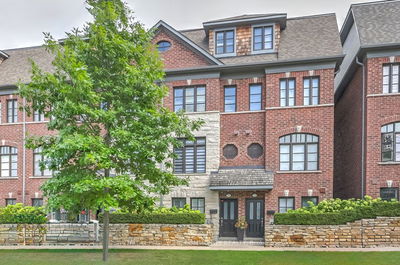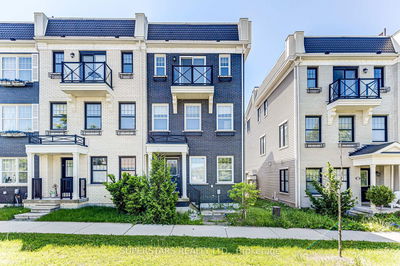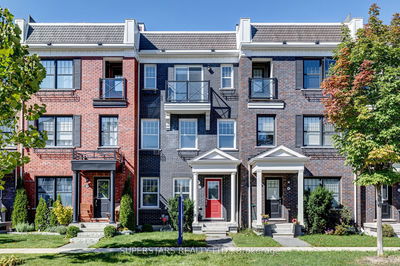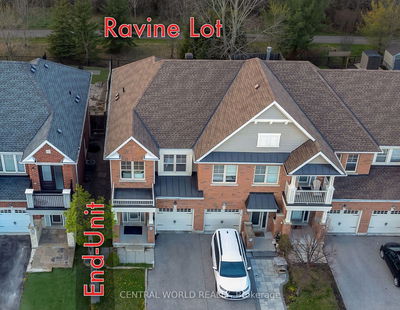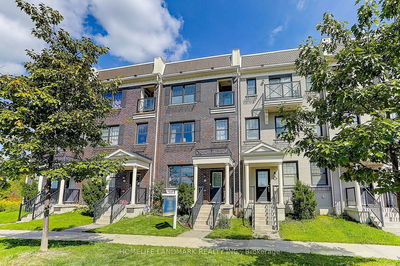Welcome to this meticulously maintained family home located in the heart of Stouffville. This modern 3 storey townhome boasts a bright and airy open concept design situated on a premium lot facing the park. The main floor features 9-foot ceilings, open-concept living and dining area great for entertaining, a modern kitchen with a center island and breakfast bar, a family-sized breakfast area, and a walk-out to a large private balcony with gazebo perfect for summer BBQs. The master bedroom is highlighted with walk-in closet and ensuite bathroom featuring a double sink. There is also an office on the main floor along with a convenient laundry room that provides direct access to the double car garage with a two-car garage. Steps to GO transit, Goodlife gym, grocery stores, shops, schools, restaurants, parks and more!
Property Features
- Date Listed: Wednesday, April 03, 2024
- Virtual Tour: View Virtual Tour for 47 Milt Storey Lane
- City: Whitchurch-Stouffville
- Neighborhood: Stouffville
- Full Address: 47 Milt Storey Lane, Whitchurch-Stouffville, L4A 1Y6, Ontario, Canada
- Living Room: Laminate, Open Concept, Combined W/Dining
- Kitchen: Ceramic Floor, Quartz Counter, Stainless Steel Appl
- Listing Brokerage: Ferrow Real Estate Inc. - Disclaimer: The information contained in this listing has not been verified by Ferrow Real Estate Inc. and should be verified by the buyer.












































