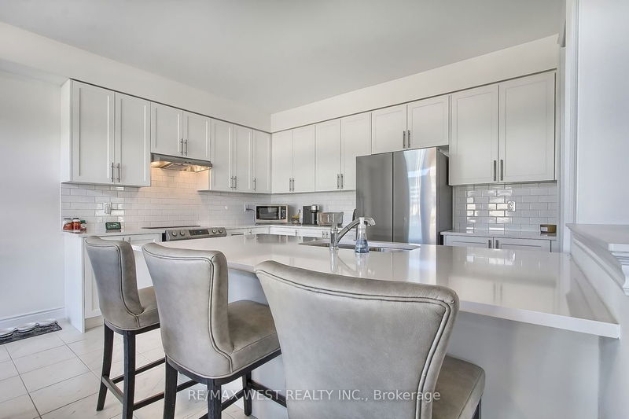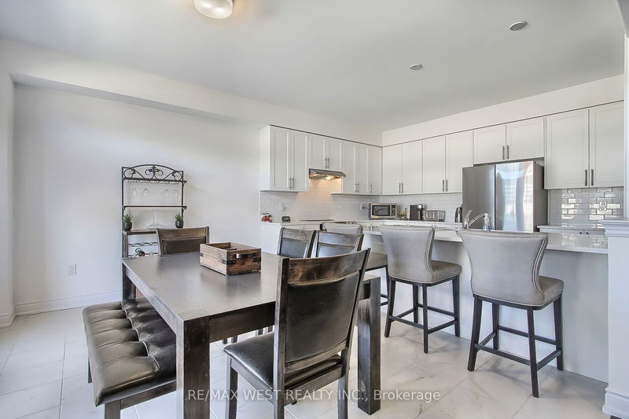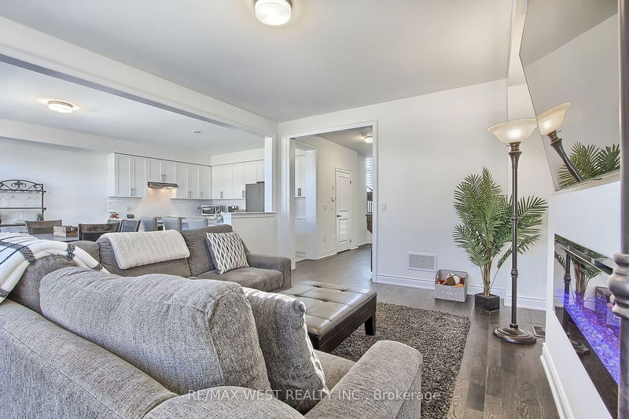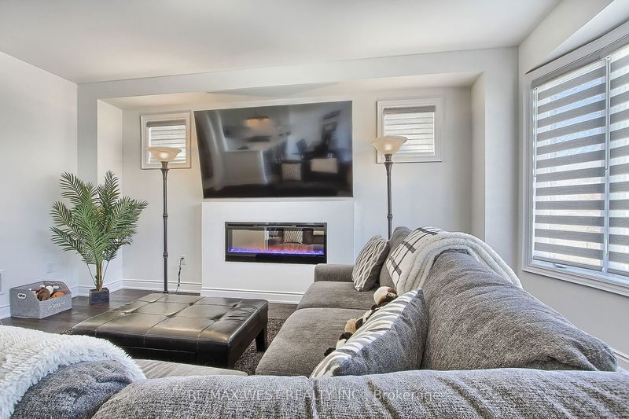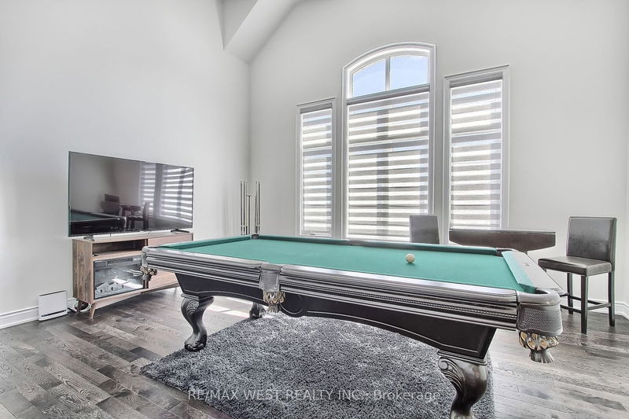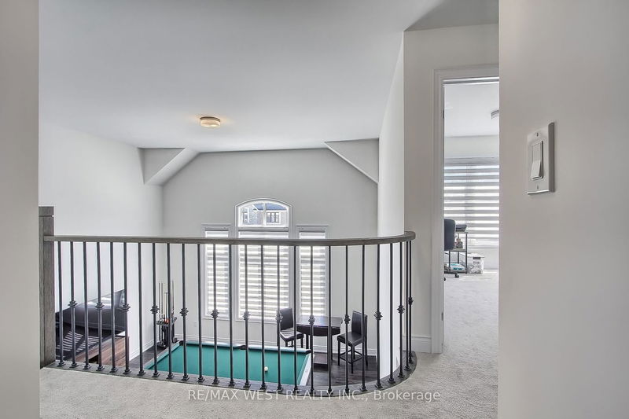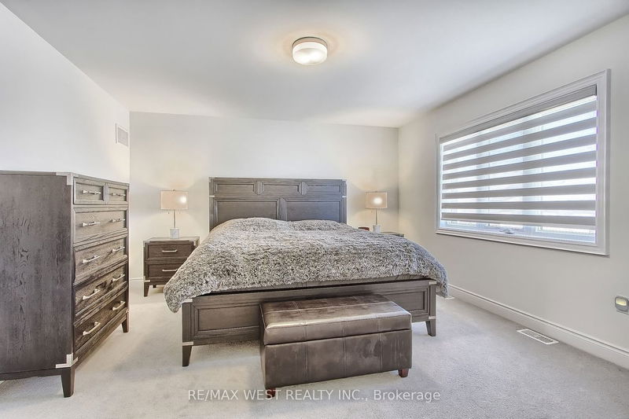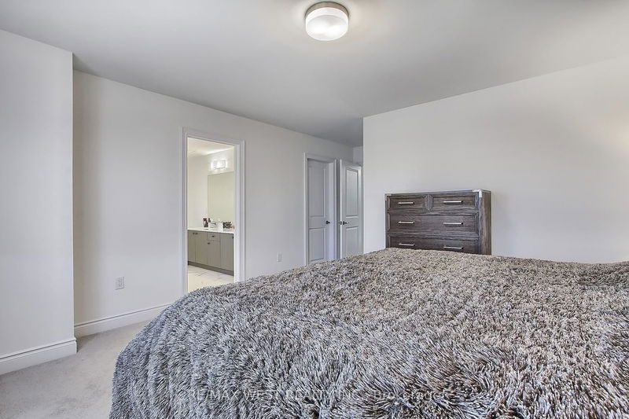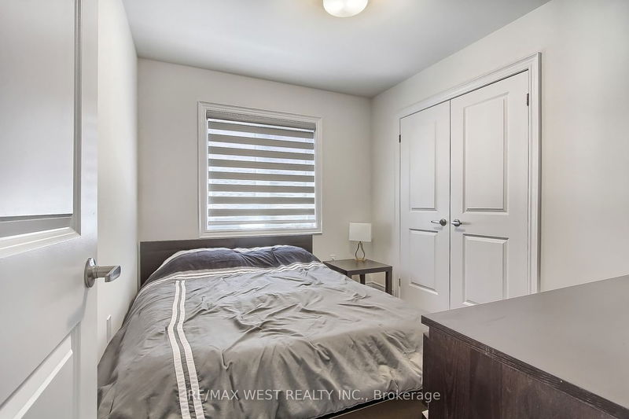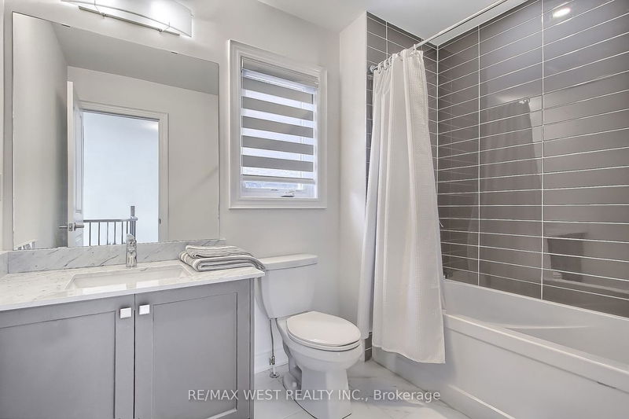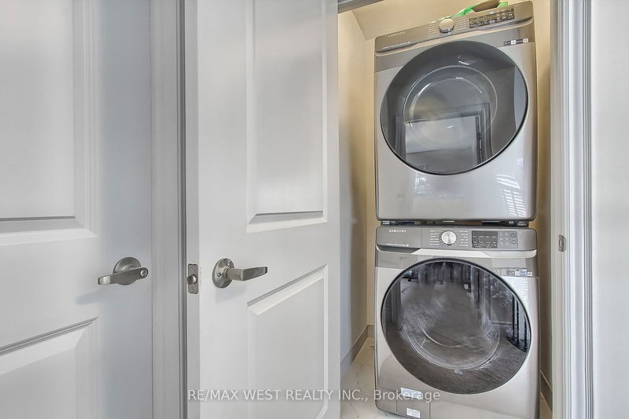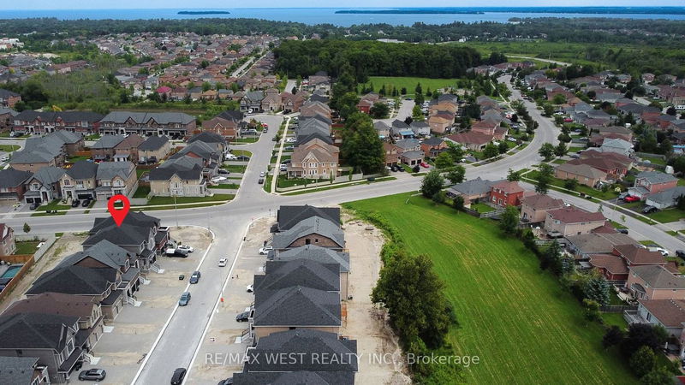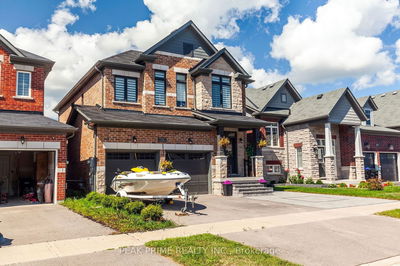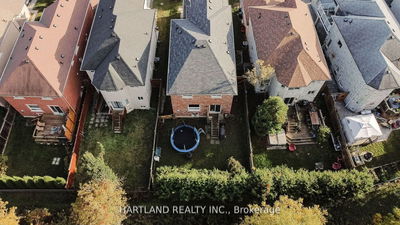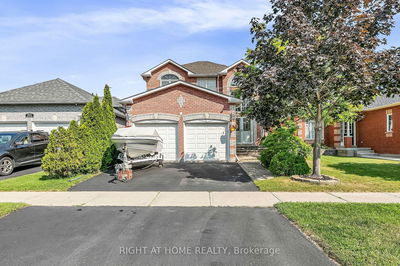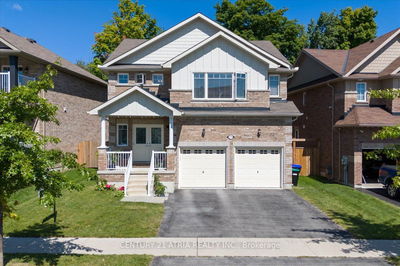Stunning Pro-Designed Brand New Home, In The Amazing Waterfront Community Of Innisfil Build By Country Home At Alcona By The Lake. An Exquisite contemporary home With Fabulous Floor plan. It Exudes Elegance With A Captivating Exterior, Double Door Entry With A Grand 12' Foyer. The Open-Concept Layout, High Ceilings, & Natural Light Creates A Spacious & Inviting Ambiance. Thousands Spent On Upgrades, S/S Appl & Ceramic Backsplash, Hardwood Flrs, Tile, Quartz Countertops, Car Charger Rough-in, Smooth Ceilings Throughout, 50" Electric Fireplace, Iron Pickets. Open Concept Family Sized Kitchen with Large Center Island And Breakfast Bar. Sumptuous Primary Ensuite With Massive Double Vanity & Marble Top, Soaker Tub & Glass Shower. Bright & Spacious Living Rm W/High Ceiling, Double Attached Garage, Walk-Up Basement With Large Windows. Great Neighbourhood, Minutes To Innisfil Beach, Friday Harbour Resort, Close To Restaurants, Shopping, Groceries, Transit, Schools & All Amenities.
Property Features
- Date Listed: Wednesday, April 03, 2024
- Virtual Tour: View Virtual Tour for 1340 Blackmore Street
- City: Innisfil
- Neighborhood: Alcona
- Major Intersection: Innisfil Beach Road & Webster
- Full Address: 1340 Blackmore Street, Innisfil, L9S 0J8, Ontario, Canada
- Family Room: Fireplace, Bay Window, Hardwood Floor
- Kitchen: Centre Island, W/O To Deck, Stainless Steel Appl
- Living Room: Hardwood Floor, Electric Fireplace, Window Flr To Ceil
- Listing Brokerage: Re/Max West Realty Inc. - Disclaimer: The information contained in this listing has not been verified by Re/Max West Realty Inc. and should be verified by the buyer.








