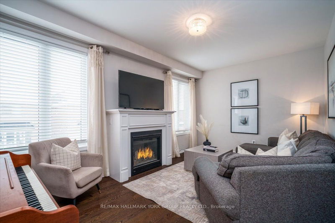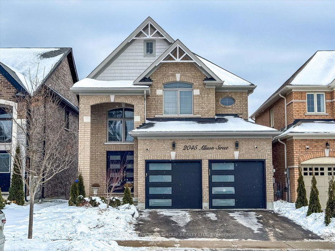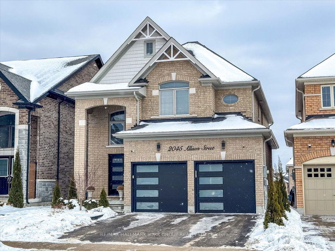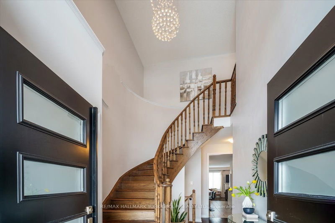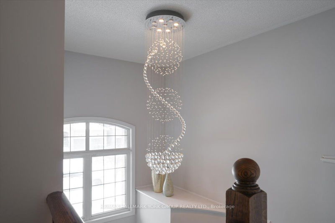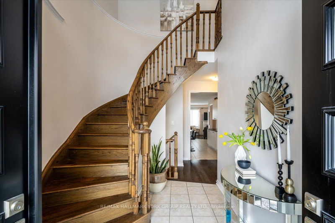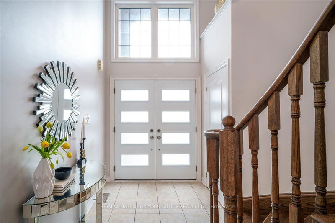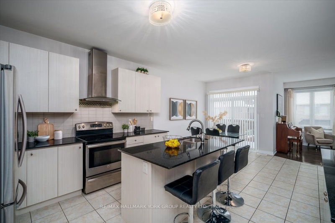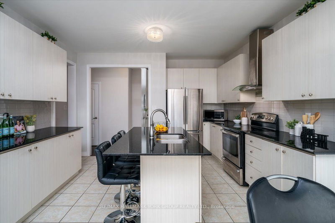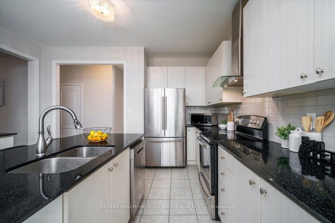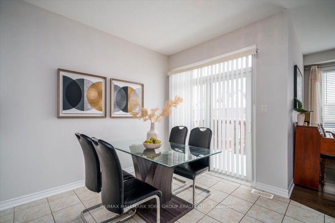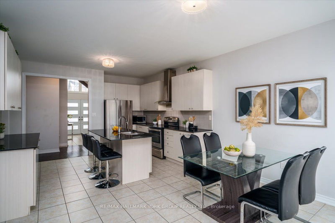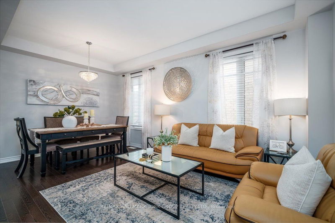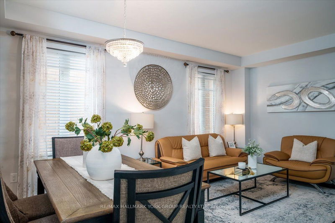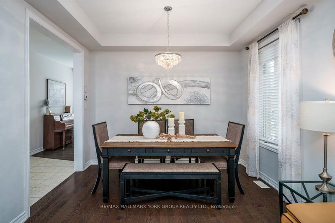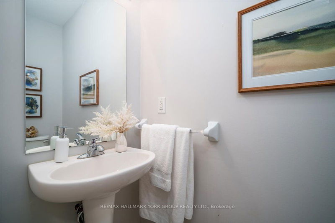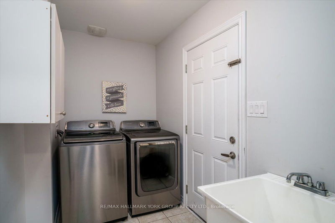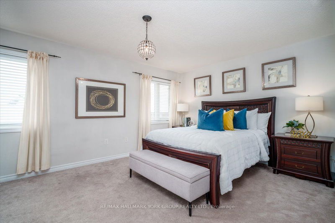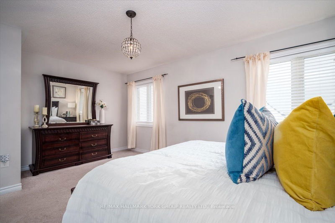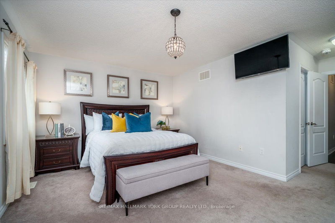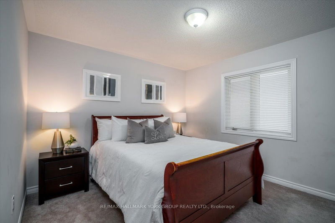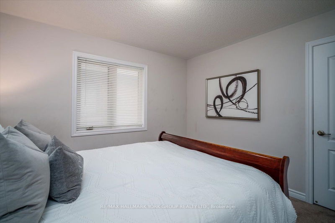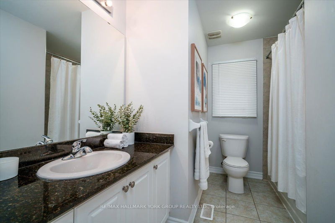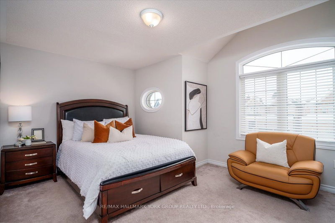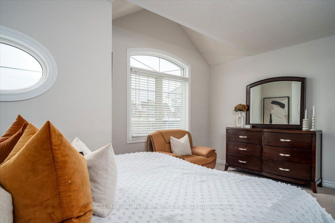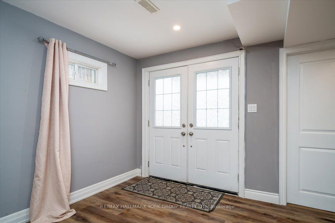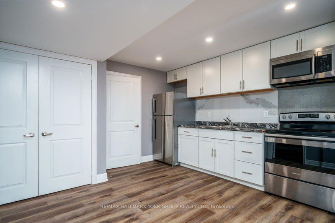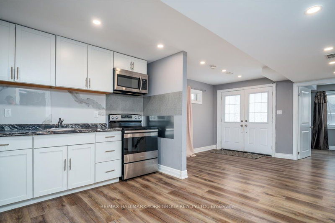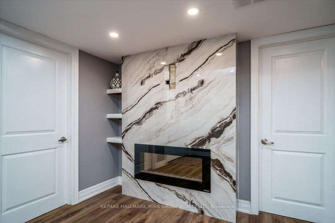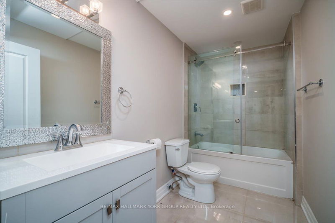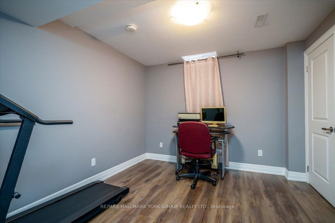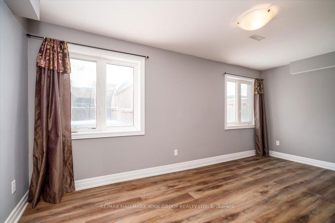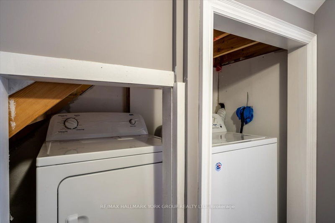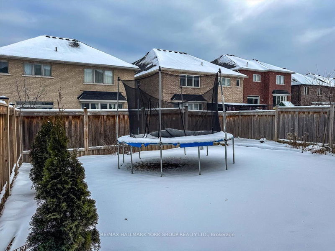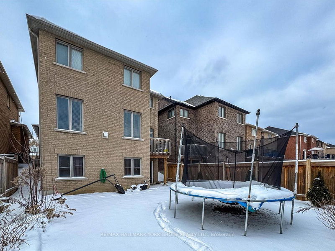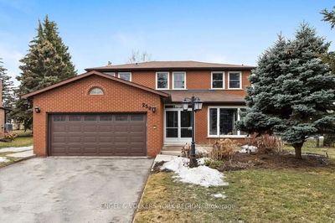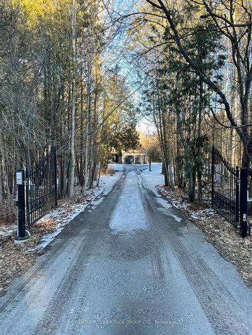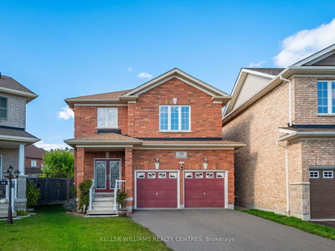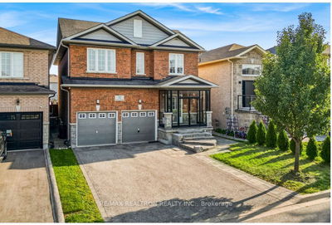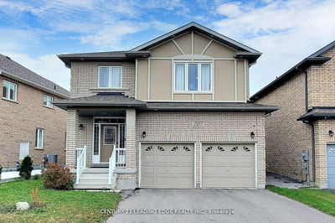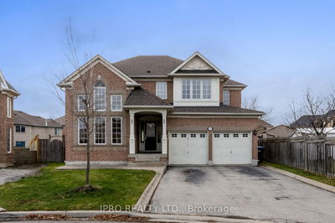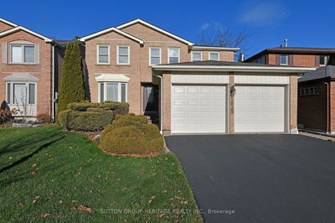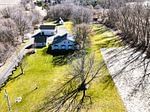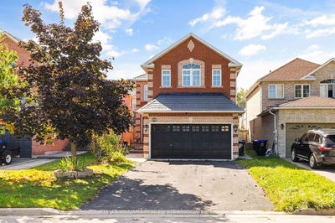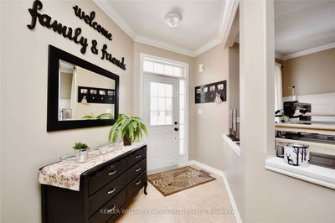Discover your ideal home in the heart of Innisfil's finest neighborhood in Alcona, just 5 minutes from the Alcona Beach Park and it's enchanting lake. This spacious family residence features a charming facade, a two-car garage, and abundant upgrades throughout. The upgraded kitchen boasts granite countertops and a stylish backsplash, creating a perfect setting for family meals and entertaining. The finished walk-out basement offers versatility, making it an ideal space for recreation, in-law suite or potential rental income. Living by the lake is a daily luxury, with the waterfront just a short stroll away. Numerous shops, Ymca, library, marina, easy access to the 400 and Go train, makes Innisfil the perfect place to live! Embrace the tranquility and elegance of this beautiful home, where every detail is a testament to a life well-lived.
Property Features
- Date Listed: Wednesday, January 31, 2024
- Virtual Tour: View Virtual Tour for 2045 Allison Street
- City: Innisfil
- Neighborhood: Alcona
- Major Intersection: Webster Blvd & Butler St
- Full Address: 2045 Allison Street, Innisfil, L9S 0K8, Ontario, Canada
- Kitchen: Ceramic Floor, Granite Counter, Backsplash
- Family Room: Hardwood Floor, Fireplace, O/Looks Backyard
- Living Room: Hardwood Floor, Open Concept
- Kitchen: Laminate, Stainless Steel Appl, Backsplash
- Living Room: Laminate, Pot Lights, Fireplace
- Listing Brokerage: Re/Max Hallmark York Group Realty Ltd. - Disclaimer: The information contained in this listing has not been verified by Re/Max Hallmark York Group Realty Ltd. and should be verified by the buyer.

