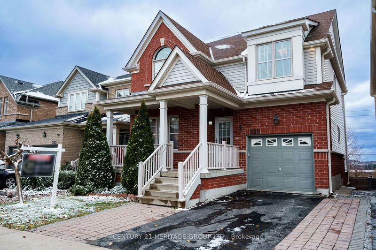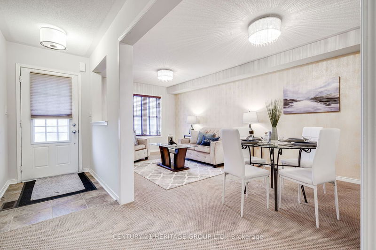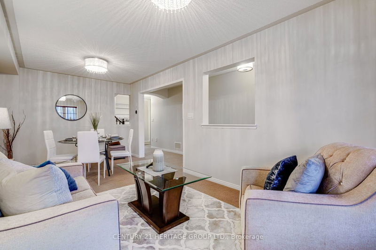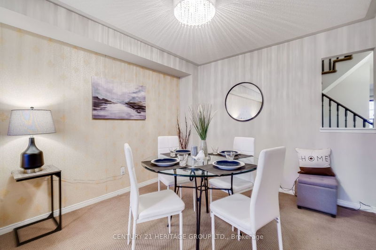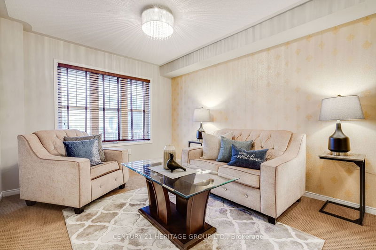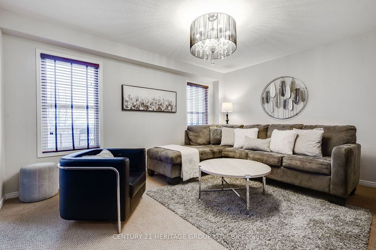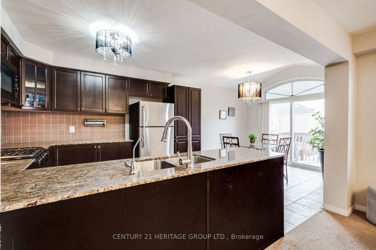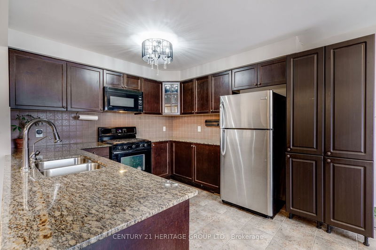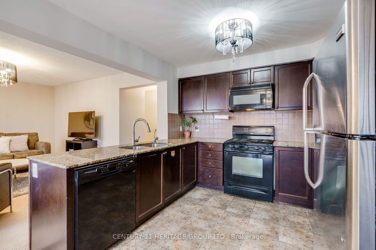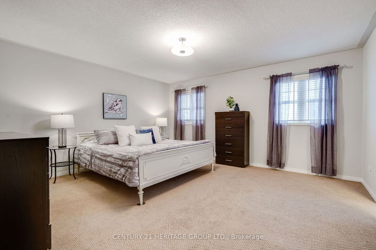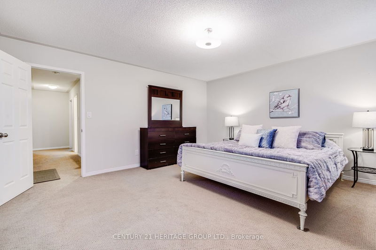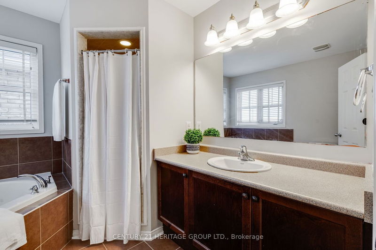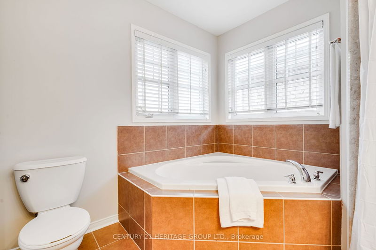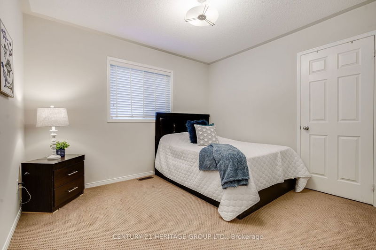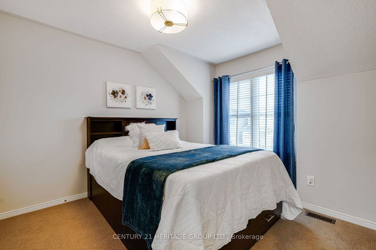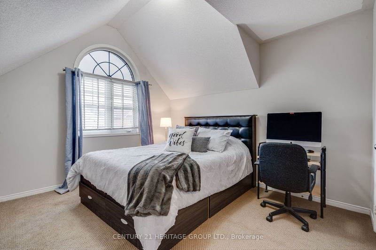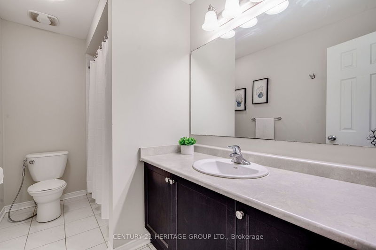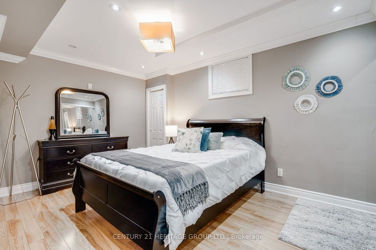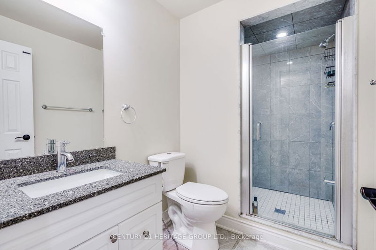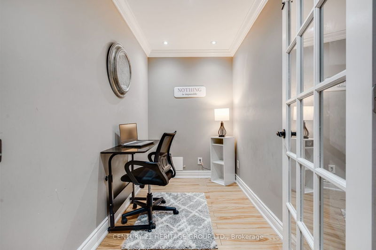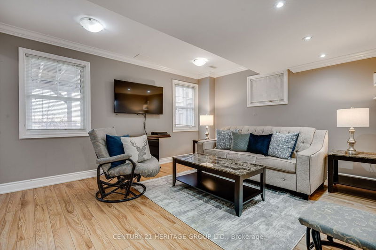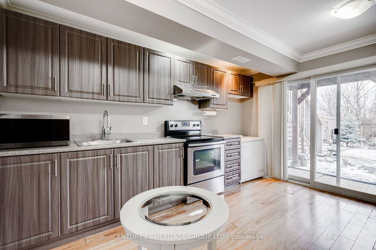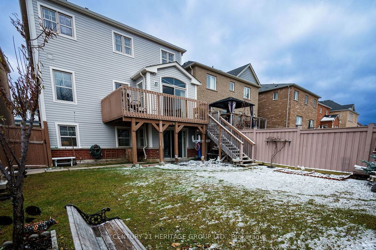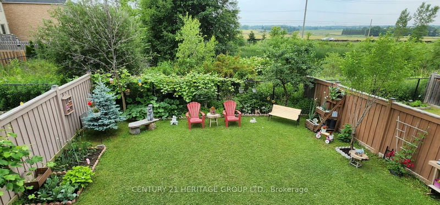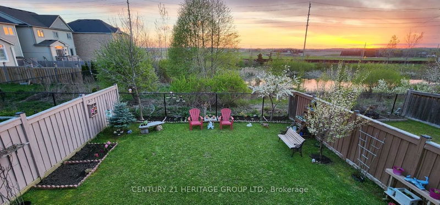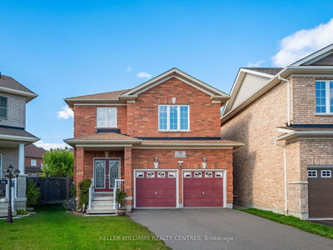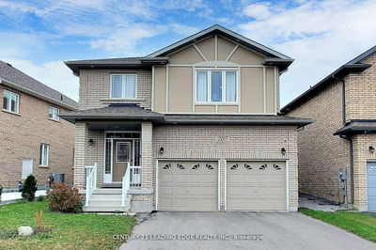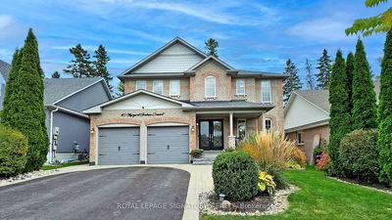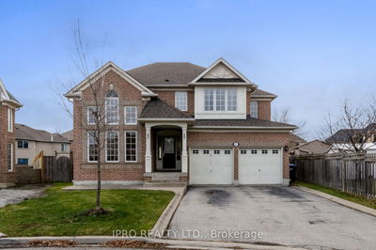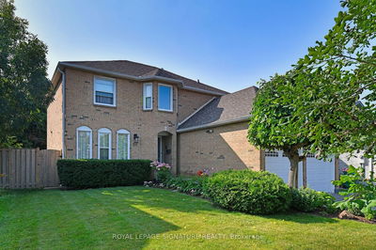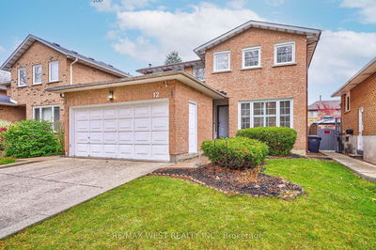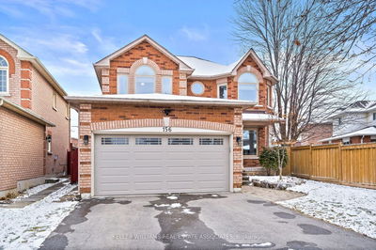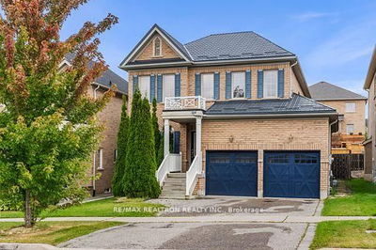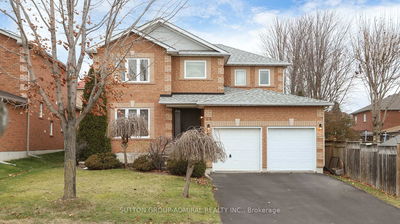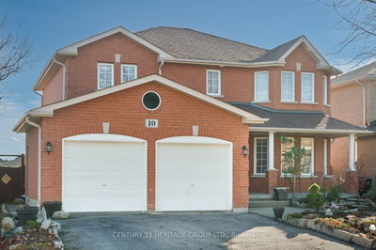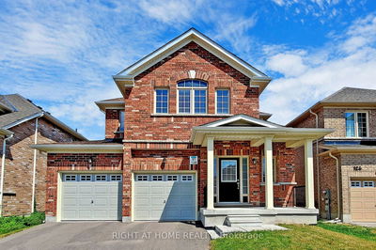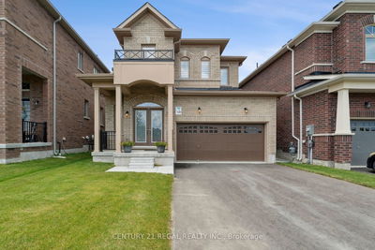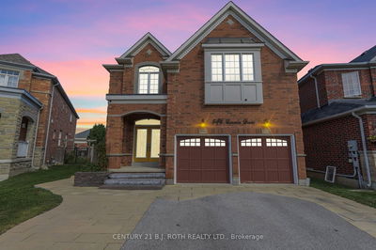This exquisite 4+1 bedroom house with a finished walk-out basement is nestled in a family friendly neighbourhood and has unobstructed scenic westward views all the way to highway 400. The family room is open-concept to the kitchen and breakfast area, all of which get lots of sunlight, and they overlook the extremely well-maintained backyard garden as well as the pond behind the property. The primary bedroom has a walk in closet and a private 4-piece ensuite. All the bedrooms have closets and generous windows. The kitchen is bright with granite counter tops. The elevated deck outside the kitchen/breakfast area has stairs going down into the backyard garden. The walkout basement has entrance from the backyard garden as well. The basement boasts a kitchen, a bedroom, a den, a closet and a washroom as well as ample storage space. The basement family room has two above grade windows, allowing for natural sunlight, and the whole basement is well lit by pot lights throughout.
Property Features
- Date Listed: Monday, December 11, 2023
- Virtual Tour: View Virtual Tour for 239 Armstrong Crescent
- City: Bradford West Gwillimbury
- Neighborhood: Bradford
- Major Intersection: Miller Park/10th Sd Rd
- Full Address: 239 Armstrong Crescent, Bradford West Gwillimbury, L3Z 0L4, Ontario, Canada
- Living Room: Combined W/Dining, Window, Formal Rm
- Family Room: O/Looks Backyard, Window, Open Concept
- Kitchen: Granite Counter, Pantry, B/I Dishwasher
- Kitchen: Laminate, Pot Lights, W/O To Garden
- Family Room: Above Grade Window, Laminate, Pot Lights
- Listing Brokerage: Century 21 Heritage Group Ltd. - Disclaimer: The information contained in this listing has not been verified by Century 21 Heritage Group Ltd. and should be verified by the buyer.


