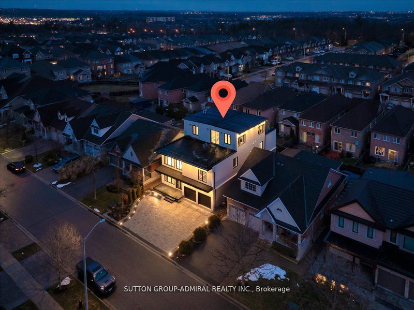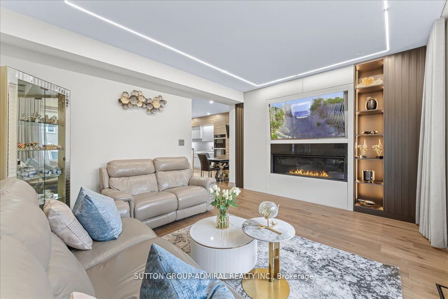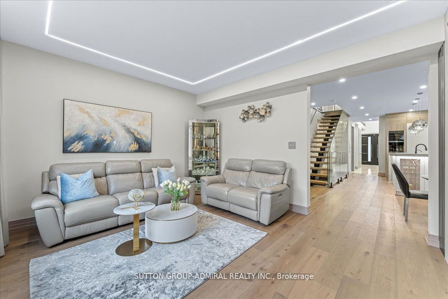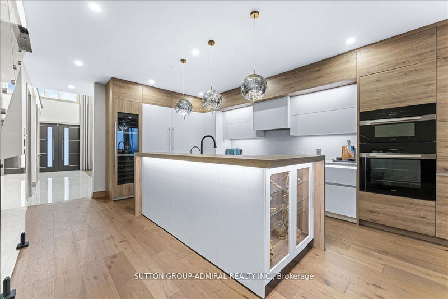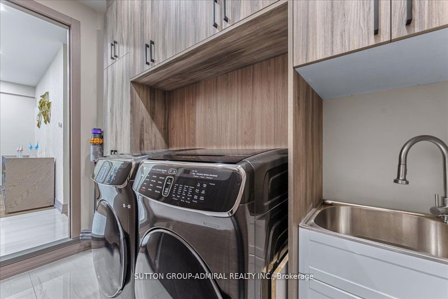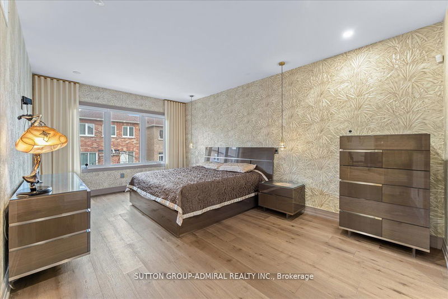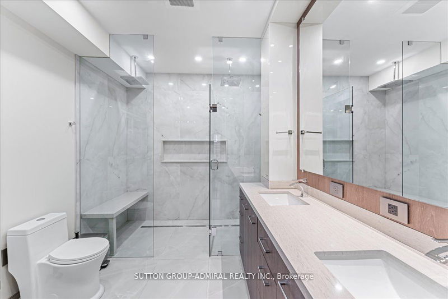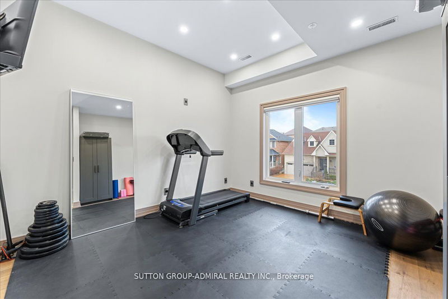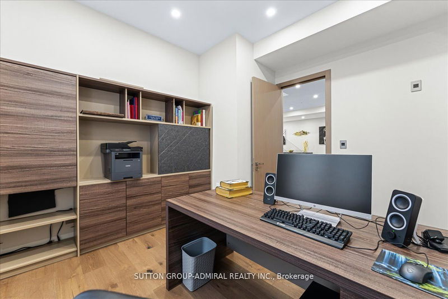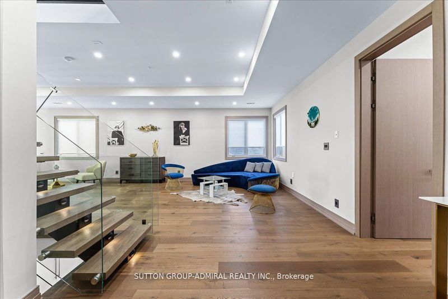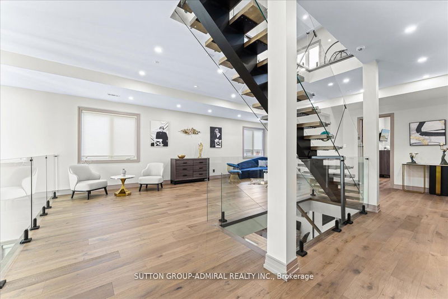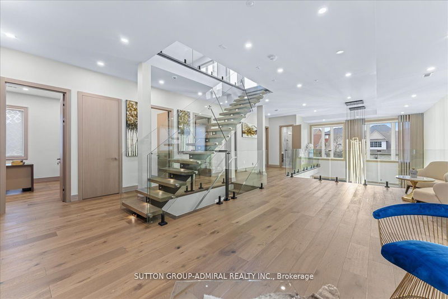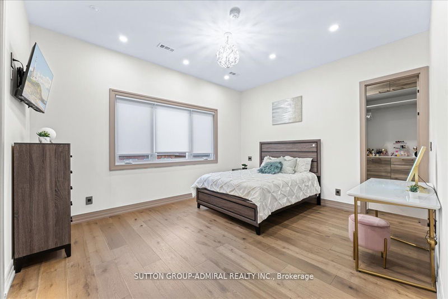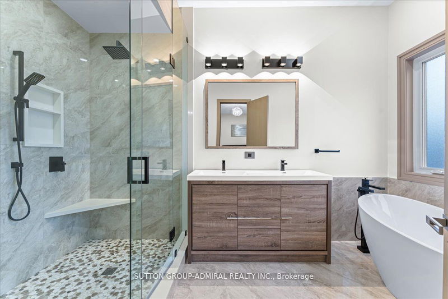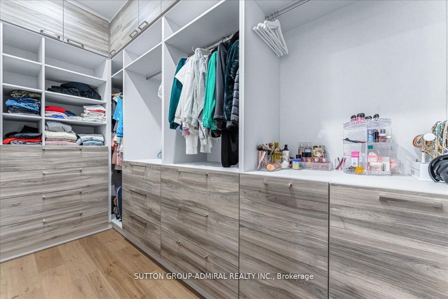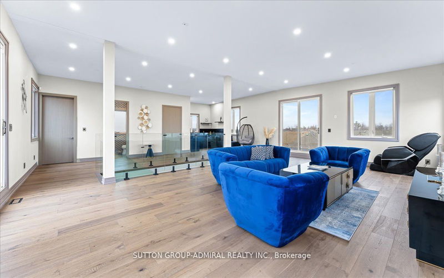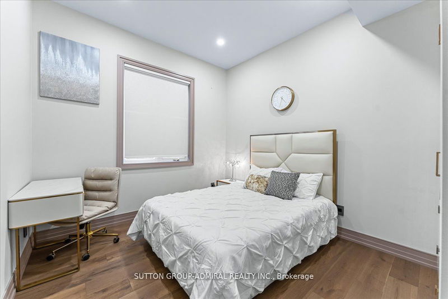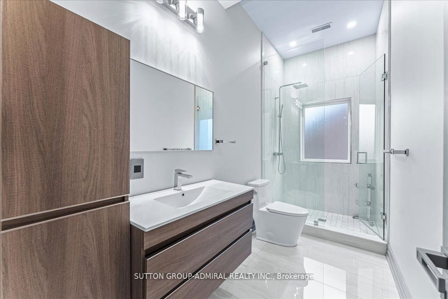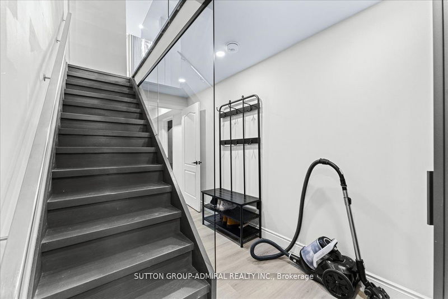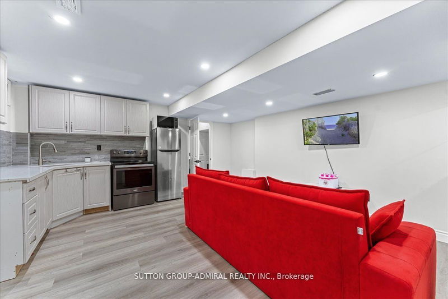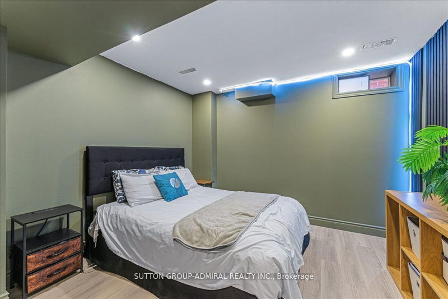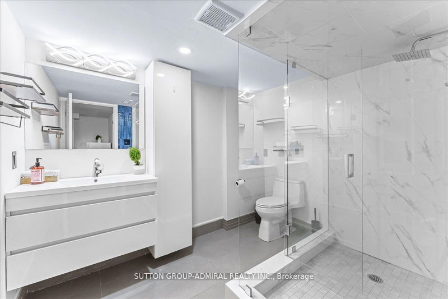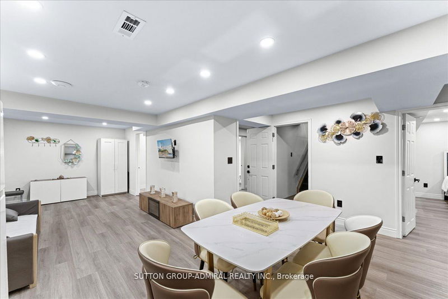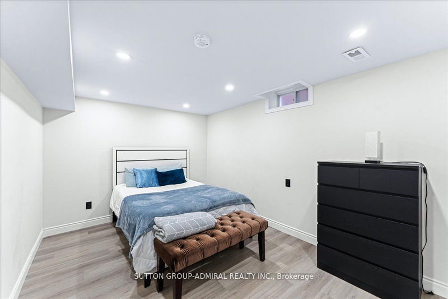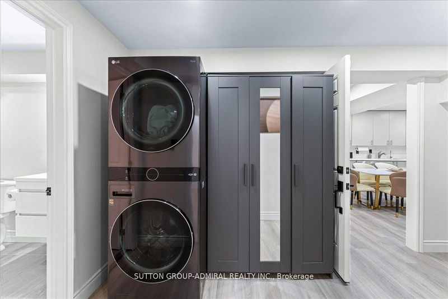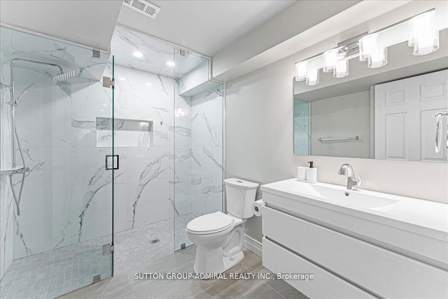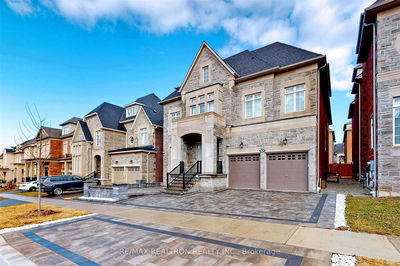Custom Luxury Rebuild "2022"! No Other Home Like It!!! Elegant And Modern Design! One Of A Kind Home In The Patterson Area! 7,562 SQ Of Full Luxury! Master On The Main Floor With Full Ensuite and W/I Closet! Main Floor Office! High End Kitchen With Luxury Miele Appl! Open To Above Dining With 20 ft Ceilings And Living Room With Luxury Gas Fireplace! Monobeam Stairs With Glass Railing From Main To 2nd Flr & 3rd Floor. 4 Full Bdrs On The 2nd Floor, With A Large Great Area, Separate Luxury W/I Closet & 3 Full Bathrooms! 3rd Floor Entertainment Delight Large Party Rec Room With 2 Large Terraces, Powder Room, Wet Bar/Kitchenette. 2 Full Self Contained Apartments In The Basement, 1 - 2 Beds, 1 - 1 Bed, 2 Separate Kitchens, 2 Full Baths, W/O! Heated Floors In Both Ensuite Baths! Extra Wide Driveway! This Jewel Of Patterson Has Way Too Much To Mention! Must See!!! See Attached Floor Plans!
Property Features
- Date Listed: Friday, April 05, 2024
- Virtual Tour: View Virtual Tour for 17 Arband Avenue
- City: Vaughan
- Neighborhood: Patterson
- Full Address: 17 Arband Avenue, Vaughan, L6A 0T5, Ontario, Canada
- Living Room: Hardwood Floor, Large Window, Illuminated Ceiling
- Kitchen: Hardwood Floor, Centre Island, Custom Backsplash
- Listing Brokerage: Sutton Group-Admiral Realty Inc. - Disclaimer: The information contained in this listing has not been verified by Sutton Group-Admiral Realty Inc. and should be verified by the buyer.

