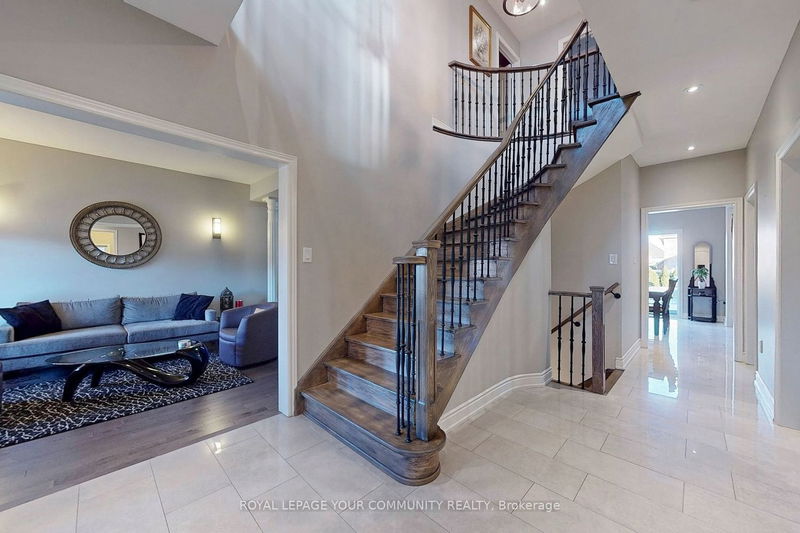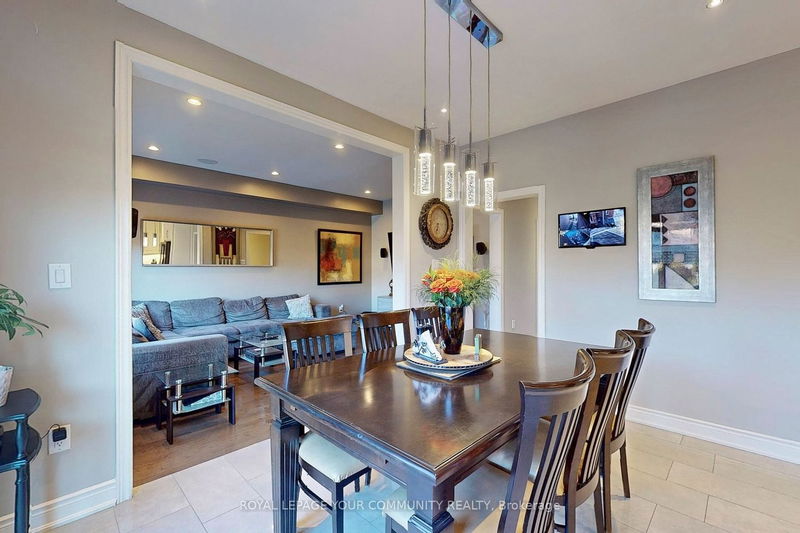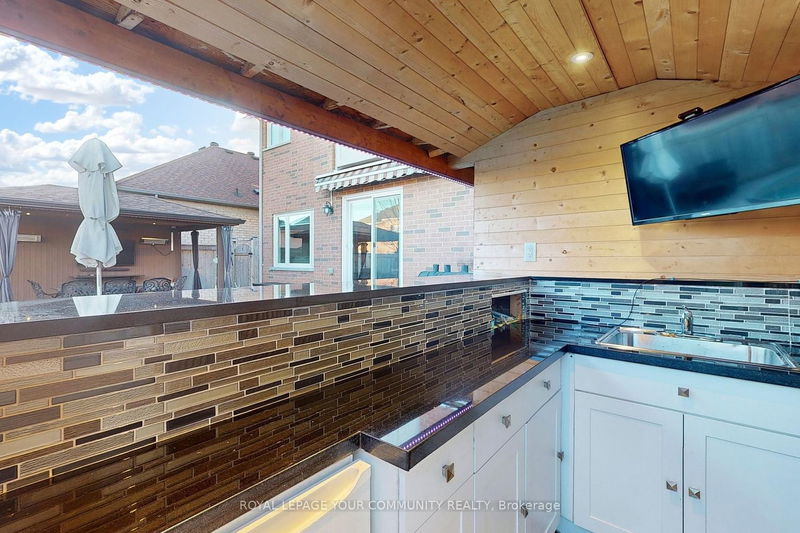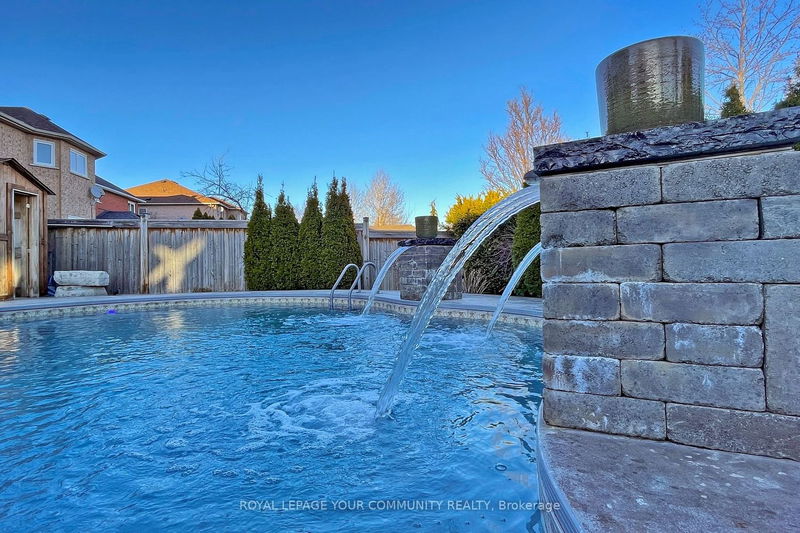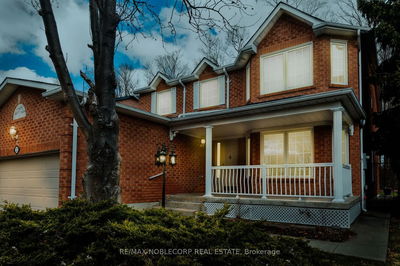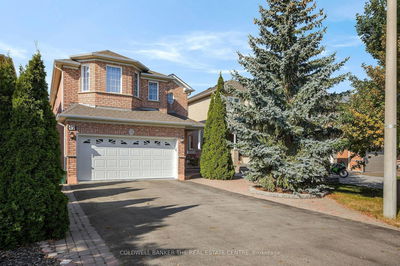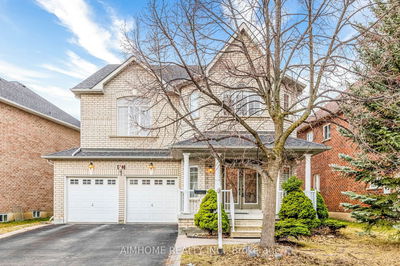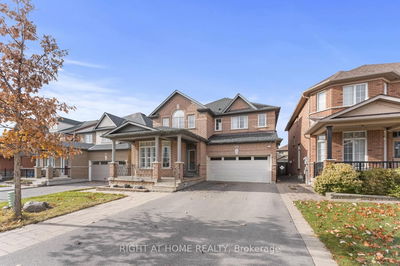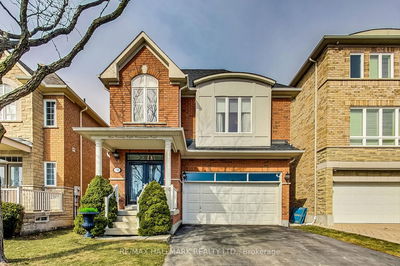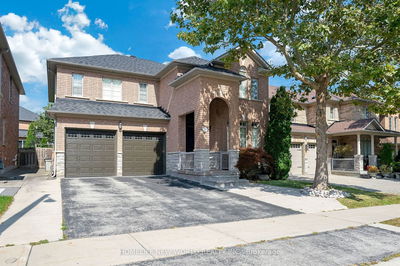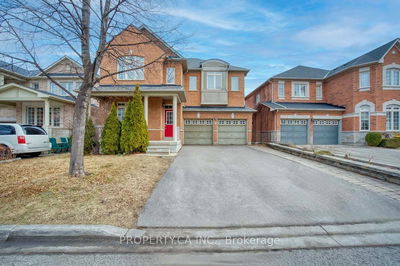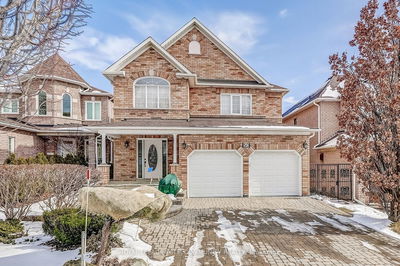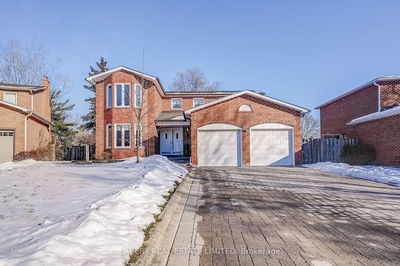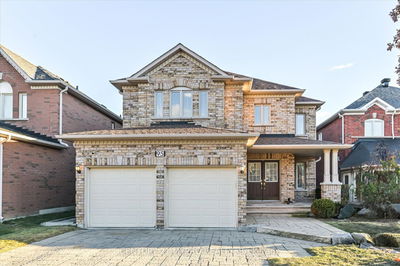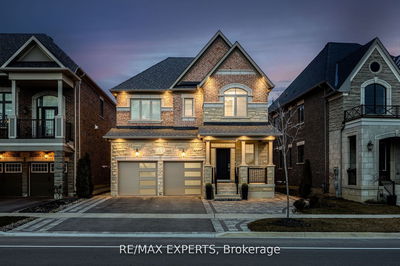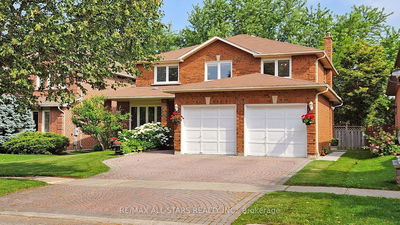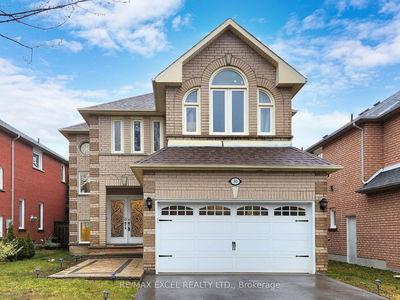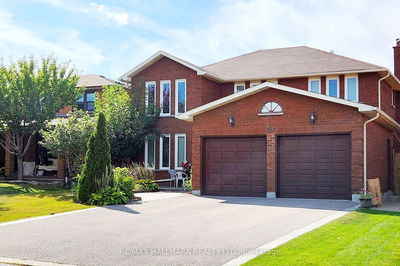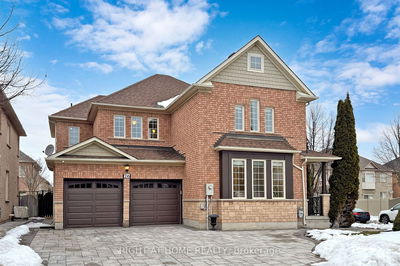Nestled In The Beautiful Community Of Maple. Immaculate Family 4- bedroom home that boost over 2600 Sq ft on two floors see flr plan in schedule, with a 32x14 Salt water pool , Hot tub for 6, Cabana, bar, 2 pcs washroom. all on a large lot. Totally renovated 6 years ago. Kitchen, Doors, Roof shingles, 5" Baseboards, windows, Exterior doors including garage, Hardwood throughout, All tiles. Bathroom, Staircase and railings, 9 ft ceiling, Appliances, fridge, washer, dryer, dishwasher, Sprinklers, Garage openers, driveway all replaced 6 yrs ago. See list included as a schedule for all details.
Property Features
- Date Listed: Saturday, April 06, 2024
- Virtual Tour: View Virtual Tour for 427 Cunningham Drive
- City: Vaughan
- Neighborhood: Maple
- Major Intersection: Major Mackenzie & Keele
- Full Address: 427 Cunningham Drive, Vaughan, L6A 2G6, Ontario, Canada
- Kitchen: Stainless Steel Appl, Granite Counter, Backsplash
- Family Room: Hardwood Floor, Large Window, Separate Rm
- Living Room: Hardwood Floor, Large Window, Combined W/Dining
- Listing Brokerage: Royal Lepage Your Community Realty - Disclaimer: The information contained in this listing has not been verified by Royal Lepage Your Community Realty and should be verified by the buyer.



