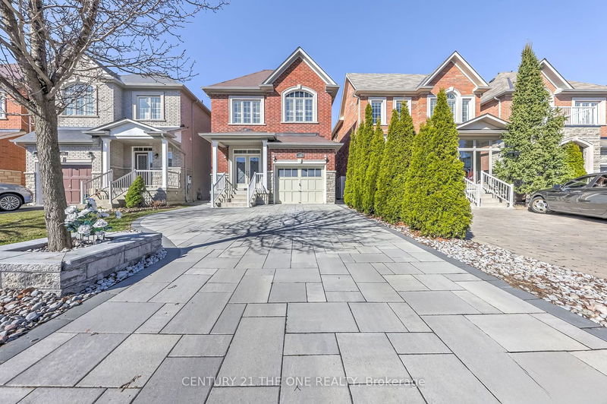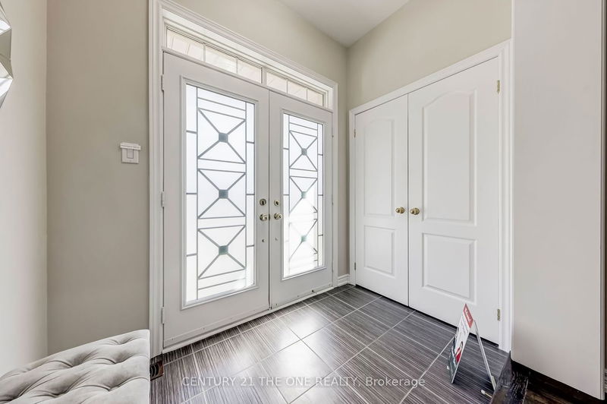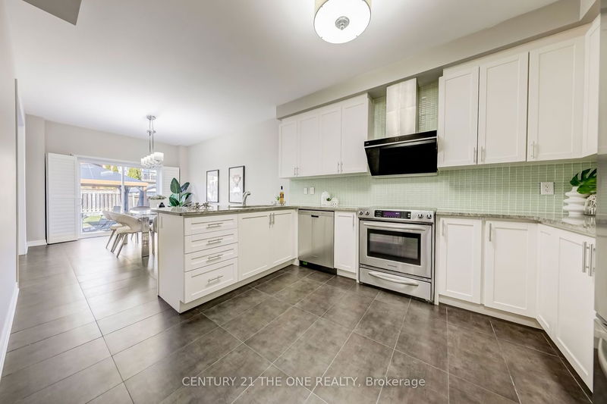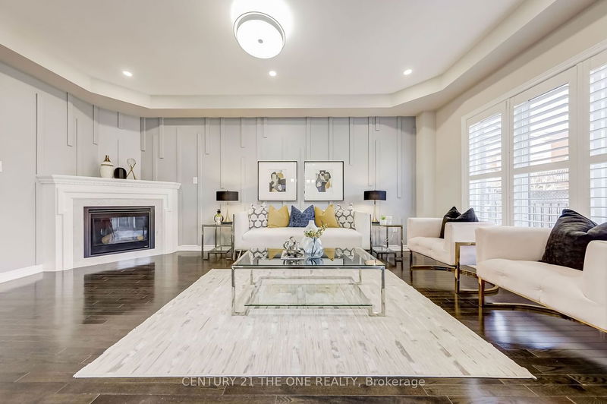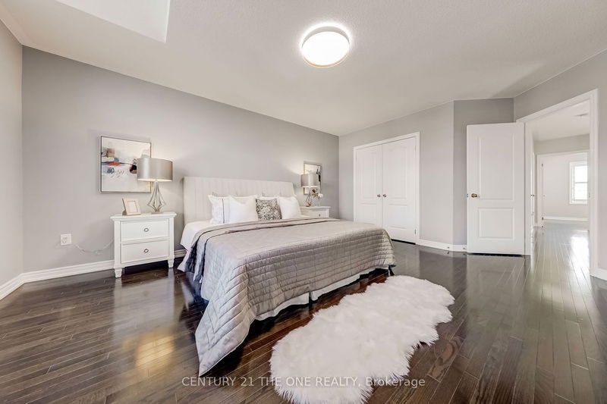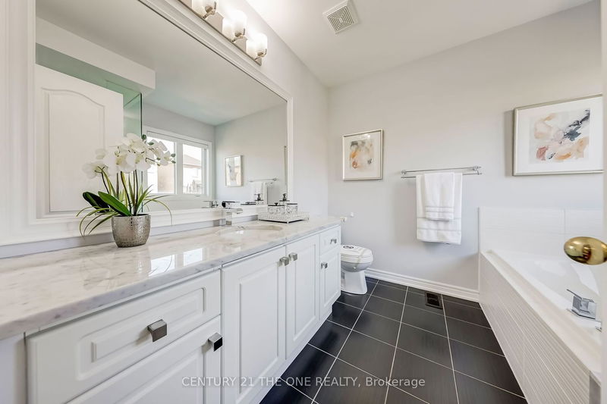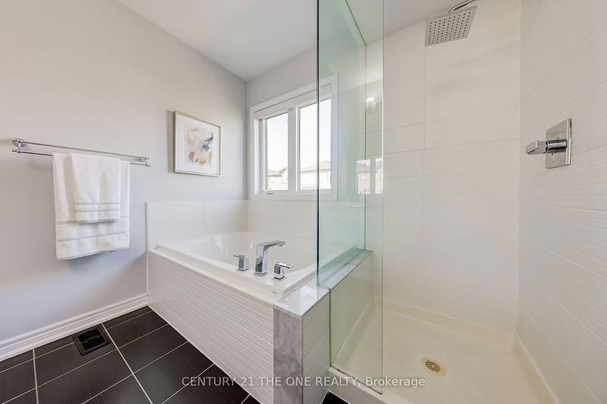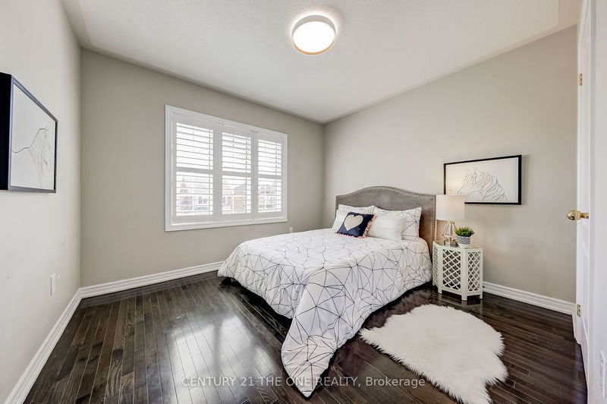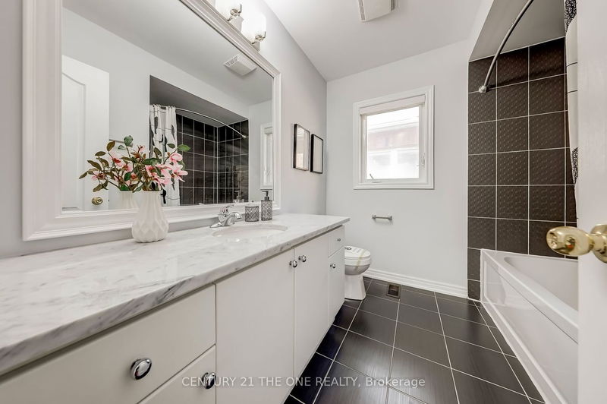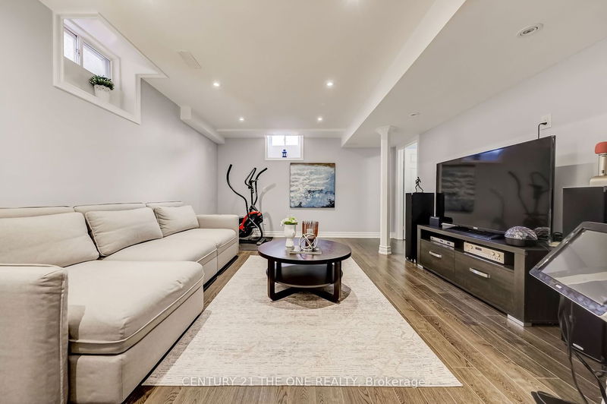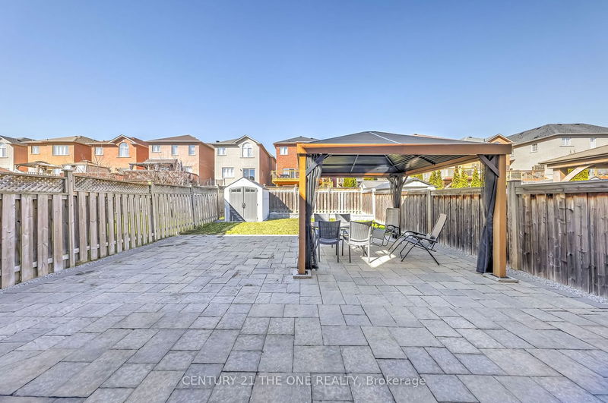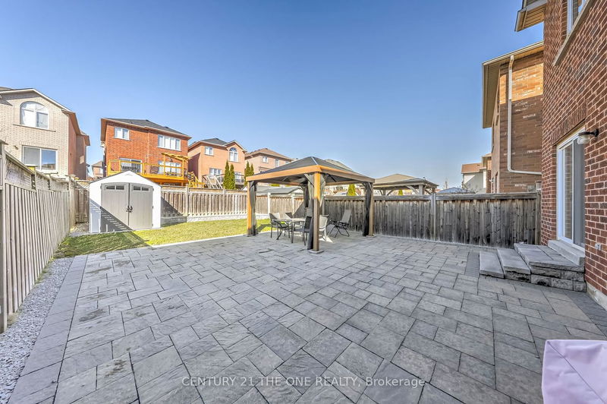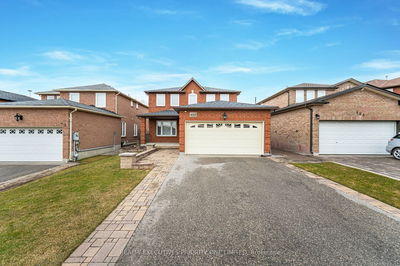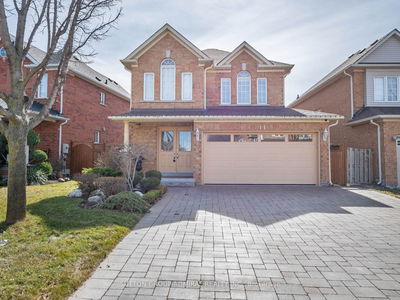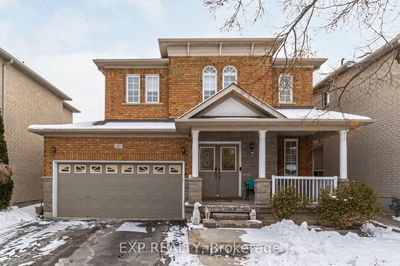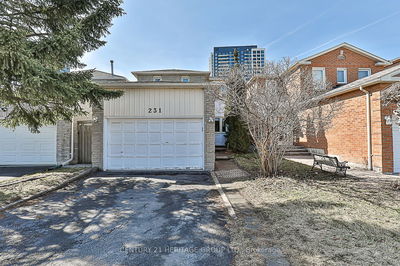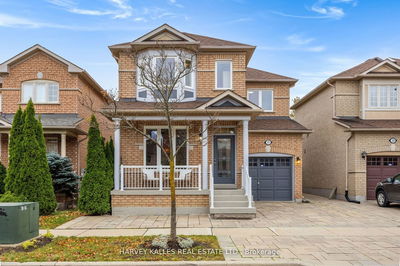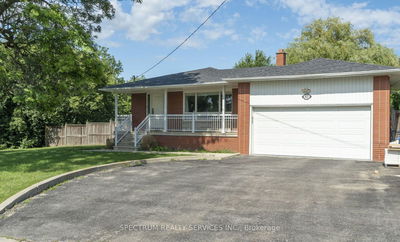Don't Miss Out! Spacious Fully Renovated Detached House In A Quiet & High Demand Community Of Patterson! 2700 Sqft living space with Huge backyard, Large Front Porch, Double Wrought Iron Glass Door Entrance, 3-Car Interlock Driveway Without Sidewalk, Professional Landscaping & Interlocked front and back. $$$ Upgarded.9 Ft Ceiling On Main Floor w/New Smooth Ceiling. Newer Fresh Painted, Upgraded Elegant Modern Lighting & California Shutters. Hardwood Floor Throughout On Main & 2nd Floor, Bright Family Room with New Designed Feature Wall. A Gourmet Kitchen W/Stone Counter Tops & Stainless Steel Appliances, The upper floor features a second floor laundry. Spacious, Functional Layout W/Finished Basement(2019). Close To School, Shopping, Go Station, Public Transportation, Restaurants, Highway, Hospital. Come Visit Your Next Home!
Property Features
- Date Listed: Monday, April 08, 2024
- City: Vaughan
- Neighborhood: Patterson
- Major Intersection: Major Mackenzie Dr & Dufferin St
- Full Address: 308 Oberfrick Avenue, Vaughan, L6A 0R8, Ontario, Canada
- Kitchen: Stone Counter, Stainless Steel Appl, Backsplash
- Family Room: Hardwood Floor, O/Looks Dining, California Shutters
- Listing Brokerage: Century 21 The One Realty - Disclaimer: The information contained in this listing has not been verified by Century 21 The One Realty and should be verified by the buyer.

