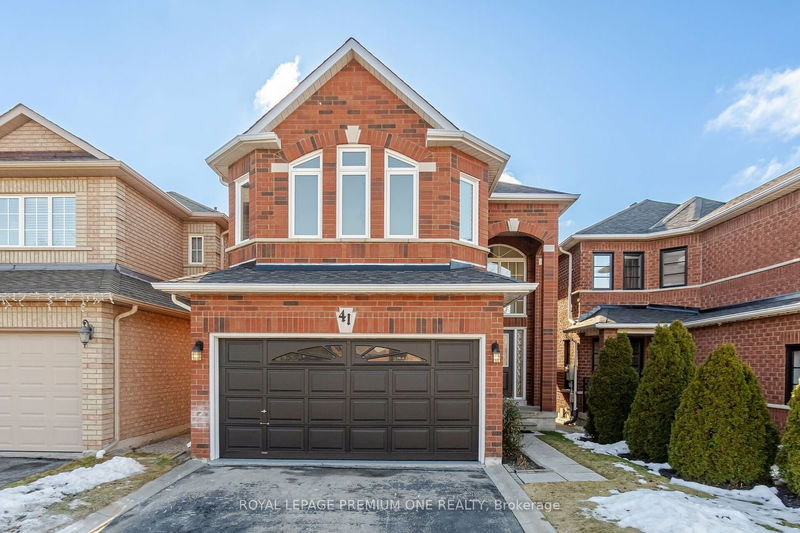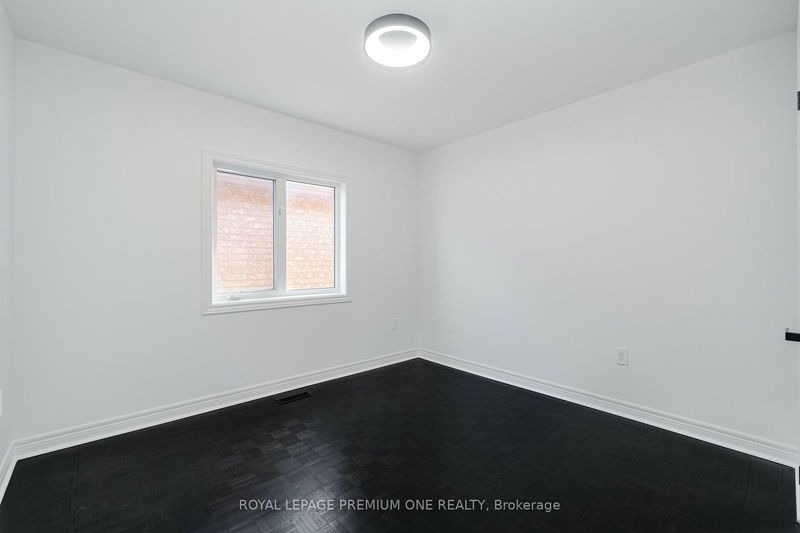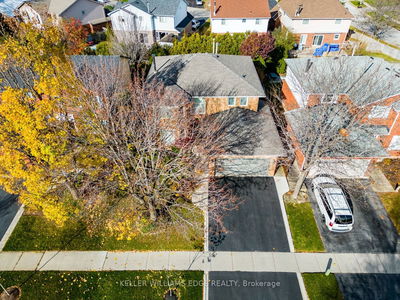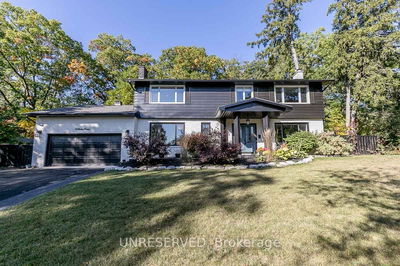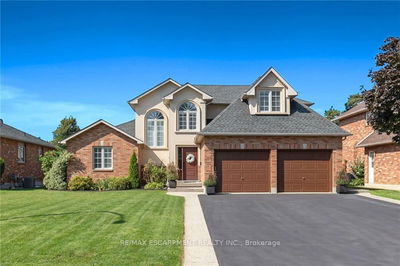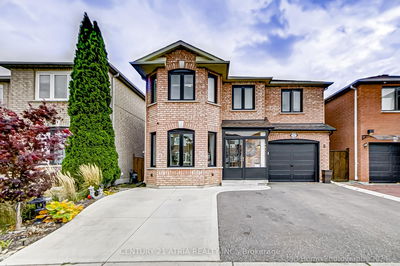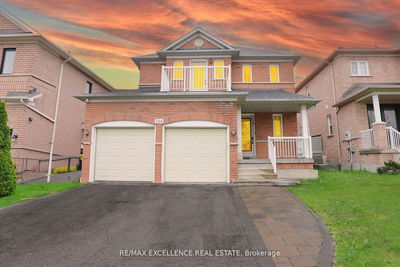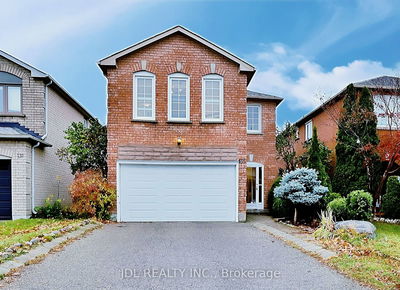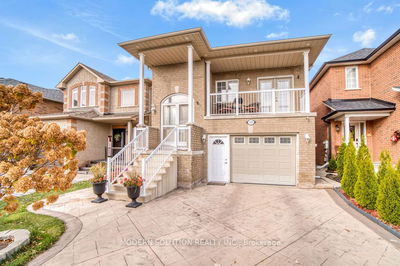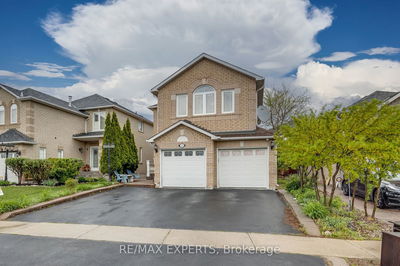Welcome to your dream family home! This delightful residence seamlessly combines comfort & style, offering a warm & inviting atmosphere for you & you loved ones. The heart of the home, the freshly painted eat-in kitchen is a chief's delight. Equipped with modern appliances& generous counter space. Nestled between the main flr & upper levelm the family room is a cozy retreat for quality time together. Accentuated by a charming fireplace, it's an ideal spot for gatherings. Spacious 7 well-lit, three bedrms provide ample space for rest & relaxation. The classic parquet flooring not only adds a touch of sophistication but also provides durability & easy maintenance, making it perfect for a bustling family home. This home is a haven of comfort, style, & functionality. Make this house your home & create lasting memories with your loved ones.
Property Features
- Date Listed: Monday, February 05, 2024
- Virtual Tour: View Virtual Tour for 41 Princeton Gate
- City: Vaughan
- Neighborhood: Maple
- Major Intersection: Mcnaughton & Major Mackenzie
- Full Address: 41 Princeton Gate, Vaughan, L6A 2R7, Ontario, Canada
- Living Room: Parquet Floor, Moulded Ceiling, Combined W/Dining
- Kitchen: Eat-In Kitchen, Breakfast Bar, Modern Kitchen
- Family Room: Parquet Floor, Fireplace, Window
- Listing Brokerage: Royal Lepage Premium One Realty - Disclaimer: The information contained in this listing has not been verified by Royal Lepage Premium One Realty and should be verified by the buyer.

