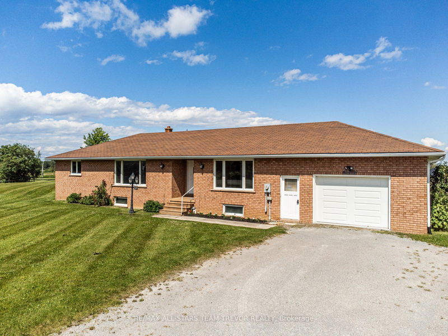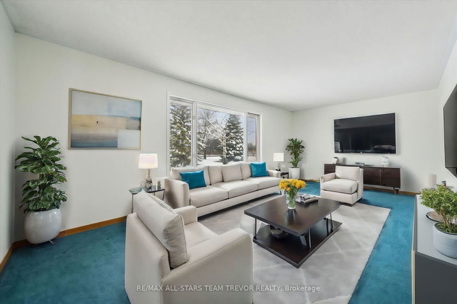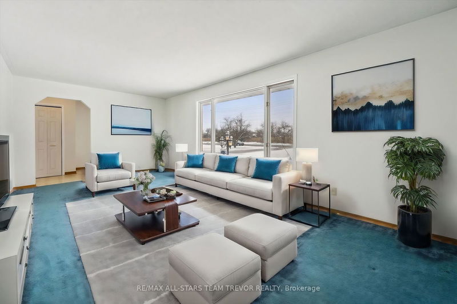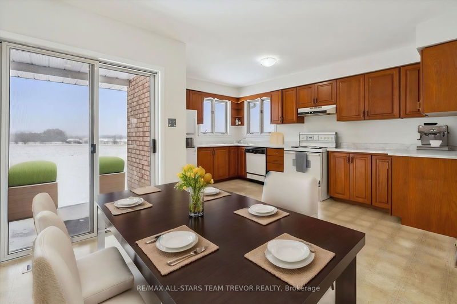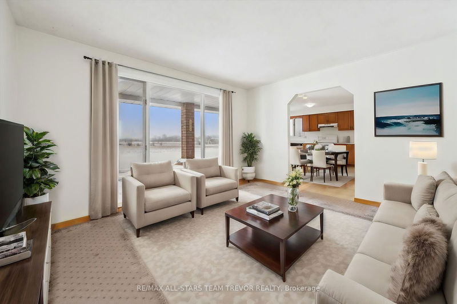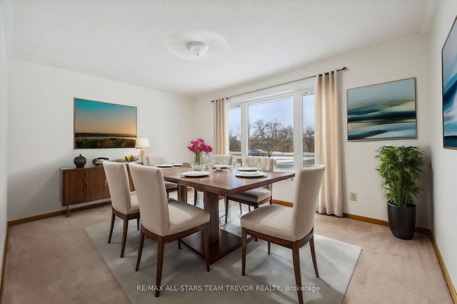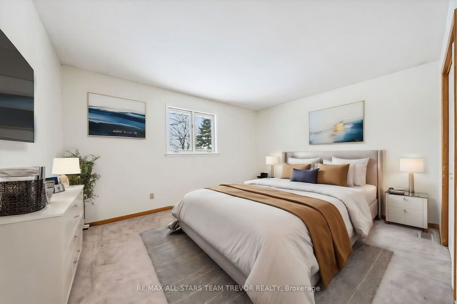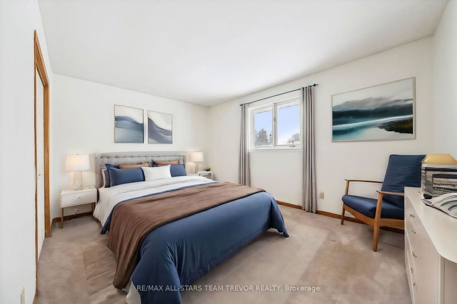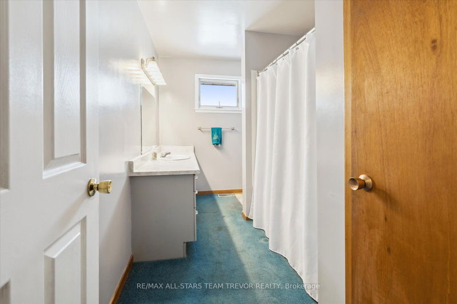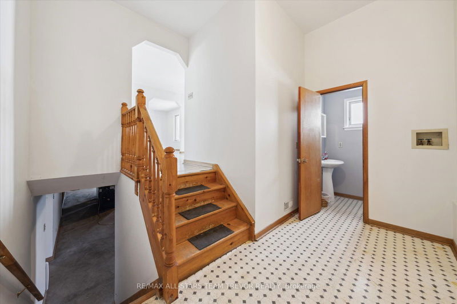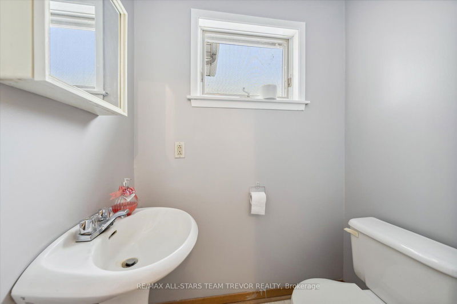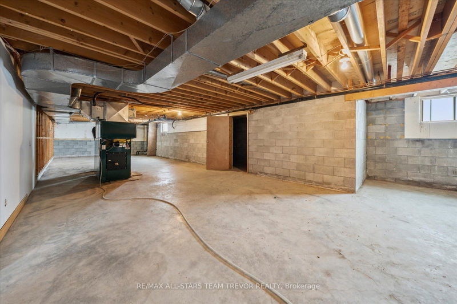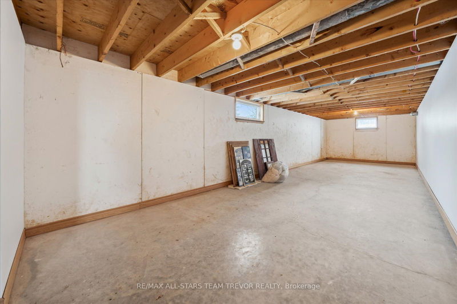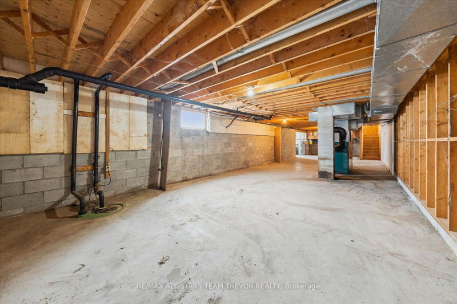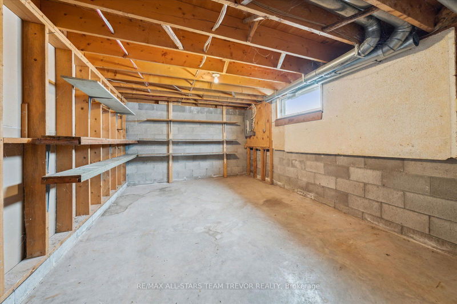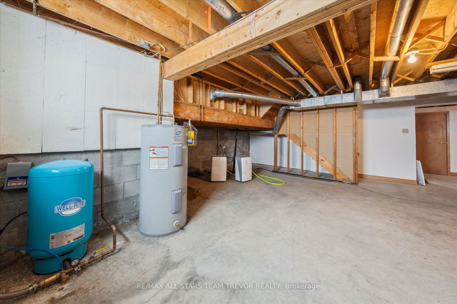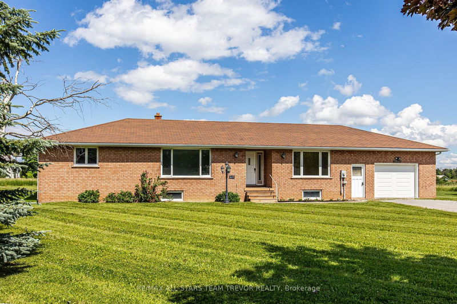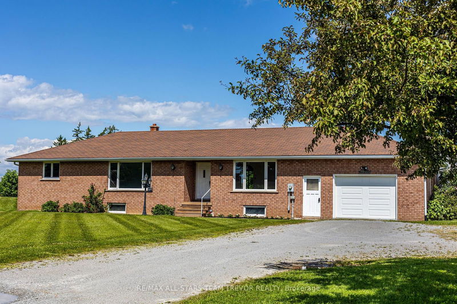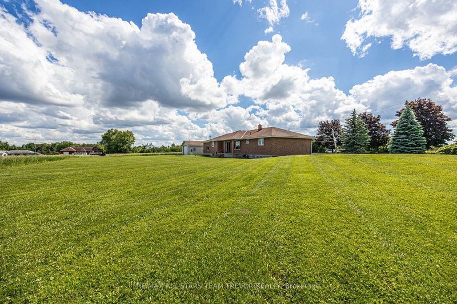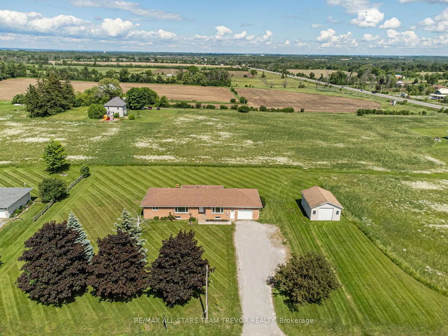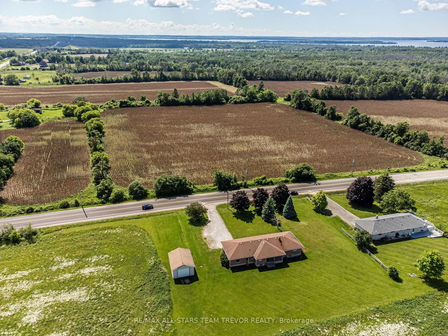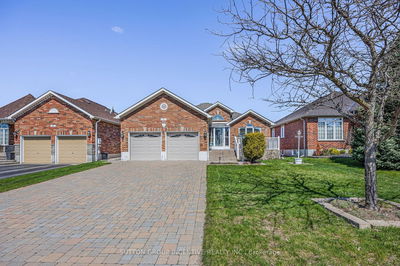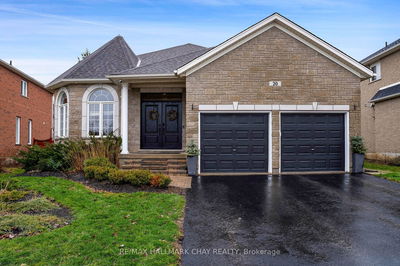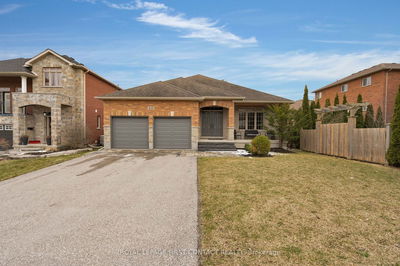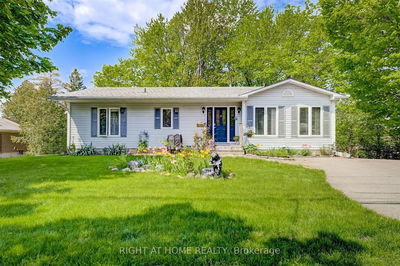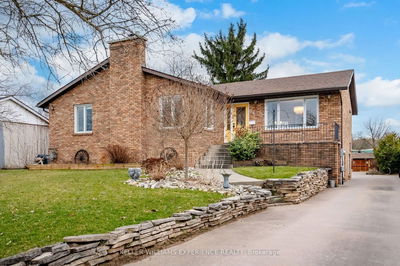Welcome to your ultimate family retreat! This solid Ranch-style bungalow sits proudly on an expansive 176ft x 179ft lot, offering endless opportunities for outdoor fun and relaxation. Nestled close to the serene shores of Lake Simcoe and surrounded by all town amenities, fantastic beaches, and parks, this home is the epitome of family living.Step inside to discover a spacious and well-designed layout, with large rooms just waiting to be transformed into your dream living spaces. With 2 bedrooms and 2 bathrooms, plus the potential to convert additional space into a third bedroom, there's plenty of room for the whole family to spread out and thrive.The heart of the home lies in the kitchen, where a convenient walk-out leads to a covered rear porch, the perfect spot for enjoying bbq or watching the kids play in the expansive backyard. And with a long driveway and a large 19 x 27 garage, parking will never be an issue, leaving plenty of space for your vehicles, outdoor gear, and toys.But the real magic lies in the location. Unlike typical subdivisions, this home offers the freedom and privacy of a spacious lot, allowing your family to truly spread their wings and enjoy outdoor adventures right in their own backyard. Whether it's a game of catch, a backyard barbecue, or simply lounging in the sunshine, there's something for everyone to enjoy.With an unfinished basement awaiting your personal touch, the possibilities are endless whether you dream of a home gym, a playroom for the kids, or a cozy retreat for guests. Don't miss out on the opportunity to make this your own slice of paradise. Schedule your viewing today and start living the lakeside lifestyle you've always dreamed of!
Property Features
- Date Listed: Monday, April 08, 2024
- Virtual Tour: View Virtual Tour for 26319 Kennedy Road
- City: Georgina
- Neighborhood: Historic Lakeshore Communities
- Major Intersection: BASELINE RD & KENNEDY RD
- Full Address: 26319 Kennedy Road, Georgina, L0E 1R0, Ontario, Canada
- Kitchen: Linoleum, Eat-In Kitchen, W/O To Patio
- Living Room: Broadloom, Separate Rm, Picture Window
- Family Room: Broadloom, Separate Rm, Picture Window
- Listing Brokerage: Re/Max All-Stars Team Trevor Realty - Disclaimer: The information contained in this listing has not been verified by Re/Max All-Stars Team Trevor Realty and should be verified by the buyer.

