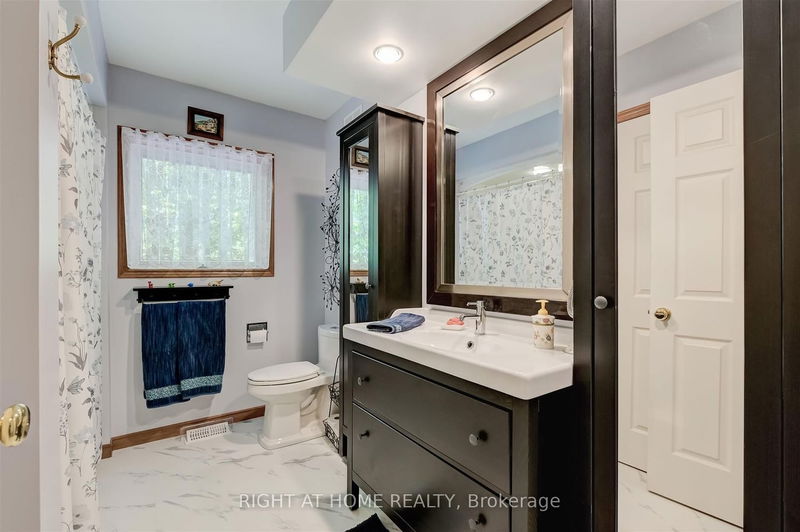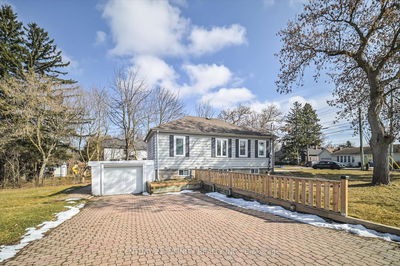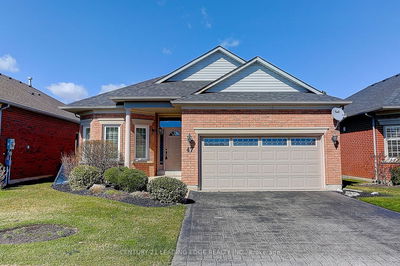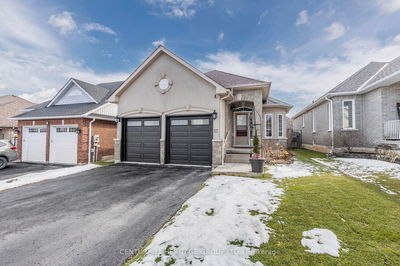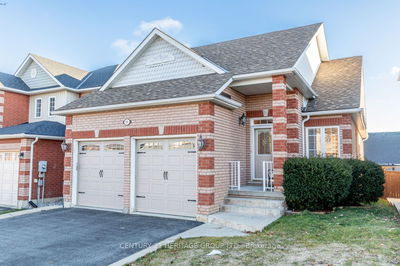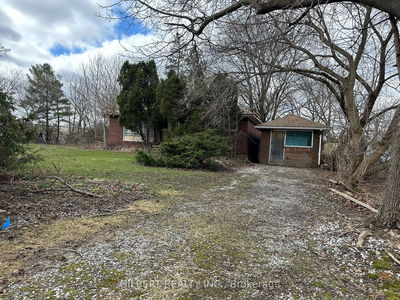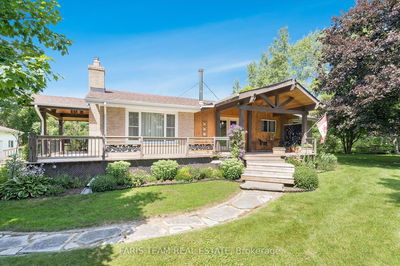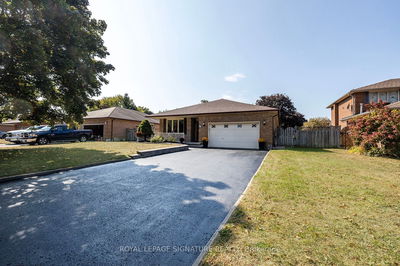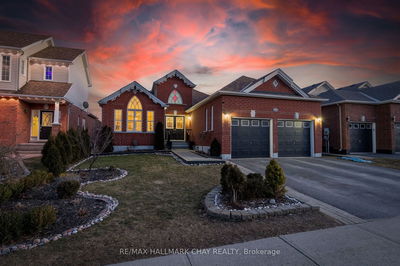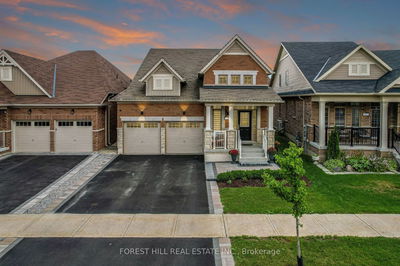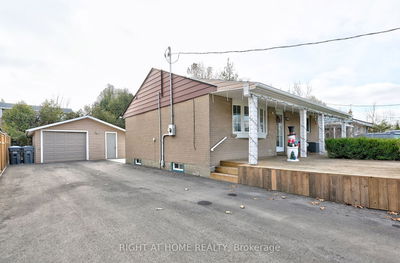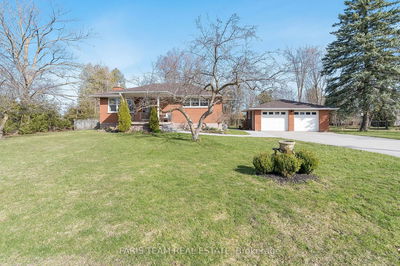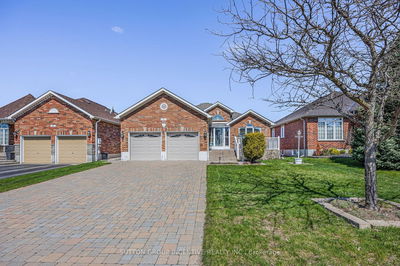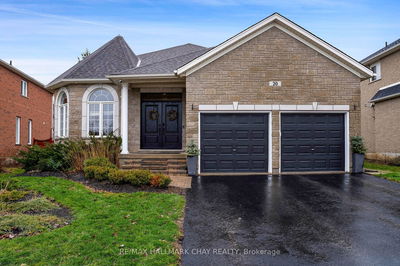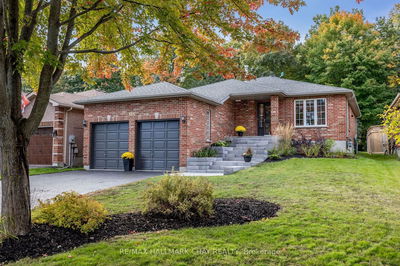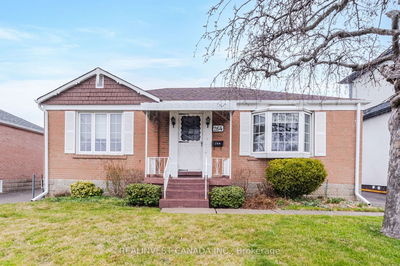A beautiful bright bungalow in a great neighbourhood on a mature treed lot with a private deck and fenced yard. Updated kitchen with centre island and walk-out to a deck. Primary bedroom has an updated 3-pce ensuite (2020) and walk-in closet. Basement features a very large family room with a walk-out to the backyard patio, 3rd bedroom, 3-pce washroom and a direct entrance to an oversized double garage. Additional features include arbor & terrace flower, fruit and vegetable garden, 200 amp service, gas BBQ, HVAC air purifying system, central air conditioning, wrap around driveway paved in 2021, garden shed, 2022 Carrier furnace, 2023 garage doors, auto door openers, new broadloom in 2nd bedroom and hall, 2022 washer & dryer, 2021 main bathroom upgrade, 2021 kitchen cupboards upgrade, 2020 smoke alarms, eavestrough leaf filters.
Property Features
- Date Listed: Tuesday, May 21, 2024
- Virtual Tour: View Virtual Tour for 146 Carlson Drive
- City: Newmarket
- Neighborhood: Gorham-College Manor
- Major Intersection: Gorham & Leslie
- Full Address: 146 Carlson Drive, Newmarket, L3Y 5H3, Ontario, Canada
- Living Room: Hardwood Floor, Casement Windows, Vaulted Ceiling
- Kitchen: Eat-In Kitchen, Ceramic Floor, Walk-Out
- Family Room: Broadloom, Walk-Out, Access To Garage
- Listing Brokerage: Right At Home Realty - Disclaimer: The information contained in this listing has not been verified by Right At Home Realty and should be verified by the buyer.














