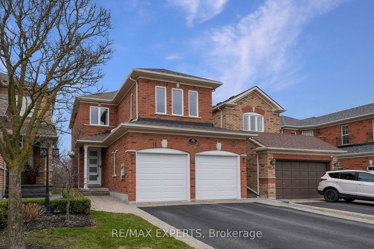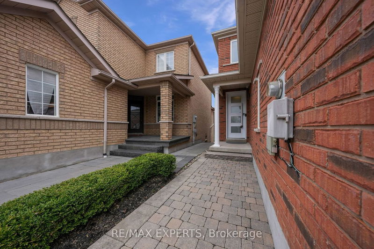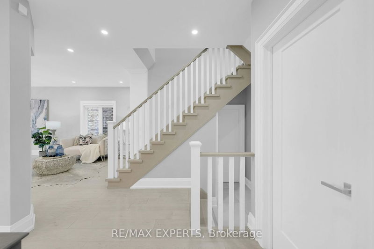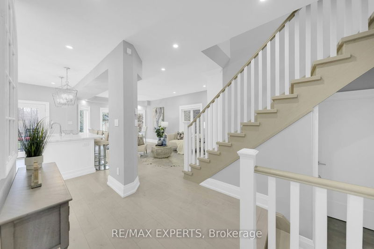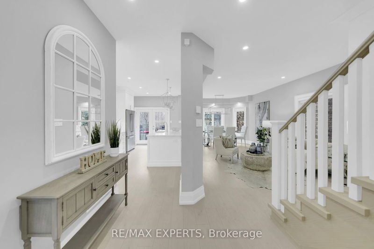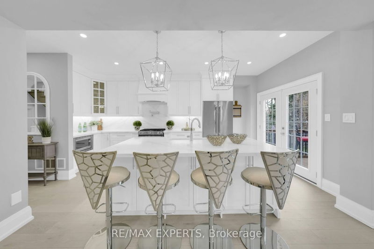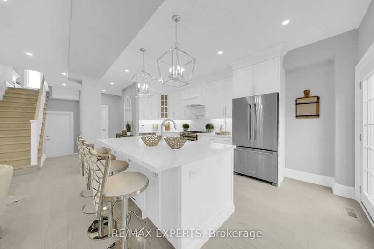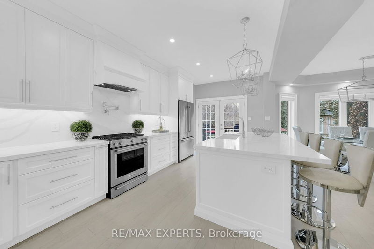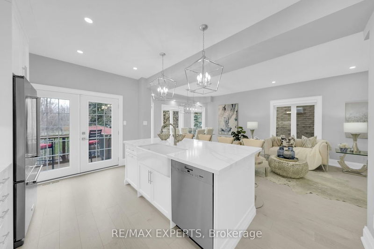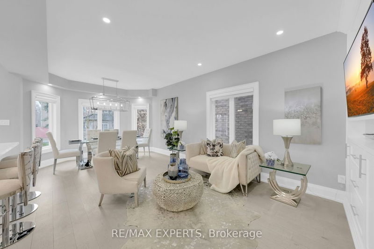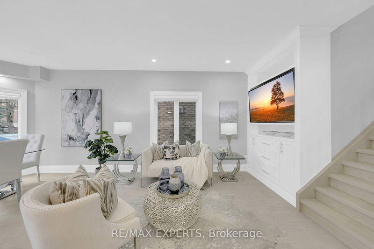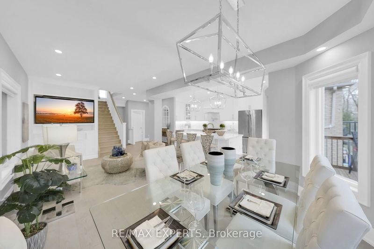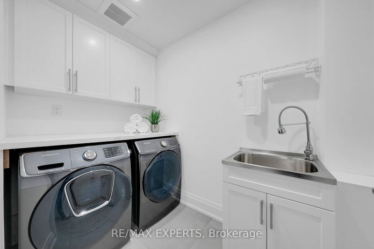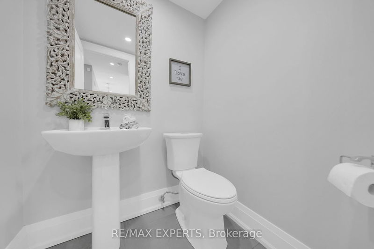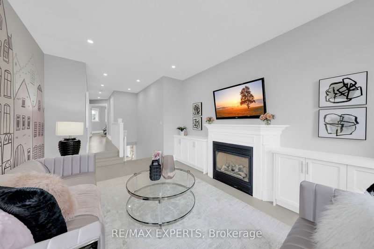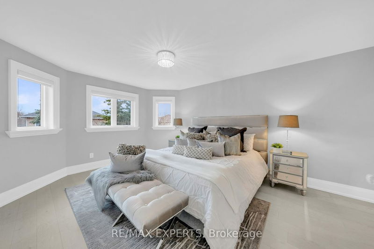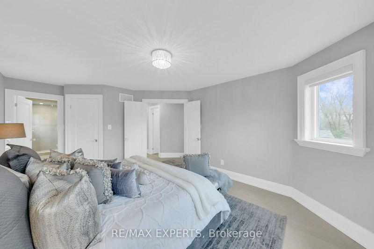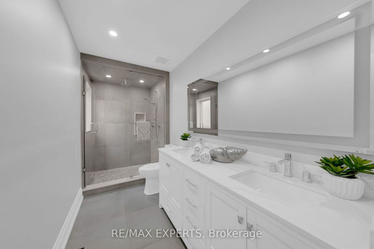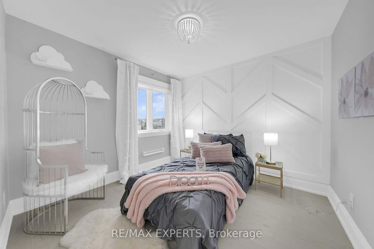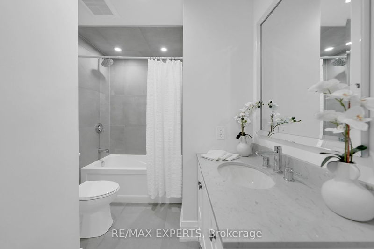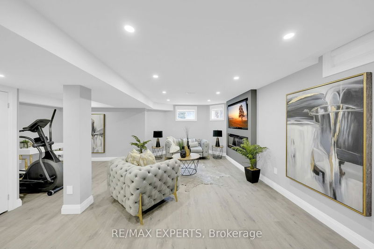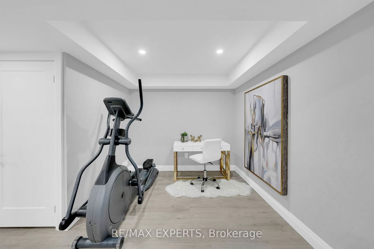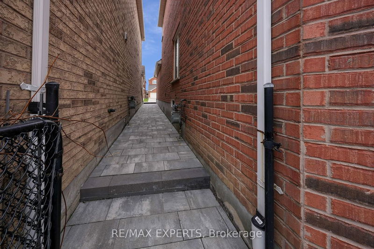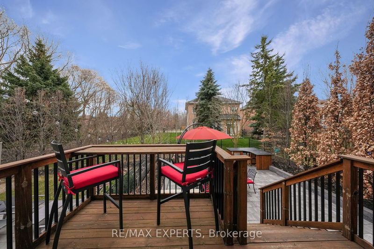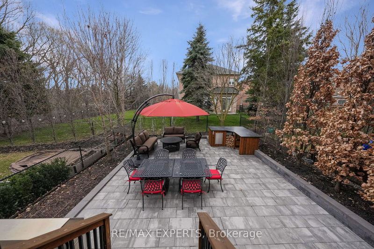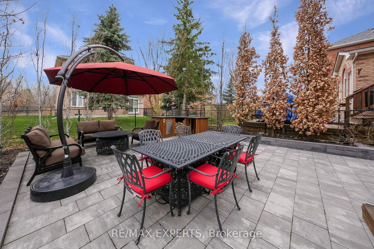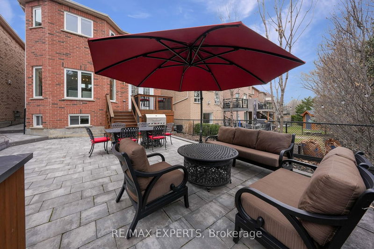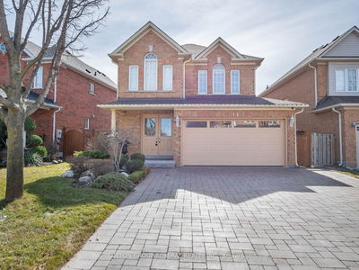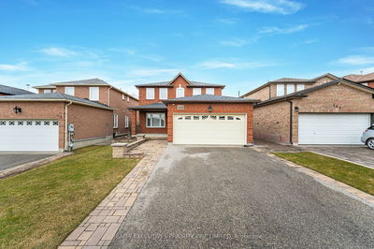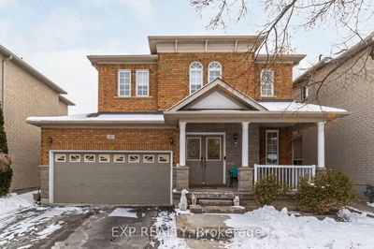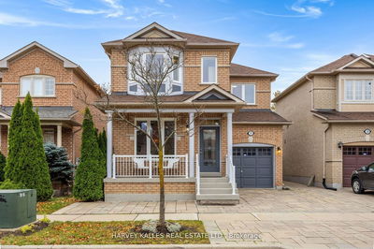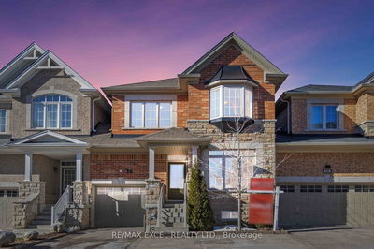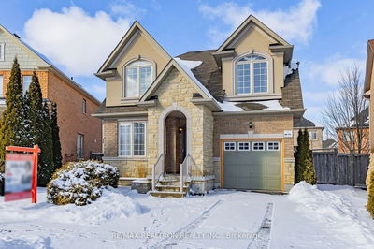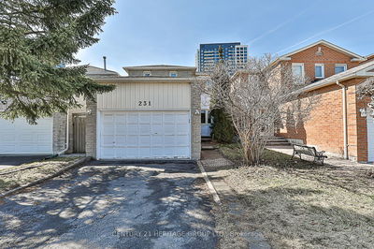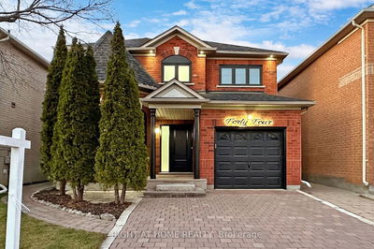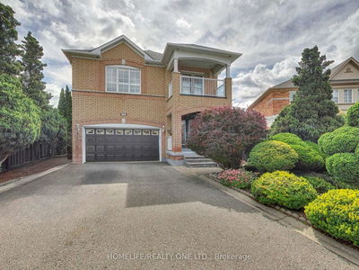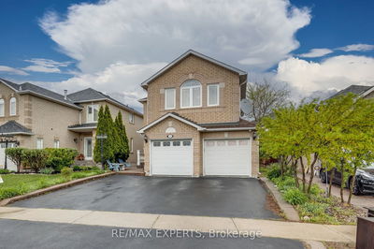Fully Renovated Detached Home Located Within A Desirable Pocket Of Maple! No Expense Spared! Boasting 1,802 Sq Ft Above-Grade (As Per iGuide Floor Plan), 3 Bedrooms, 4 Bathrooms, Plus A Fully Finished 782 Sq Ft (As Per iGuide Floor Plan) Basement! 2,584 Sq Ft Of Total Upscale Living Space (As Per iGuide Floor Plan)! Thousands Of Dollars Spent In Upgrades, & High-End Finishes! Open Concept Layout! Providing 9FT Ceilings On The Main Floor! Smooth Ceilings, Hardwood Floors, & Pot Lights Throughout The Entire Home! Gourmet Chef's Kitchen With An Oversized Breakfast Island Provides High-End Kitchenaid Stainless Steel Appliances, Quartz Counters, Pot Filler, Tons Of Natural Light, & A Walk-Out To Your Fully Landscaped Backyard Oasis! Second Floor Family Room With High Ceilings, Built-In Storage, & Gas Fireplace! Spacious Living & Dining Area! Primary Bedroom Provides 4-Piece Ensuite & Walk-In Closet! Main Floor Laundry! Upgraded Light Fixtures Throughout! Fully Finished Basement Provides A Large Rec Area With 3-Piece Bathroom, Oversize Lookout Windows, Electric Fireplace, Tons Of Storage Space, & Features Laminate Flooring & Pot Lights! The Private Backyard Provides A Gas Line For BBQ, An Irrigation System For Plants, A Bar Area With A Garbage Space, Along With An Electrical Outlet For An Outdoor Fridge! All 4 Corners Of The Backyard Come Equipped With Electrical Outlets! No Sidewalk Provides Parking For 4 Vehicles On Driveway! 220AMP Power Plug In Garage, & The List Goes On! This Home Is A Must-See!
Property Features
- Date Listed: Tuesday, April 09, 2024
- Virtual Tour: View Virtual Tour for 35 Cooper Creek Court
- City: Vaughan
- Neighborhood: Maple
- Major Intersection: Teston / Cranston Park
- Full Address: 35 Cooper Creek Court, Vaughan, L6A 2S4, Ontario, Canada
- Kitchen: Quartz Counter, Hardwood Floor, W/O To Deck
- Living Room: Hardwood Floor, Pot Lights, Combined W/Dining
- Family Room: Hardwood Floor, Pot Lights, Gas Fireplace
- Listing Brokerage: Re/Max Experts - Disclaimer: The information contained in this listing has not been verified by Re/Max Experts and should be verified by the buyer.

