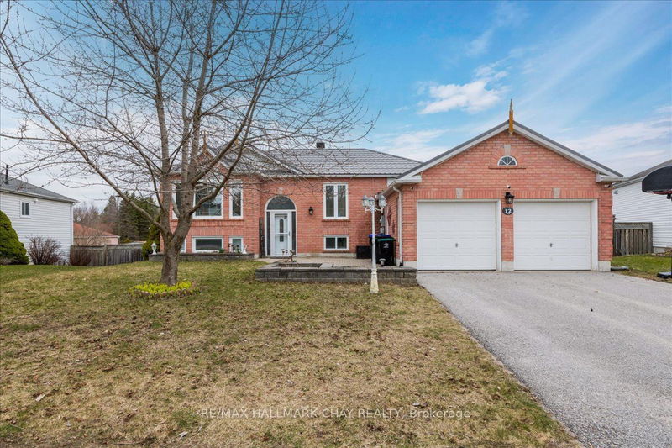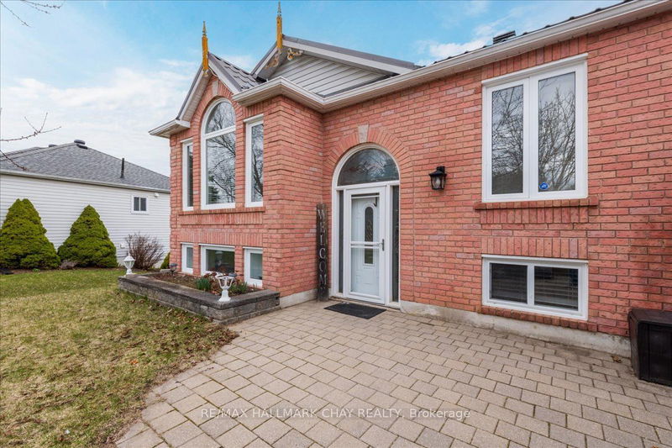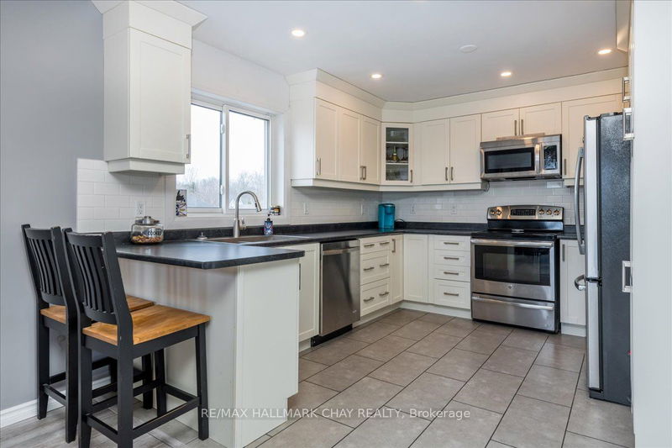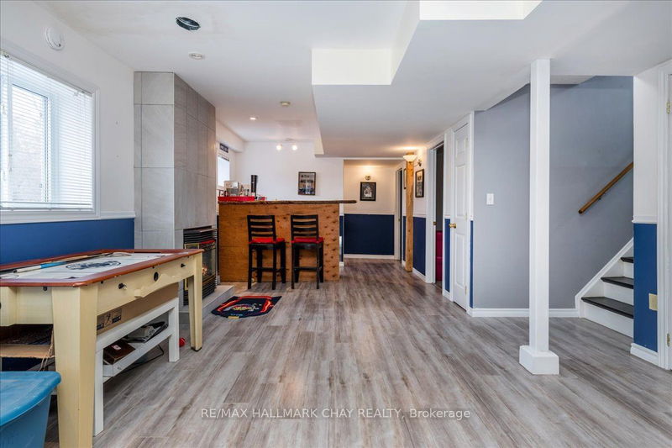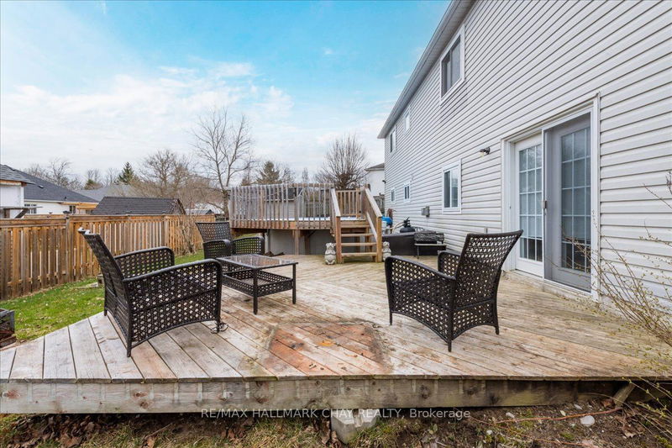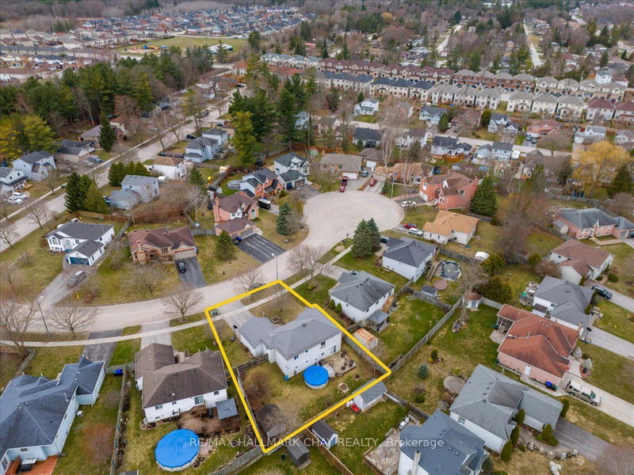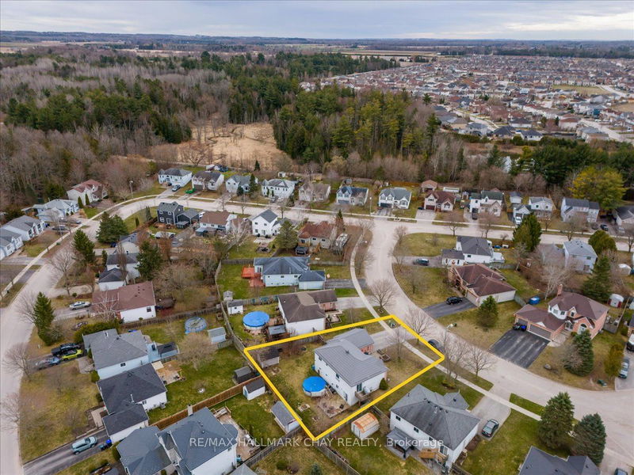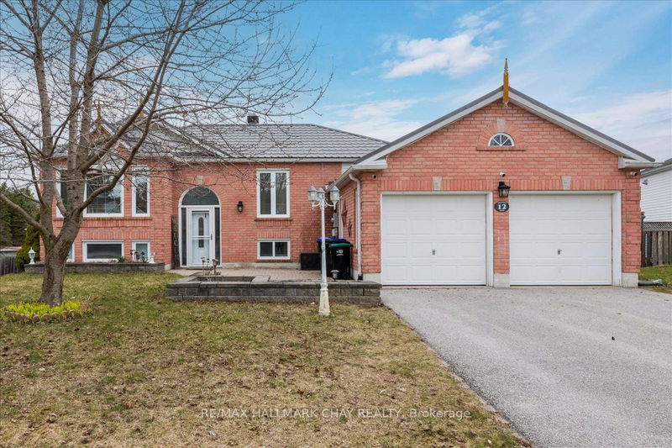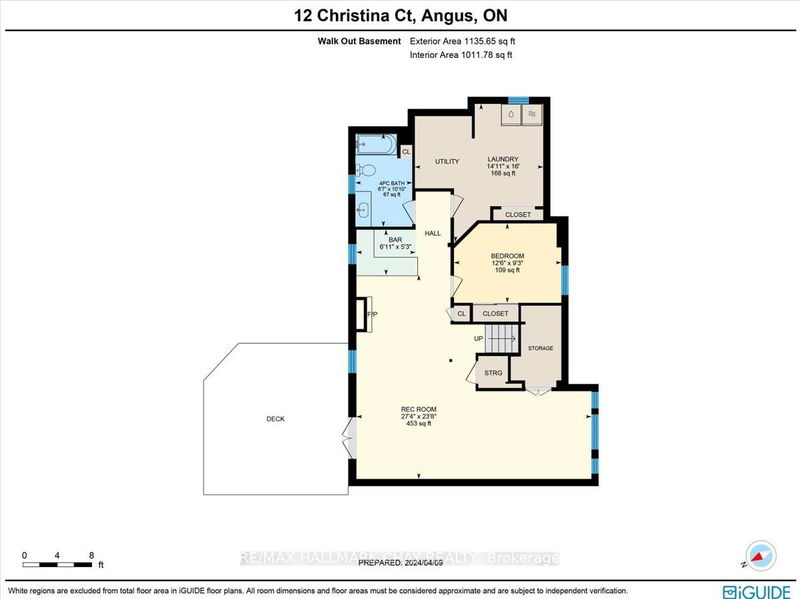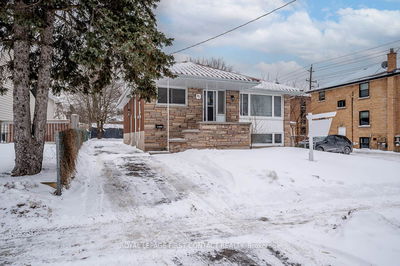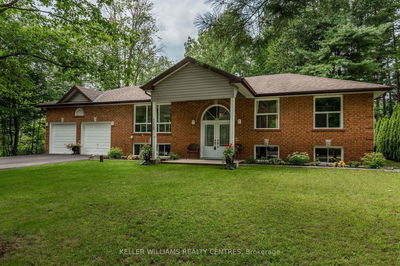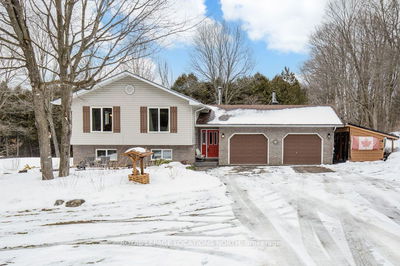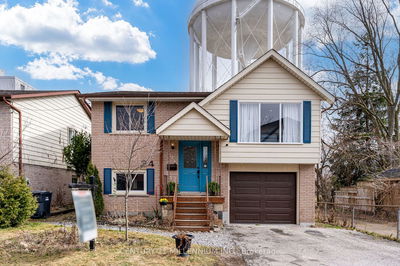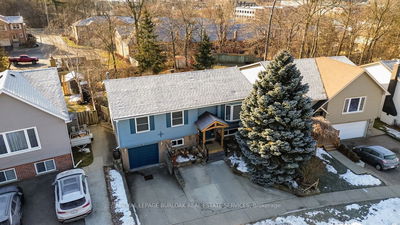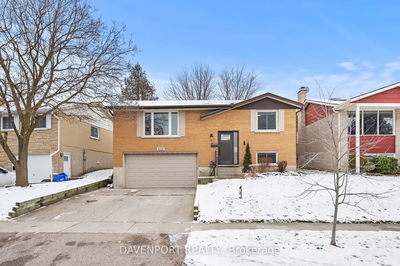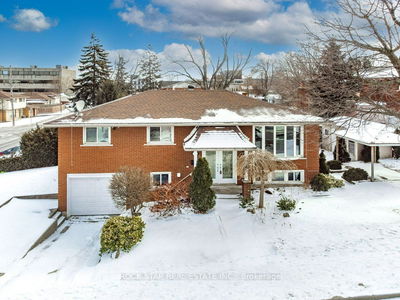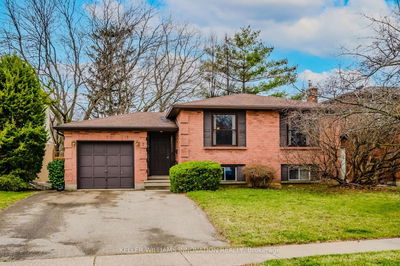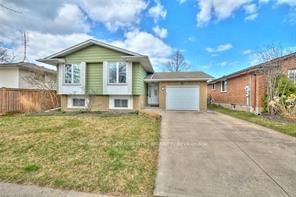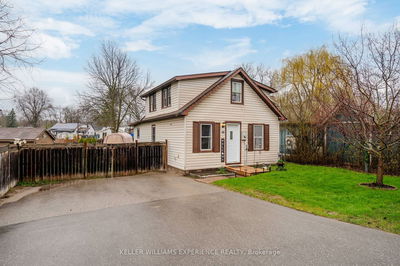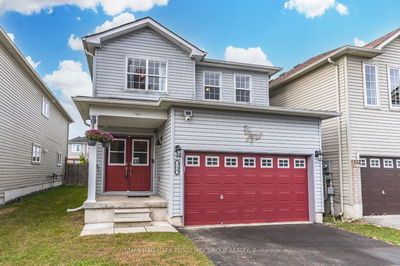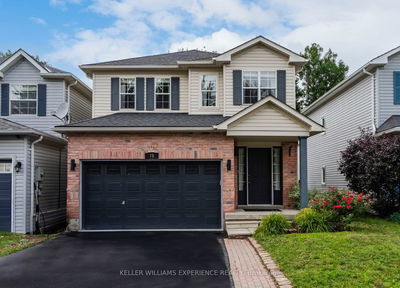BEAUTIFULLY UPDATED HOME ON A FAMILY FRIENDLY COURT! Lovely 3+1 Bed | 2 Full Bath | Approx 2249 Fin Sqft Home On A Large Pie Shaped Lot. Gorgeous Eat-In Kitchen w/Breakfast Bar, Pot Lighting, Tiled Backsplash & SS Appliances. Open Concept Living & Dining Room w/Walkout To Side Deck (Gas BBQ Line). Spacious Primary w/Semi-Ensuite Privileges. Mostly Finished Lower Level Features A Giant Rec Room, Bedroom, Full Bathroom, Gas Fireplace, Bar Area, Tons Of Storage + A Walkout To The Backyard! The Fully Fenced Yard Features An Above Ground Pool, Deck & Shed. Double Garage w/Openers. KEY UPDATES: Kitchen, Furnace, Flooring, Windows, AC, Metal Shingles, Bathroom, Keyless Entry, Exterior Security Cameras (Hardwired). Close To Schools, Shops & Parks. Easy Hwy 400 Access. YOUR SEARCH IS OVER!
Property Features
- Date Listed: Tuesday, April 09, 2024
- Virtual Tour: View Virtual Tour for 12 Christina Court
- City: Essa
- Neighborhood: Angus
- Full Address: 12 Christina Court, Essa, L0M 1B5, Ontario, Canada
- Living Room: Main
- Kitchen: Main
- Listing Brokerage: Re/Max Hallmark Chay Realty - Disclaimer: The information contained in this listing has not been verified by Re/Max Hallmark Chay Realty and should be verified by the buyer.

