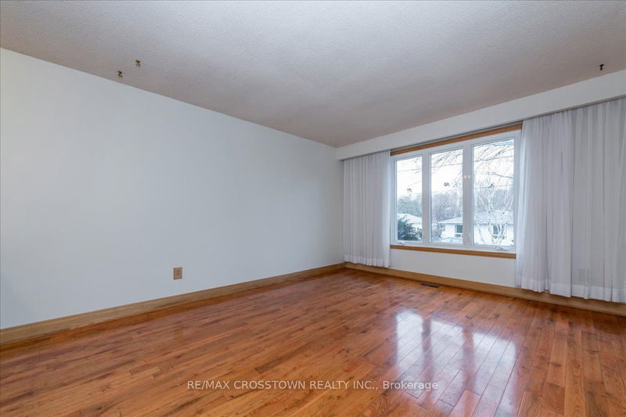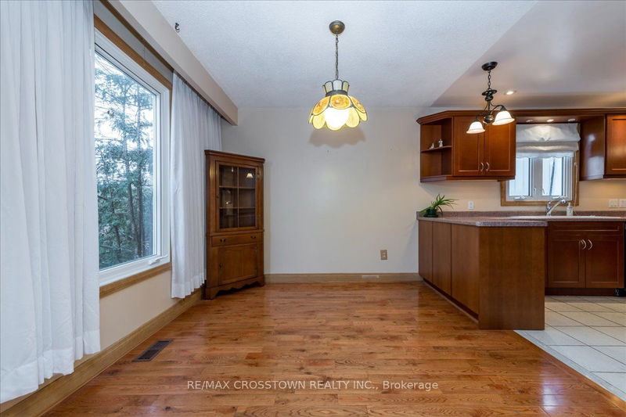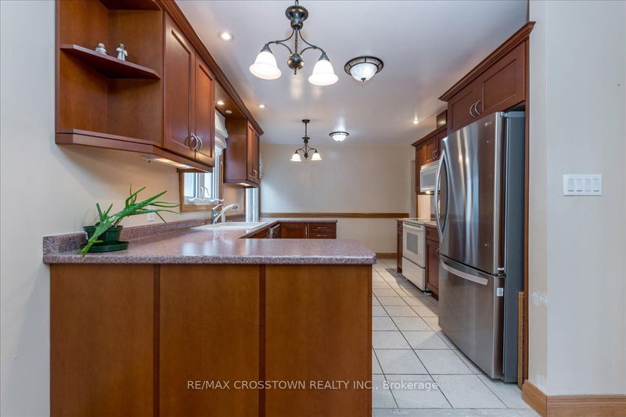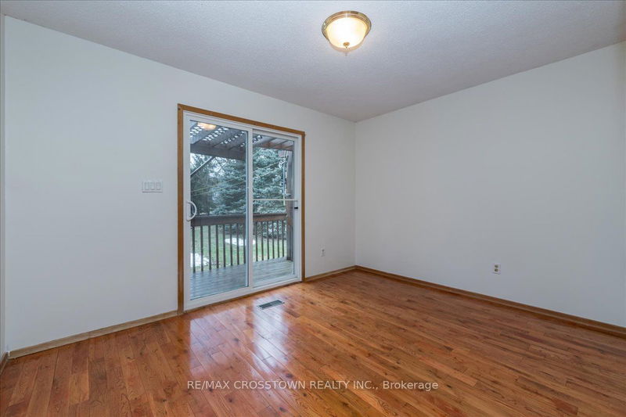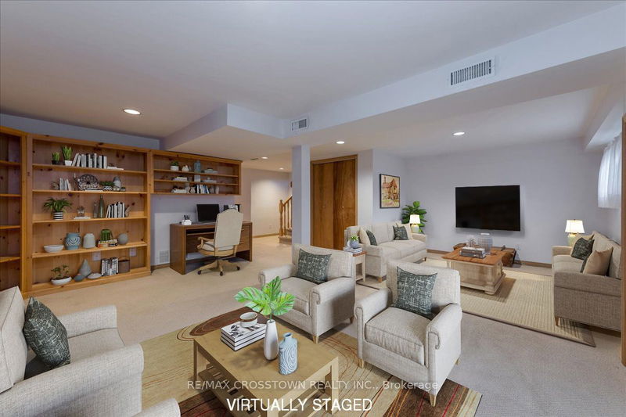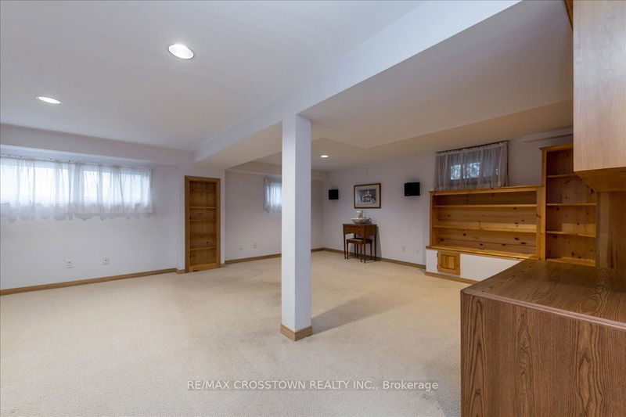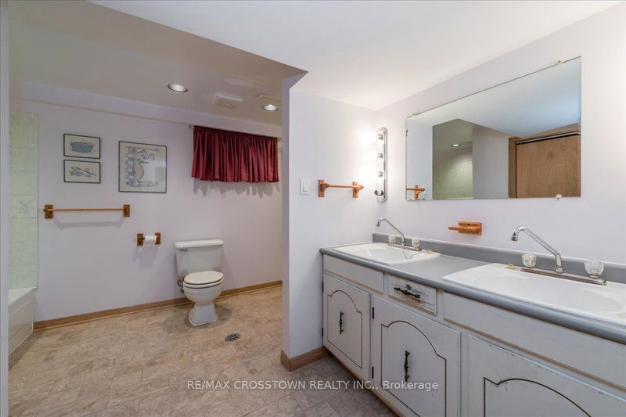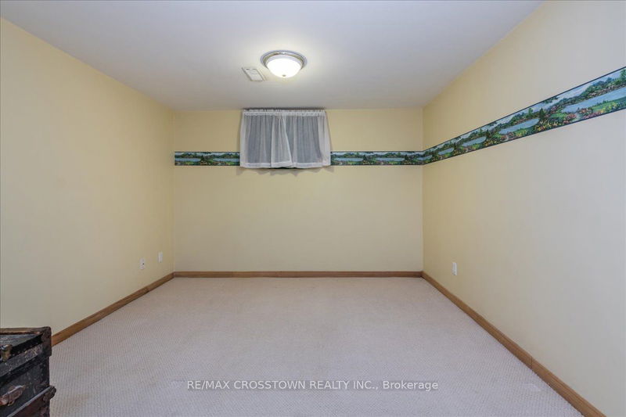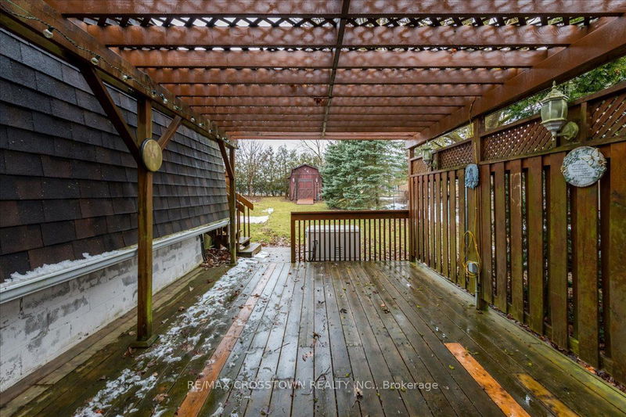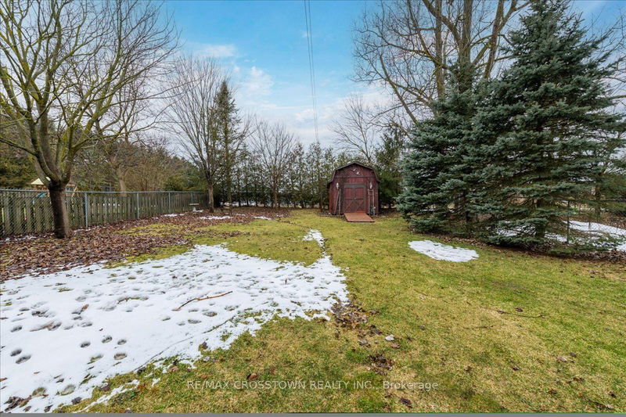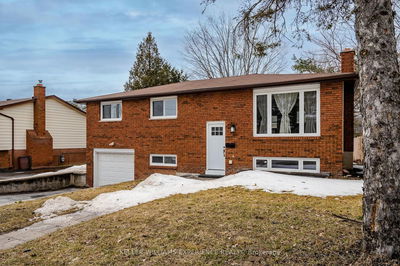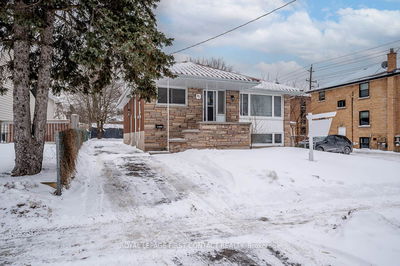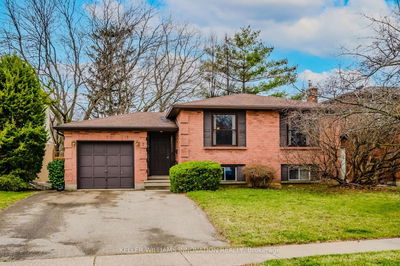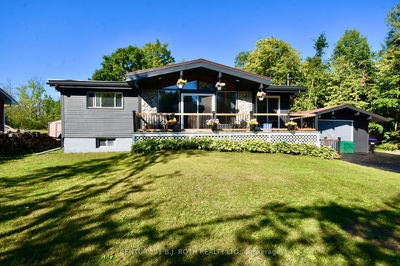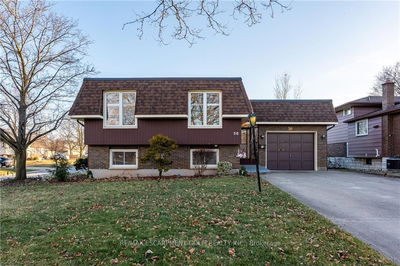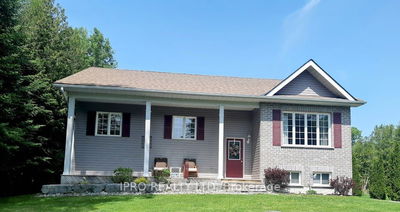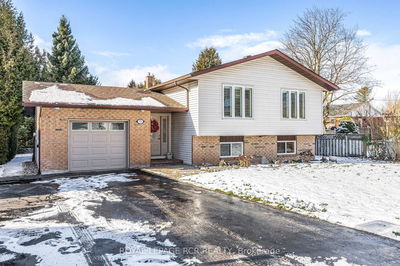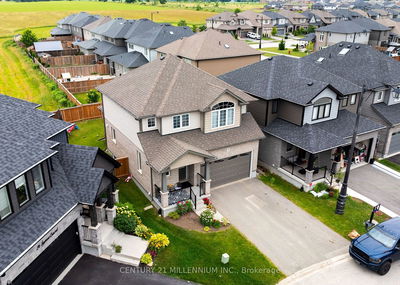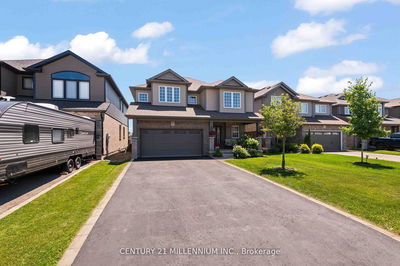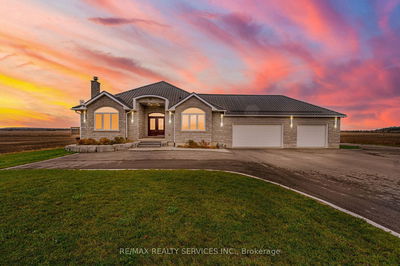Quiet living awaits with this move-in ready home situated on a large 59 x 165 lot with no neighbours directly behind you - Welcome to 28 Leeson St. N. A large foyer greets you and the first thing you will notice is how much space this floor plan provides. 3+1 bedrooms, 2 huge full bathrooms, hardwood flooring, a separate living and dining room and a family room that is big enough for multi-purpose including a movie/media room, a gym, an office or a games room. The primary bedroom and bedroom 2 are almost identical in size and both offer a walk-out to the deck overlooking the yard for west sunsets over the trees. Some updates would make this home shine.
Property Features
- Date Listed: Thursday, March 28, 2024
- City: East Luther Grand Valley
- Neighborhood: Rural East Luther Grand Valley
- Major Intersection: Amaranth/Leeson St. N
- Living Room: Hardwood Floor, Open Concept
- Kitchen: Ceramic Floor, Eat-In Kitchen
- Family Room: Broadloom
- Listing Brokerage: Re/Max Crosstown Realty Inc. - Disclaimer: The information contained in this listing has not been verified by Re/Max Crosstown Realty Inc. and should be verified by the buyer.




