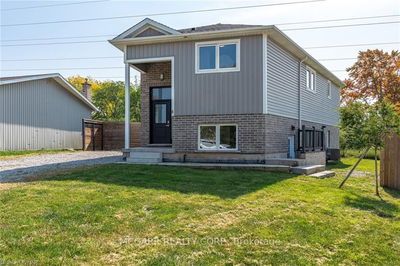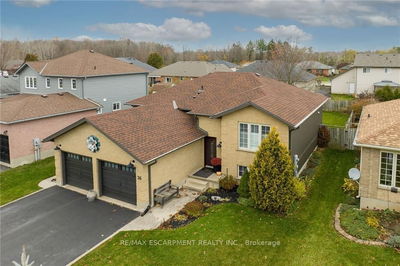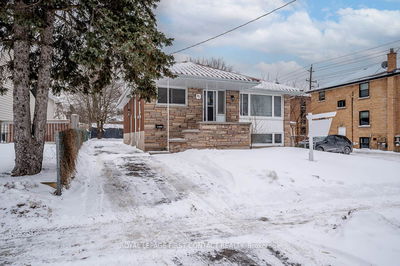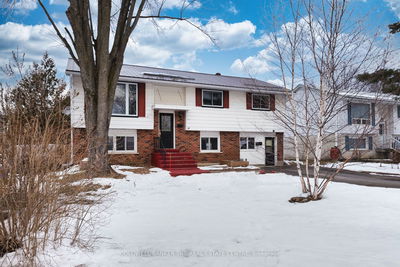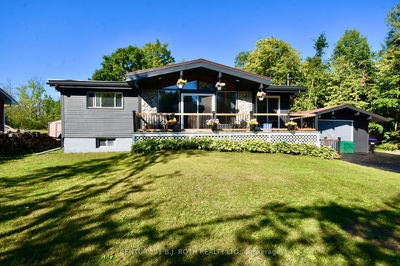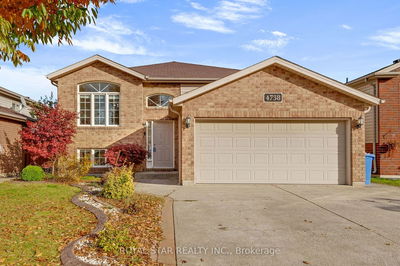Nice stately curb appeal, original owners of 51 yrs built this 1173 sq ft raised bungalow in great family location. oversized double wide interlocking brick driveway. Immaculately kept home features attached garage & separate side walkdown entrance from 3 season room. In-law potential leading to finished basement. Front foyer w/ skylight bringing extra brightness to this area & living room landing 5 steps up. Expansive living room w/ dining room attached. Kitchen area w/ SS appliances & corian countertops w/ dinette area. Down hall is main bath & 3 bdrms. Leading from main foyer to lower level is another 1173 sq ft w/ so much potential. Family room is walkup to 3 season room & includes gas hookup behind original FP brick mantel. Front side of home is another what used to be games room. Only small wall needed to separate them to make it 2 bdrms. Off lower landing is 3 pc bath & storage area under stairs plus walk down cold cellar. Laundry & utility room complete lower level.
Property Features
- Date Listed: Tuesday, January 23, 2024
- City: St. Catharines
- Major Intersection: Bunting /Roehampton To Drury
- Full Address: 29 Drury Crescent, St. Catharines, L2M 6B5, Ontario, Canada
- Living Room: Main
- Kitchen: Main
- Family Room: Bsmt
- Listing Brokerage: Boldt Realty Inc. - Disclaimer: The information contained in this listing has not been verified by Boldt Realty Inc. and should be verified by the buyer.












































