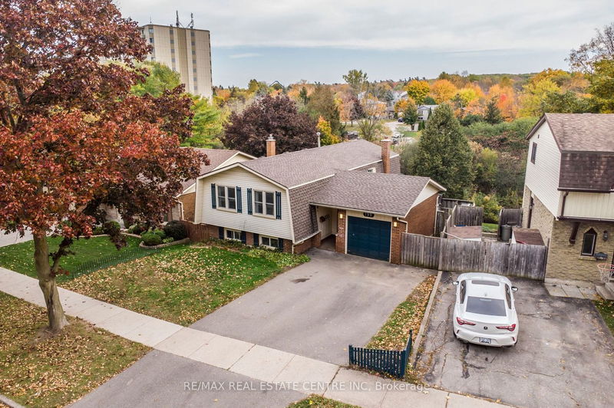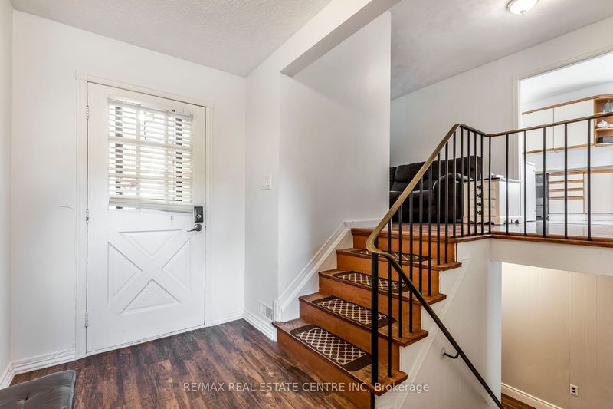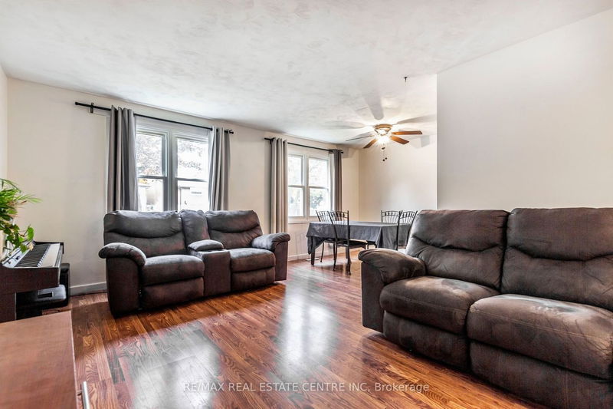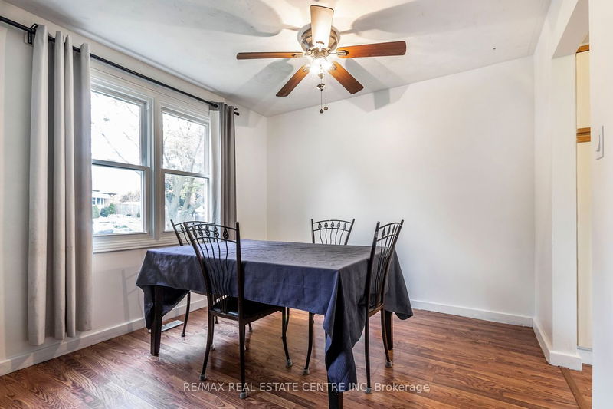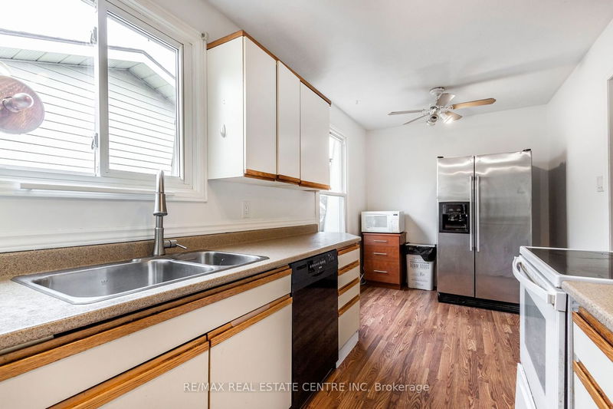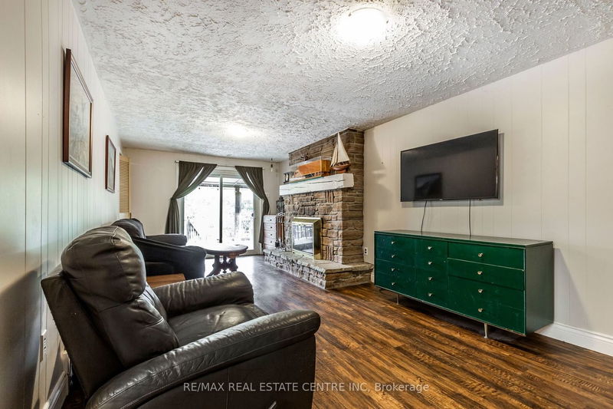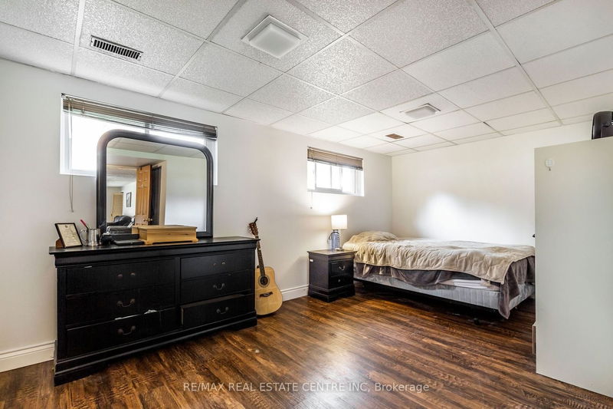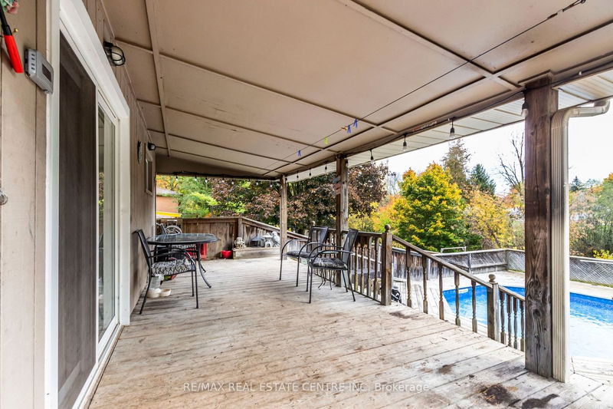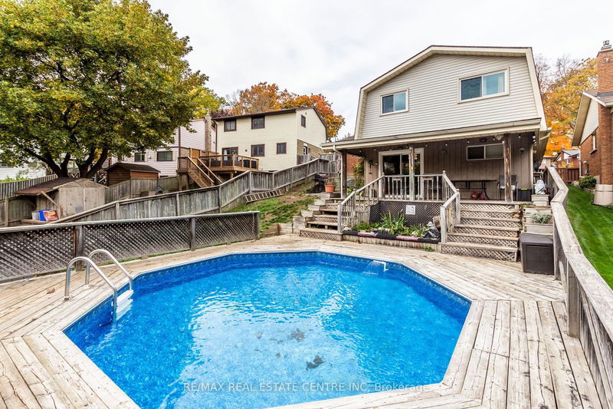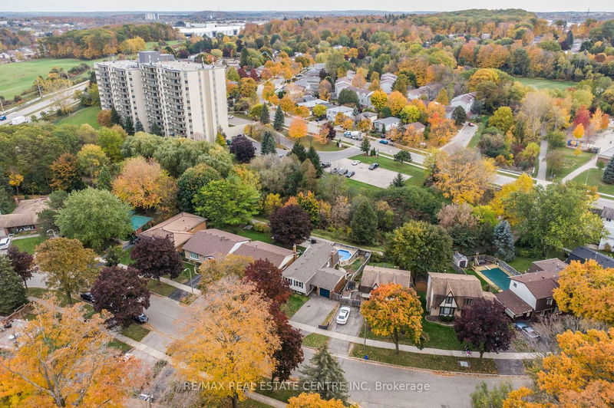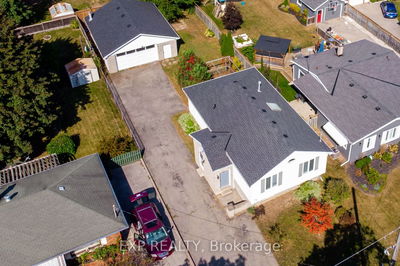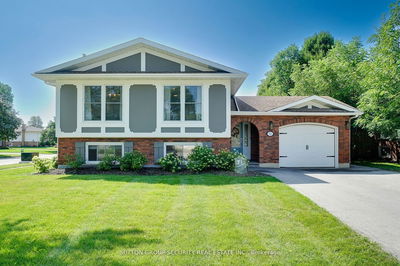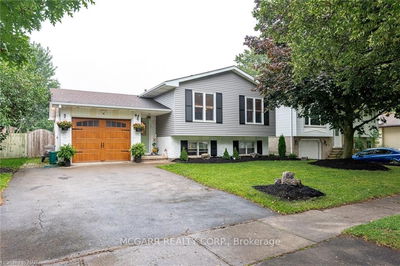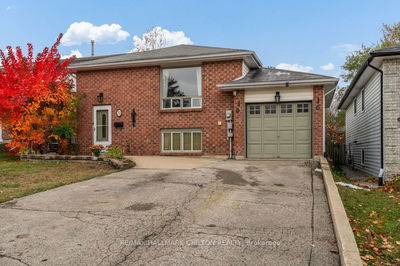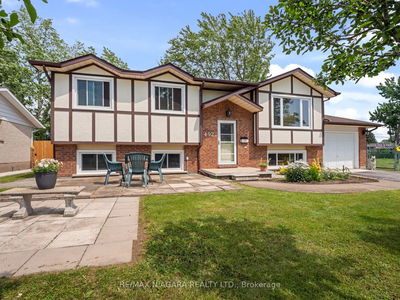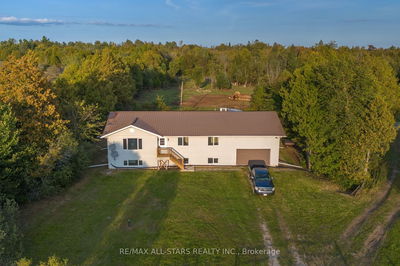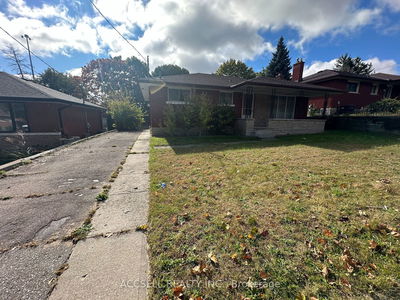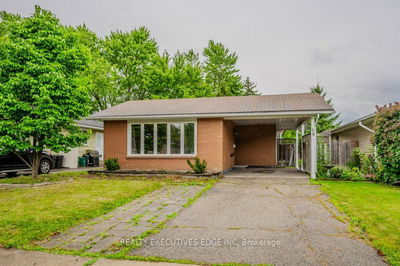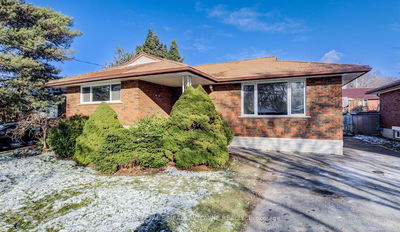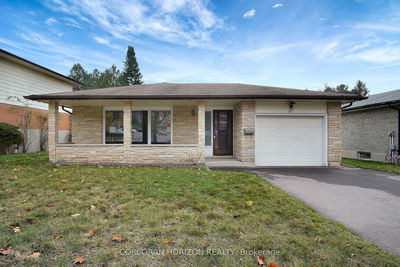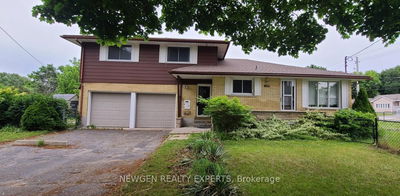Nestled in the heart of Country Hills, a sought-after neighborhood renowned for its family-oriented community, lies a charming raised bungalow that blends comfort with convenience. Spanning over 1,900 square feet of thoughtfully designed living space, this home is a haven for those who value both community and privacy. As you step inside, you're greeted by a warm and inviting upper level, featuring 3 bedrooms and the heart of the home is the spacious living and dining area. The lower level unveils a versatile 4th bedroom, a 3-piece bathroom and a separate entrance. This space is perfect for an in-law suite or a welcoming guest room, offering comfort and privacy to your visitors. Envision cozy nights by the wood-burning fireplace in the recreation room. Step outside through the sliding glass doors, and you're transported to a backyard oasis. Here, a large covered deck overlooks a refreshing pool and a tranquil green space, promising endless summer days spent poolside.
Property Features
- Date Listed: Monday, November 13, 2023
- Virtual Tour: View Virtual Tour for 198 Coach Hill Drive
- City: Kitchener
- Major Intersection: Country Hill Drive To Cherry H
- Full Address: 198 Coach Hill Drive, Kitchener, N2E 1P4, Ontario, Canada
- Living Room: Main
- Kitchen: Main
- Listing Brokerage: Re/Max Real Estate Centre Inc - Disclaimer: The information contained in this listing has not been verified by Re/Max Real Estate Centre Inc and should be verified by the buyer.

