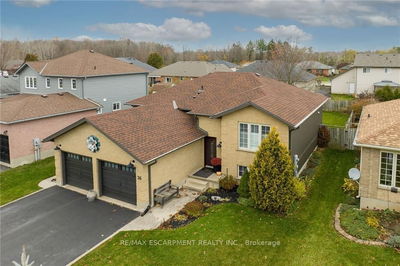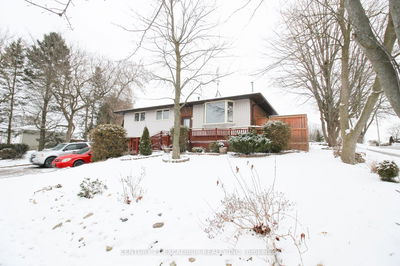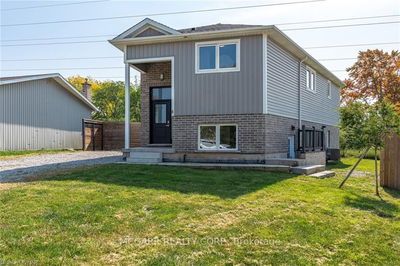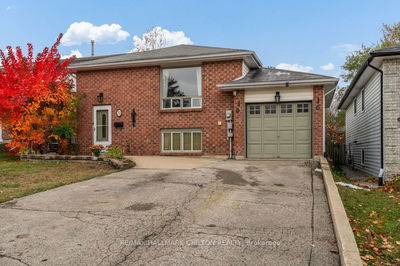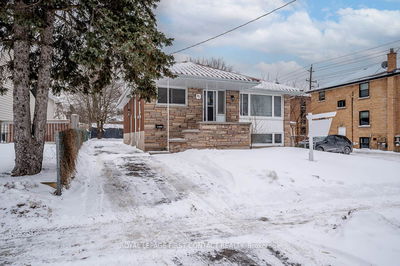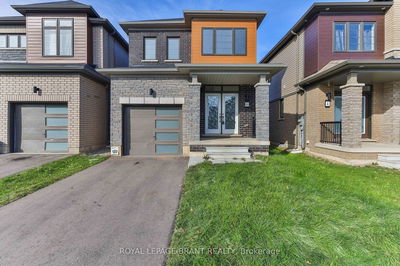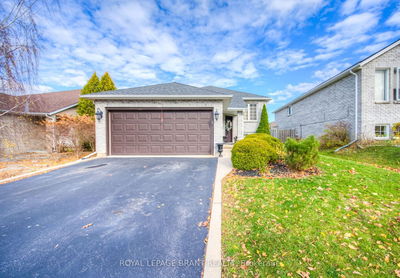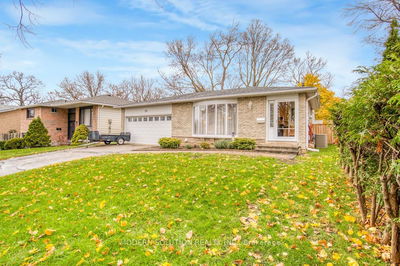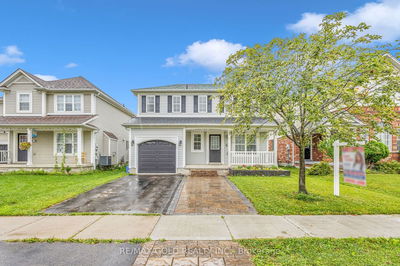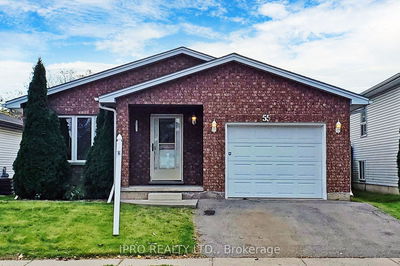A raised bungalow featuring 3+1 bedrooms, 2 baths and 1,190 sqft of living space, complemented by a partly finished basement. Situated in West Brant, this residence impresses with its well-maintained exterior & 2 car garage. The foyer has a staircase & lofty ceiling, guiding you to a generous living & dining area. The kitchen has white cabinetry, stainless steel appliances and a built-in dishwasher. The breakfast area offers deck access via sliding doors. The primary level includes 3 bdrms, with the primary bedroom featuring a dbl closet and an ensuite privilege. A 4pc bath with a shower and tub combo completes this floor. The lower level has a boasts a 4th fourth bdrm with a walkout to the front of the home, alongside another 4pc bath. This floor also provides interior access to the garage and has a utility room with laundry facilities & ample storage space. The backyard is a private, fenced space. This home is ideally situated close to parks and a variety of conveniences.
Property Features
- Date Listed: Monday, January 29, 2024
- Virtual Tour: View Virtual Tour for 17 Evergreen Court
- City: Brantford
- Major Intersection: D'aubignay Rd./Evergreen
- Full Address: 17 Evergreen Court, Brantford, N3T 6T5, Ontario, Canada
- Kitchen: Modern Kitchen, O/Looks Backyard, Stainless Steel Appl
- Living Room: Hardwood Floor, Combined W/Dining
- Listing Brokerage: Re/Max Escarpment Realty Inc. - Disclaimer: The information contained in this listing has not been verified by Re/Max Escarpment Realty Inc. and should be verified by the buyer.












































