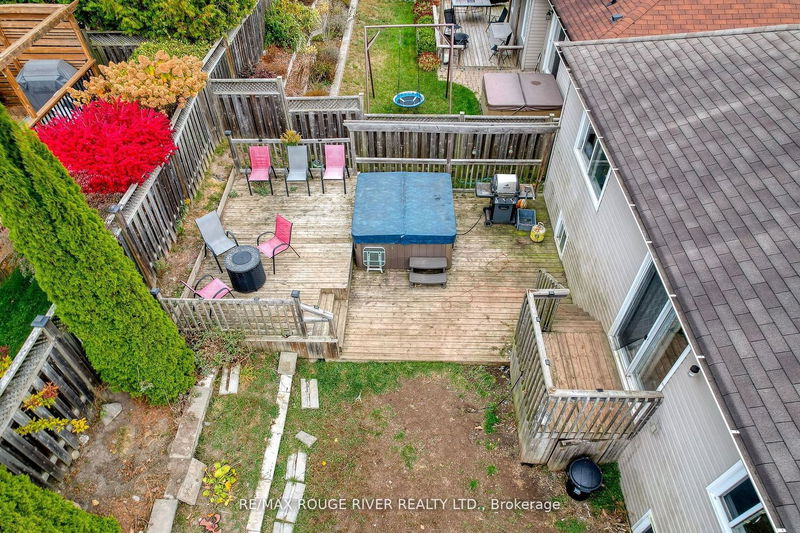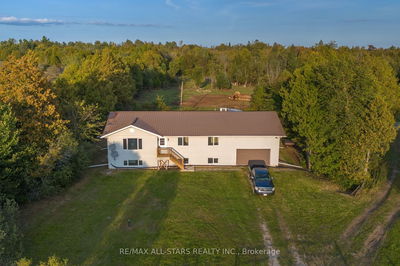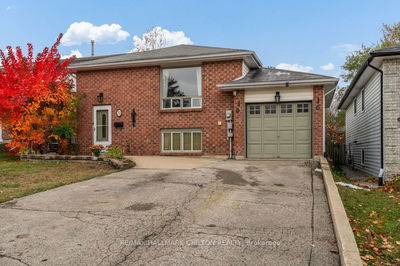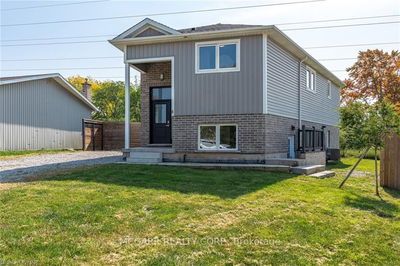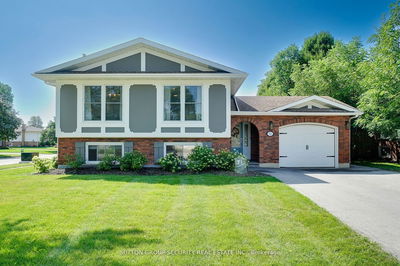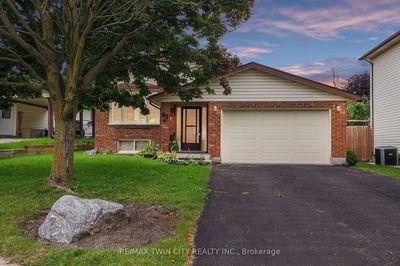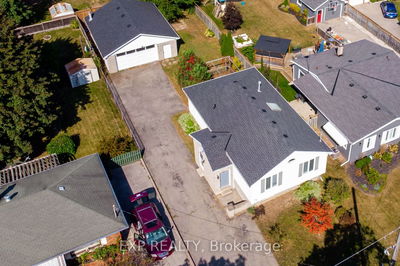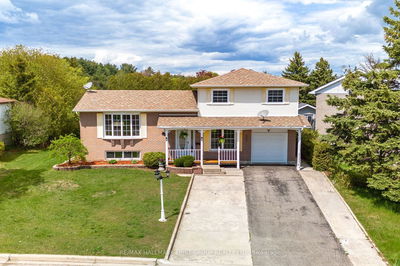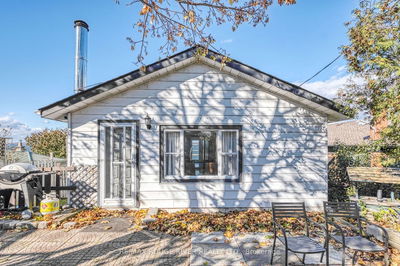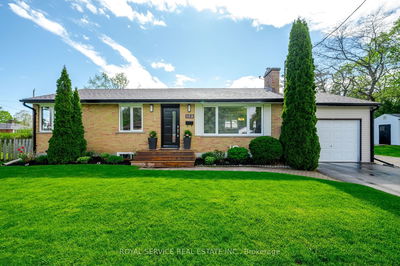Welcome to this family residence situated in a sought-after Port Hope neighbourhood. Convenience is at your doorstep with easy access to amenities, schools, and the nearby 401 highway. Step into the inviting foyer that leads to an open concept living and dining area with contemporary LED lighting throughout. Experience modern living with SMART technology-equipped light fixtures and thermostat. This raised bungalow boasts 3 bedrooms and 2 4-piece bathrooms on the main level. The eat-in kitchen features a walkout to a fully fenced backyard, where an inviting deck with a private hot tub welcome you for relaxation and outdoor enjoyment. The lower level of this home reveals a finished recreational space that includes a cozy gas fireplace, perfect for gatherings and entertainment. This level also includes 2 bedrooms and a 3-piece bathroom. Nestled on a corner lot, this property offers the added convenience of a two-car garage with inside entry. Welcome to your new family haven in Port Hope.
Property Features
- Date Listed: Monday, November 20, 2023
- City: Port Hope
- Neighborhood: Port Hope
- Major Intersection: Jocelyn/Toronto To Marsh
- Full Address: 62 Jiggins Court, Port Hope, L1A 0A1, Ontario, Canada
- Living Room: Main
- Kitchen: Main
- Listing Brokerage: Re/Max Rouge River Realty Ltd. - Disclaimer: The information contained in this listing has not been verified by Re/Max Rouge River Realty Ltd. and should be verified by the buyer.



















