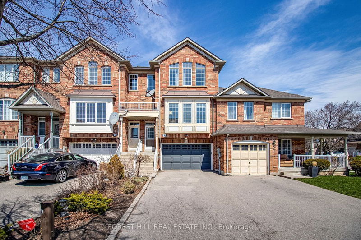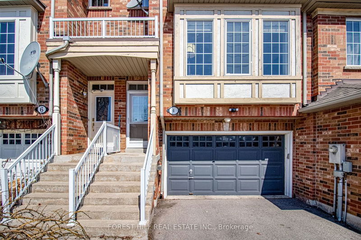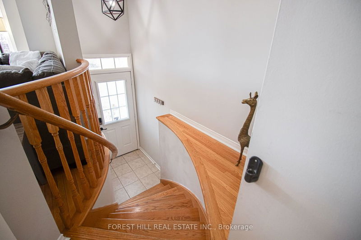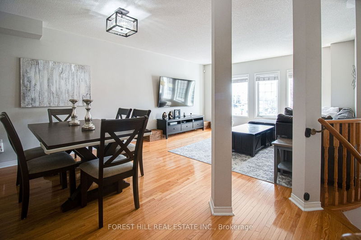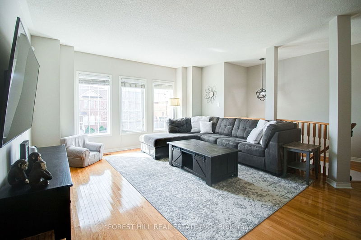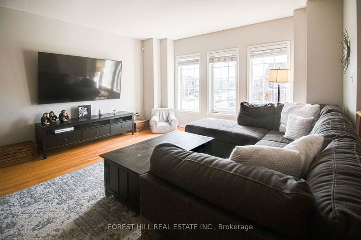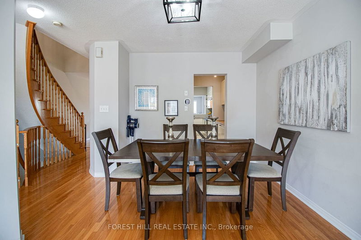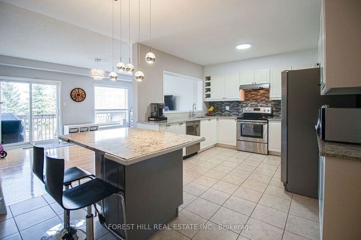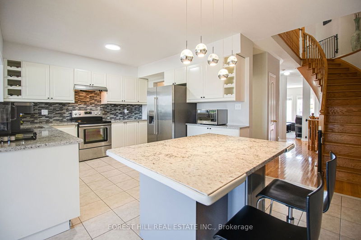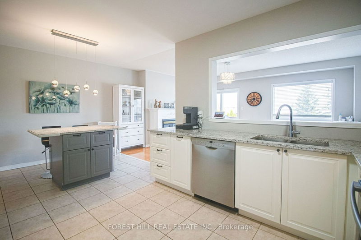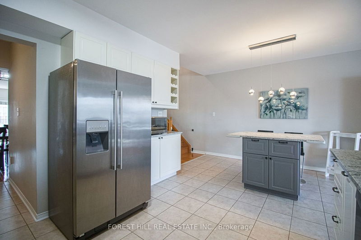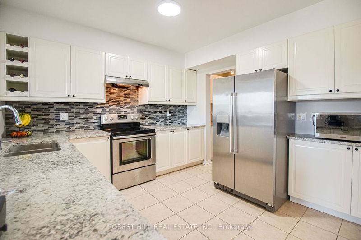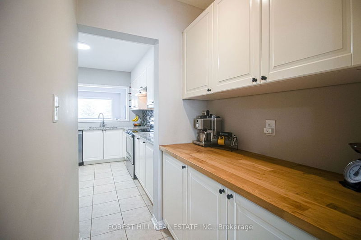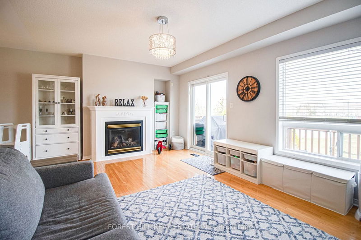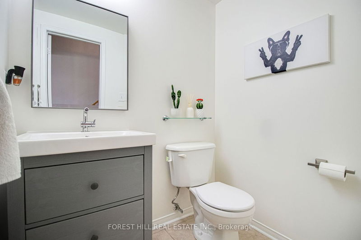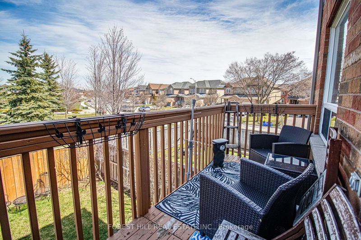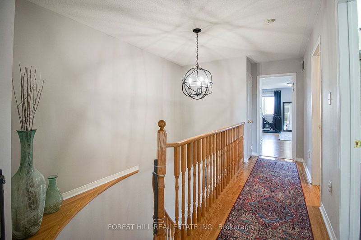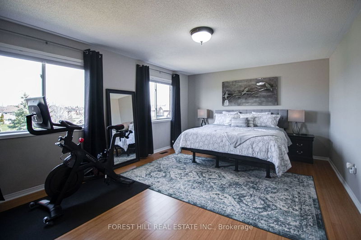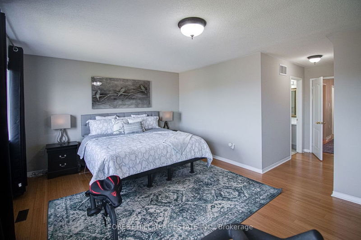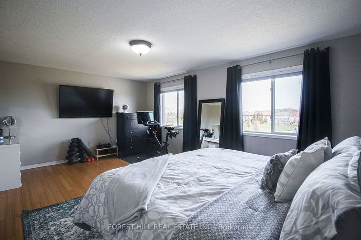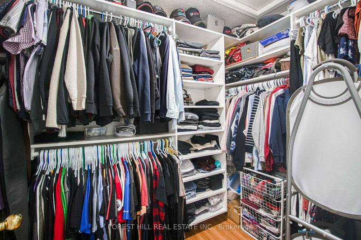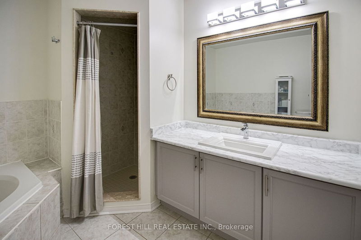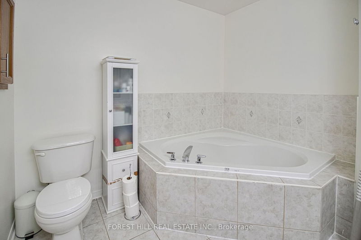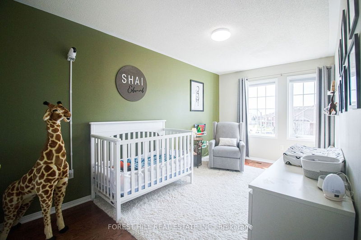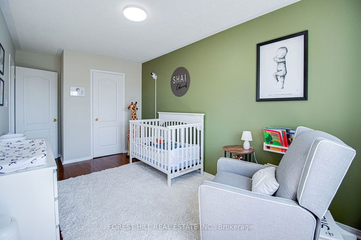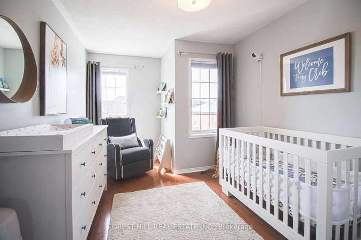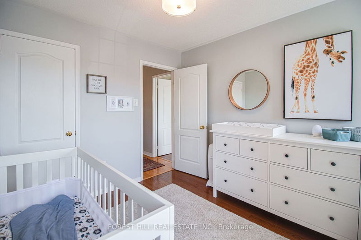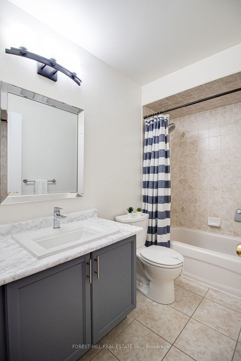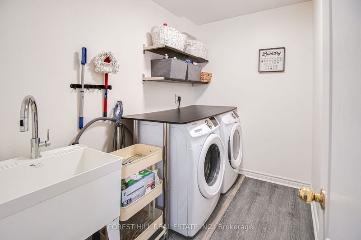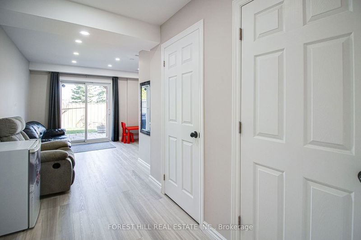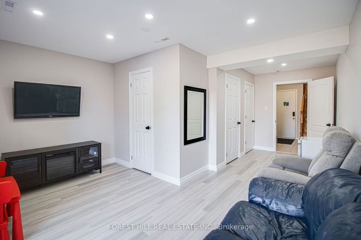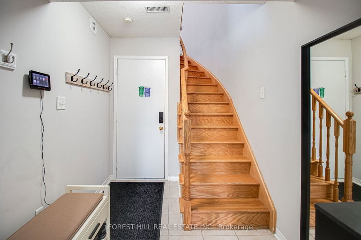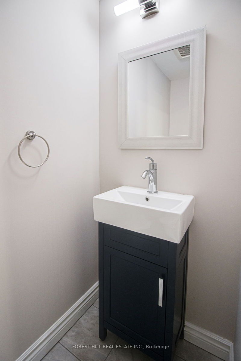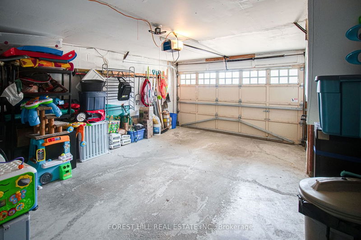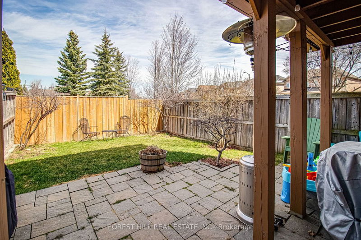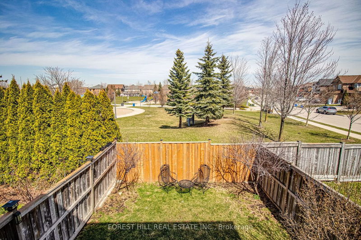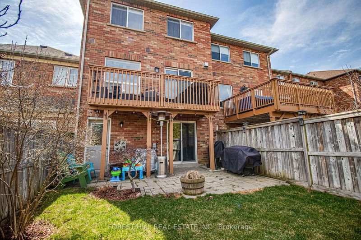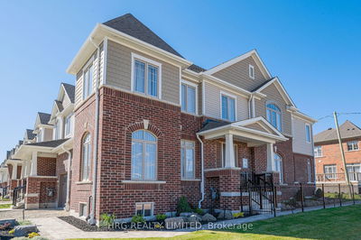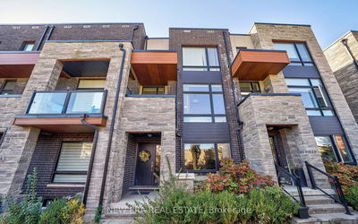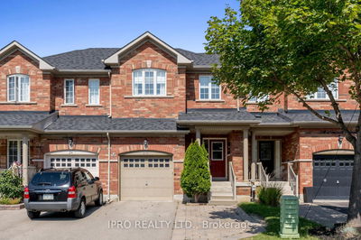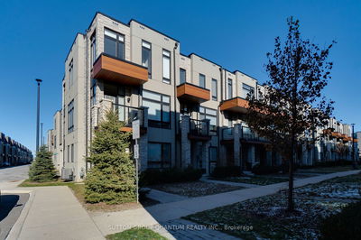***OPEN HOUSE Sat/Sun April 13/14, 2-4pm*** Discover Modern living in this stunning & Rare Townhome! Situated on A Quiet Court, This home is one of the Largest models on the Street W/ 2100+ sqft (per MPAC) & Rare 1.5 Car Garage. Open-concept design seamlessly connects the spacious living areas, making it perfect for both relaxed family living and entertaining. Large Kitchen offers Incredible spaces w/SS appliances, Centre Island, Butlers Pantry+++. Cozy up to the Gas Fireplace in the Family Room or step out on to the Deck Overlooking the Park. Venture Upstairs to 3 Large Bedrooms with Primary Suite that is complete with a Spacious En-suite bath & Large W/I closet w/ Organizers. Enjoy a Large 2nd Floor Laundry(2019) With Ample Storage & A Finished basement (2021) that features a 2 pc Bath, More Storage & Walk Out to the Back Patio. Convenient Access from the House to Garage & Garage Directly to the Backyard. There is so much more to see and Appreciate!
Property Features
- Date Listed: Wednesday, April 10, 2024
- Virtual Tour: View Virtual Tour for 4 Pikake Court
- City: Vaughan
- Neighborhood: Vellore Village
- Major Intersection: Rutherford Rd & Hwy 400
- Full Address: 4 Pikake Court, Vaughan, L6A 3W3, Ontario, Canada
- Living Room: Hardwood Floor, Open Concept, Large Window
- Kitchen: Stainless Steel Appl, Centre Island, Stone Counter
- Family Room: Hardwood Floor, Gas Fireplace, W/O To Deck
- Listing Brokerage: Forest Hill Real Estate Inc. - Disclaimer: The information contained in this listing has not been verified by Forest Hill Real Estate Inc. and should be verified by the buyer.

