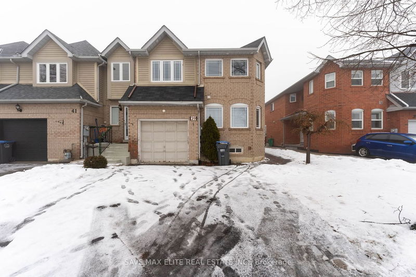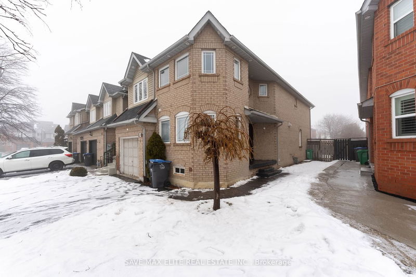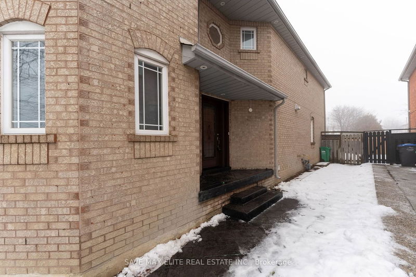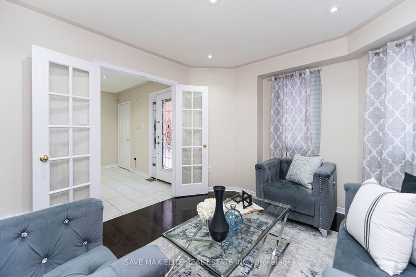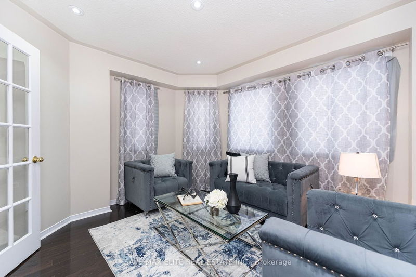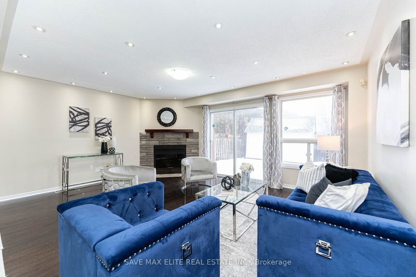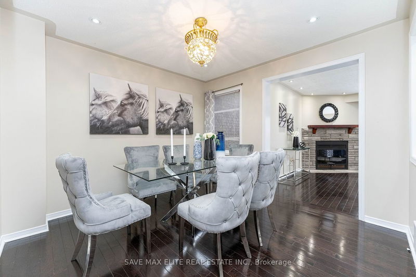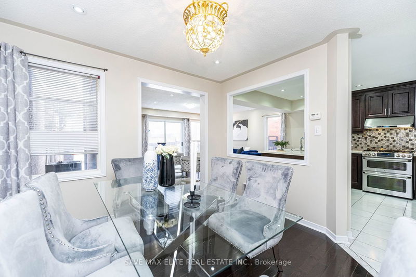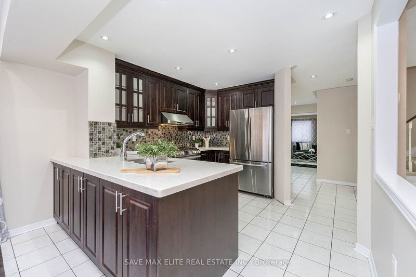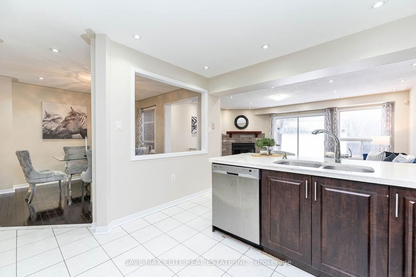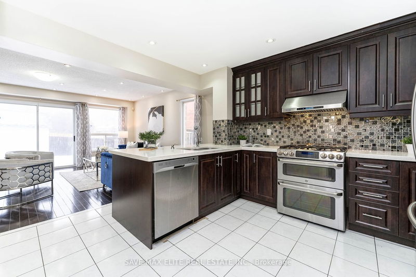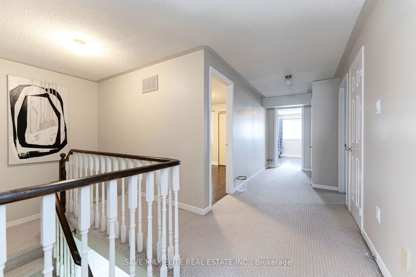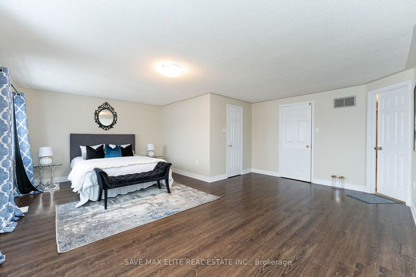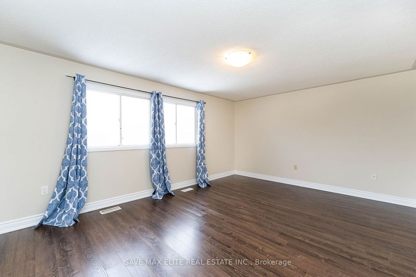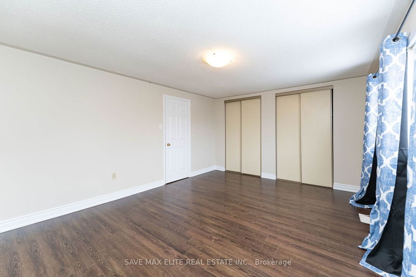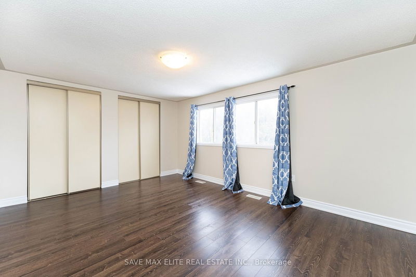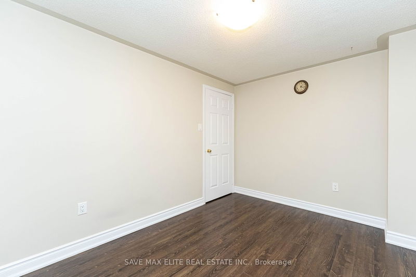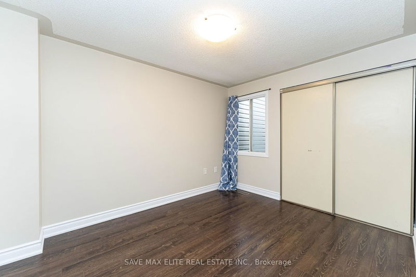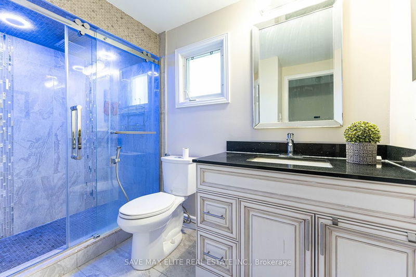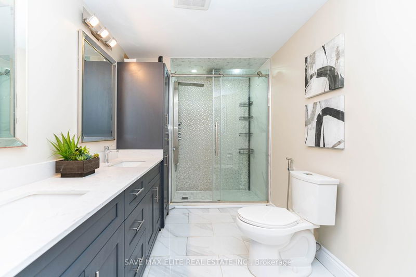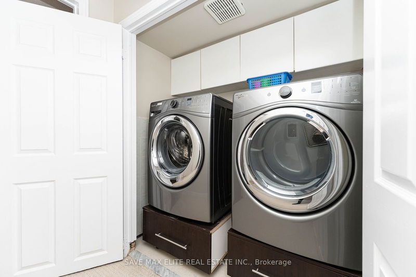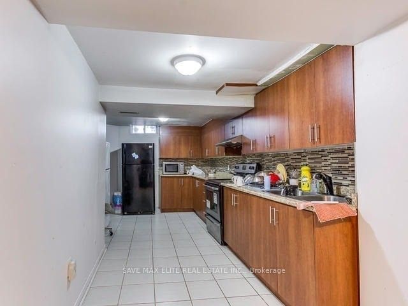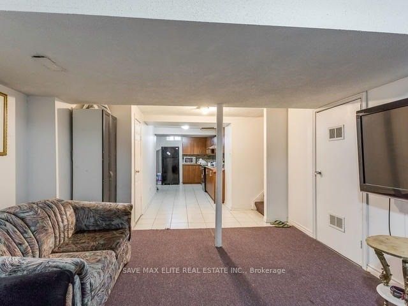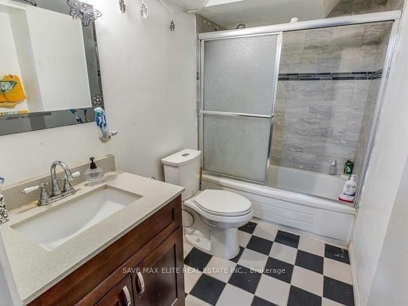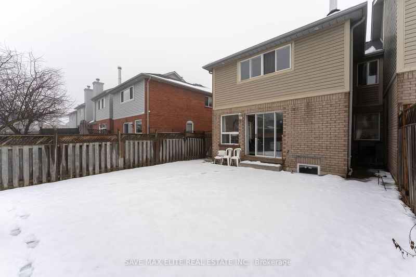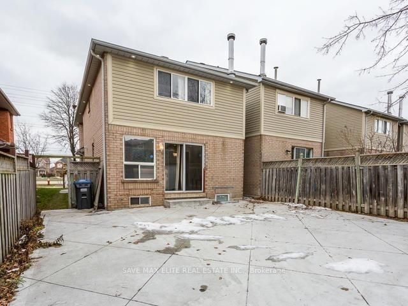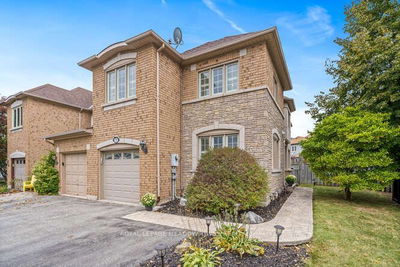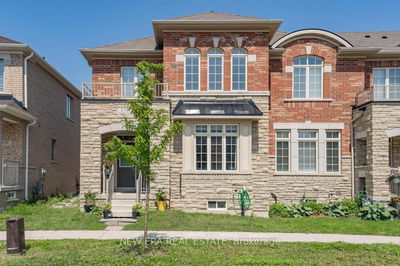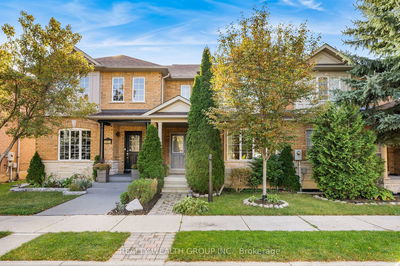Elegance meets functionality in this exceptional Brampton townhome! Discover the epitome of luxurious living with this stunning, upgraded end unit 2-storeyfreehold executive townhome, ideally situated in one of Brampton's most desirable locations. "FINISHED 2 BEDROOM LEGAL BASEMENT APPT(2ND DWELLING UNIT)".Step into over 2000 sqft of meticulously designed space featuring a welcoming foyer, setting the one for the home's impeccable layout. Enjoy the versatility of sep liv/din & fam Rms, offering the perfect blend of style & functionality. The heart of this home is the upgraded chef's kitchen, a culinary haven W/quartz countertops & backsplash, catering to your inner chef. Retreat to spacious B.R's, including a large master with a 5pcs ensuite & his & her closets, ensuring a haven of tranquility. The convenience of dual laundries on the 2nd level & bsmnt, ensuring efficiency & ease. The stamped concrete extnd Dr-way to park 3 cars + 1garage space (total 4 parkings).
Property Features
- Date Listed: Wednesday, January 24, 2024
- Virtual Tour: View Virtual Tour for 39 Ashbrook Way
- City: Brampton
- Neighborhood: Fletcher's West
- Major Intersection: Steeles And Chinguacousy
- Full Address: 39 Ashbrook Way, Brampton, L6Y 4R4, Ontario, Canada
- Living Room: Hardwood Floor, Separate Rm, Large Window
- Kitchen: Ceramic Floor, Eat-In Kitchen, Stainless Steel Appl
- Family Room: Hardwood Floor, Fireplace, W/O To Yard
- Kitchen: Ceramic Floor, Granite Counter, Backsplash
- Living Room: Broadloom, Open Concept
- Listing Brokerage: Save Max Elite Real Estate Inc. - Disclaimer: The information contained in this listing has not been verified by Save Max Elite Real Estate Inc. and should be verified by the buyer.

