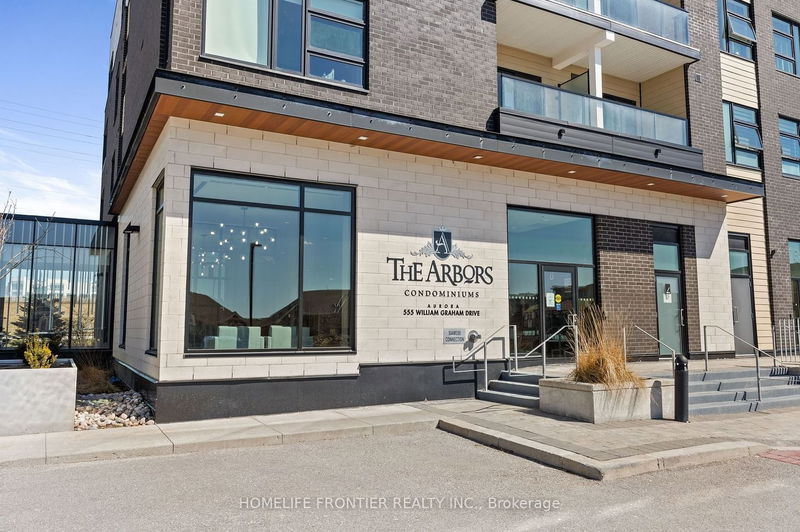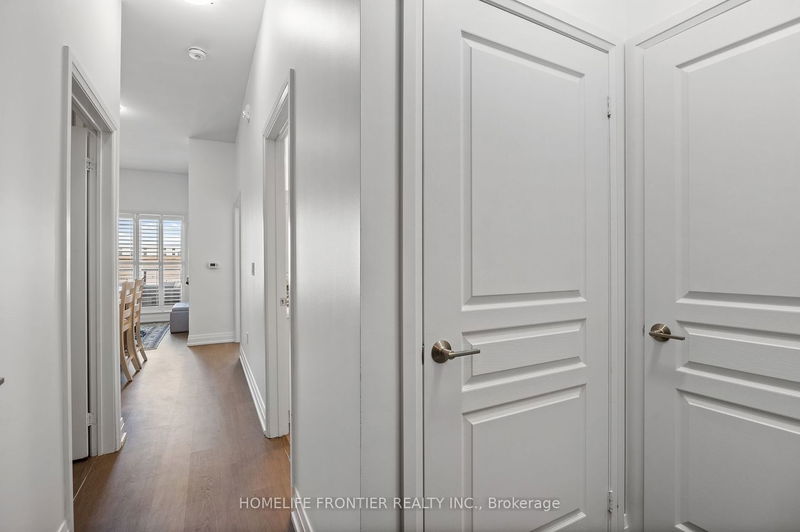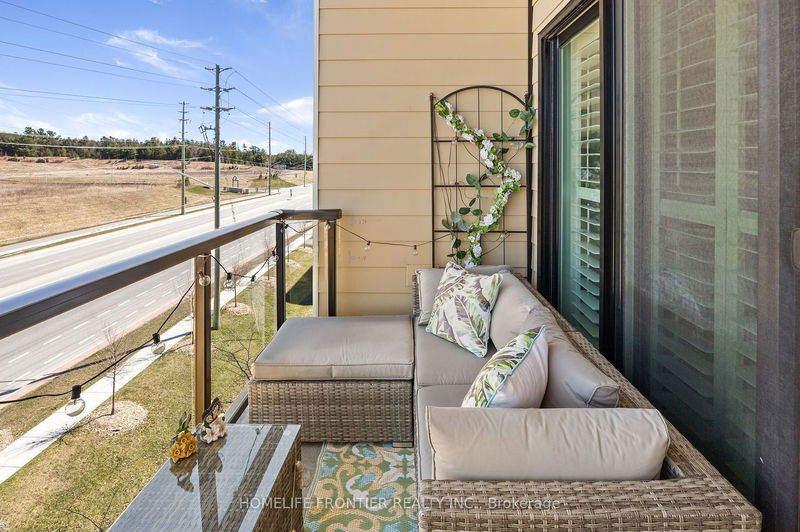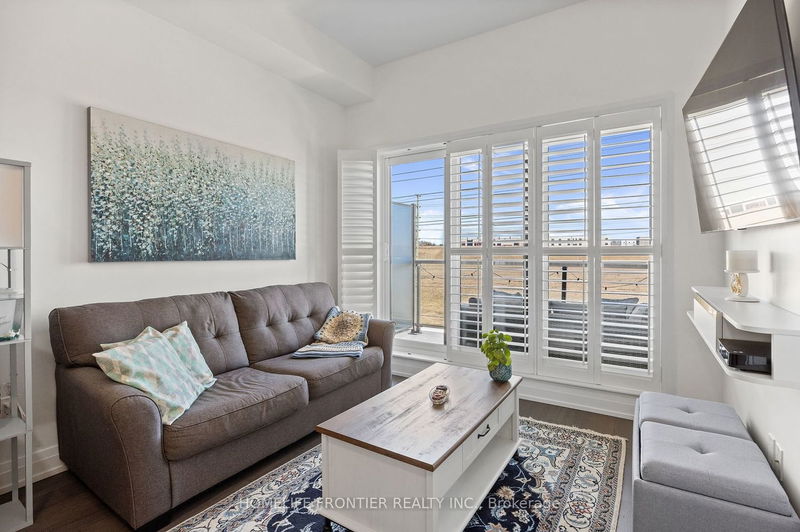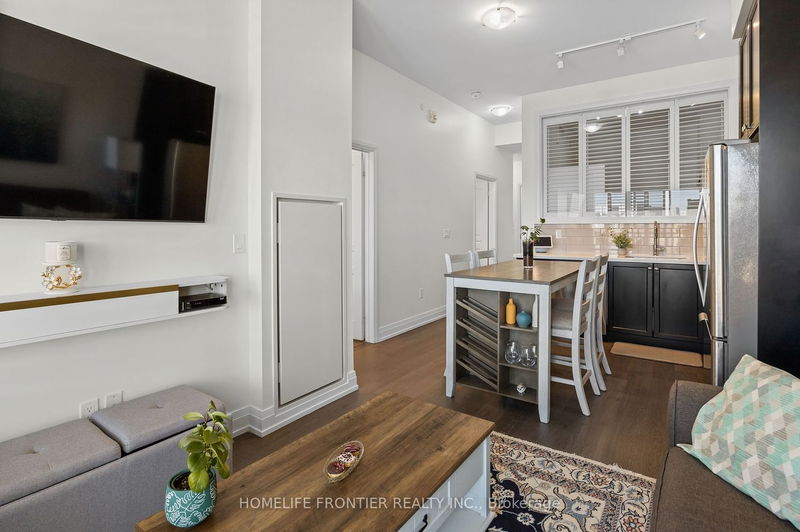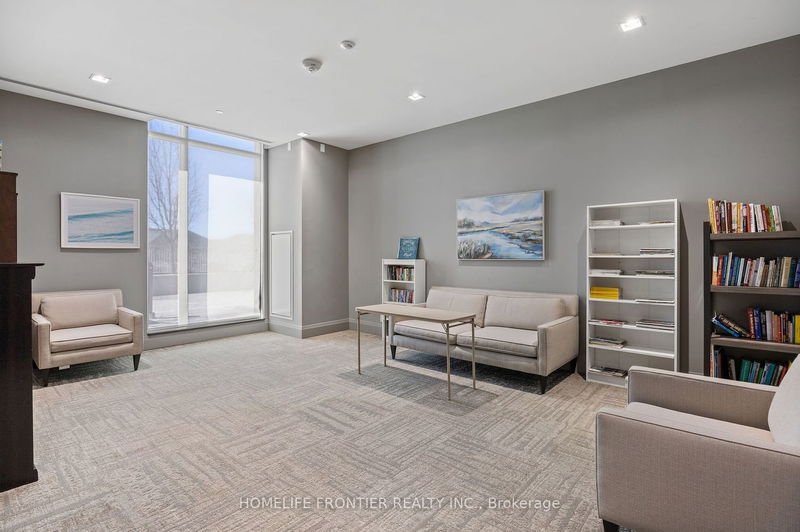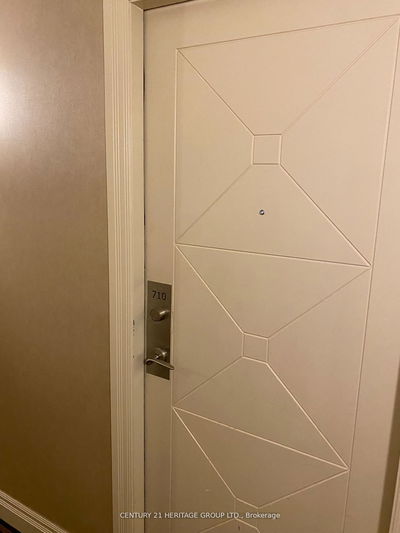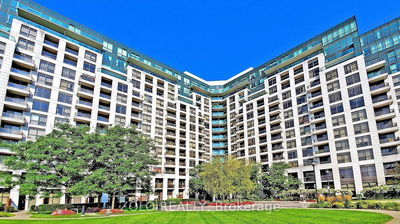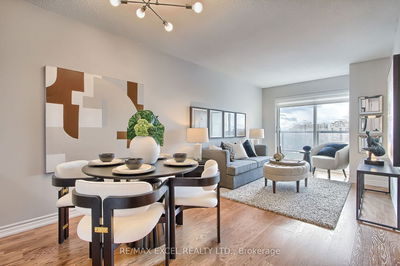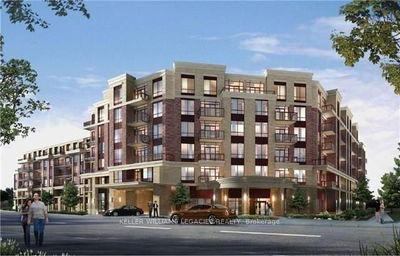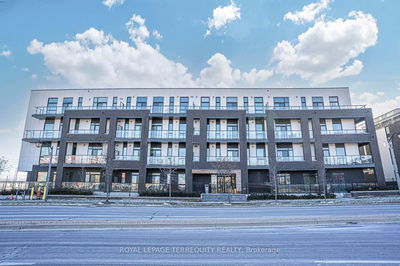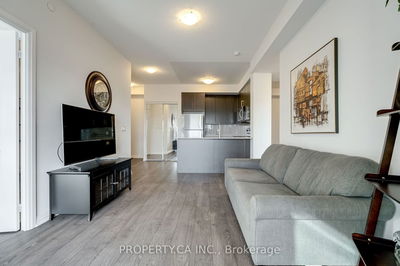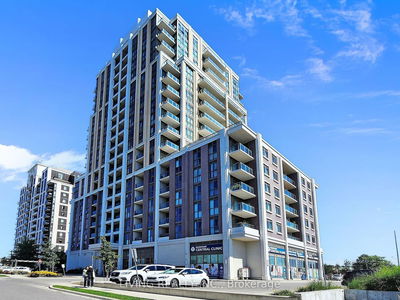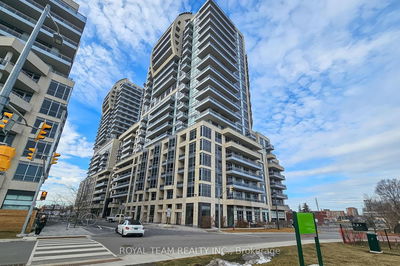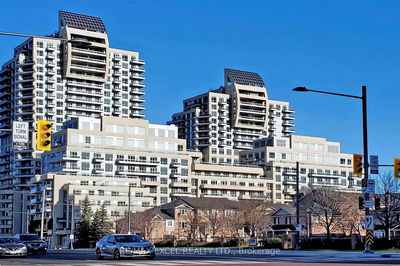Stunning, Sun filled and most popular Penthouse 2 Bedroom Floor plan with unobstructed view that shows to perfection. Walk out to Balcony and Open concept offering 10' ceiling with Walk in closet in master bedroom and full on suite 2 washroom. this offers Owned Locker on 4th floor as well two(2) parking's spaces side by side currently **one parking unit being rented for $150 a month and tenant is willing to purchase it**. Perfectly situated to most amenities Walmart, Farm Boy, KEG, HYWY 404 and in a sought after area of Aurora that sure is desirable and fast growing community. Shows to Perfection and ready for the most perfectionist buyers to move into this pride of ownership unit that is rare to come around that often.
Property Features
- Date Listed: Wednesday, April 10, 2024
- Virtual Tour: View Virtual Tour for 418-555 William Graham Drive
- City: Aurora
- Neighborhood: Rural Aurora
- Full Address: 418-555 William Graham Drive, Aurora, L4G 7C4, Ontario, Canada
- Living Room: Laminate, W/O To Balcony, Open Concept
- Kitchen: Laminate, Stainless Steel Appl, Backsplash
- Listing Brokerage: Homelife Frontier Realty Inc. - Disclaimer: The information contained in this listing has not been verified by Homelife Frontier Realty Inc. and should be verified by the buyer.


