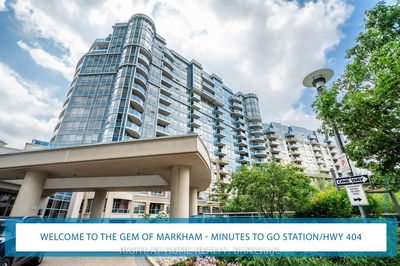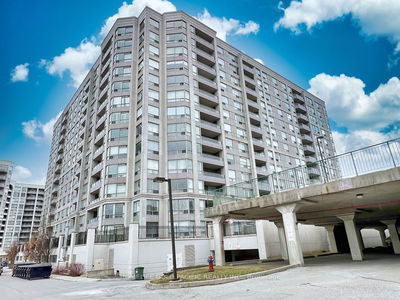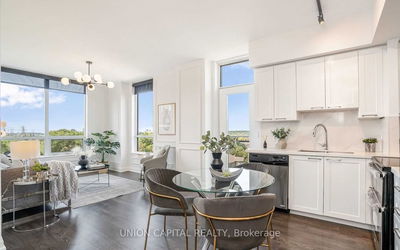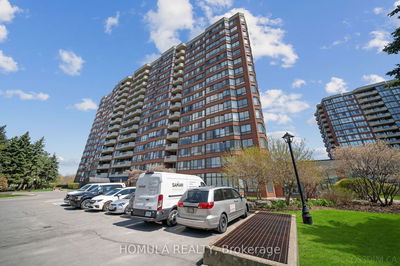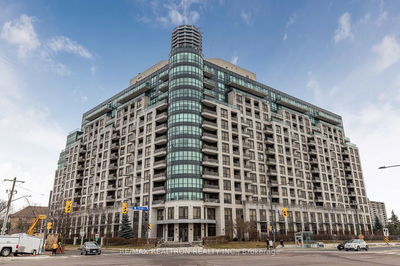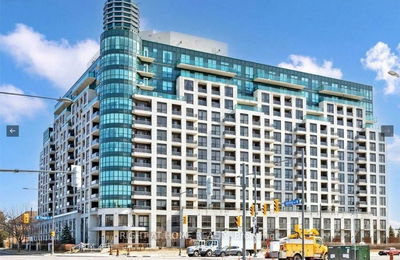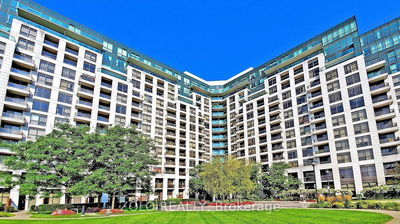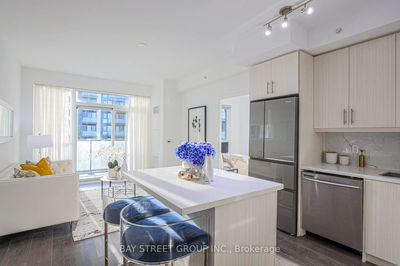Welcome To "The Mark" And Step Into Your Spacious & Bright Two Bedroom + Den with 9 Foot Ceilings And Floor To Ceiling Windows. Not to mention two perfect parking spaces side by side and just steps to the elevator lobby. The Floorplan Is Thoughtfully Designed With Open Concept Kitchen And Living Room Perfect for Entertaining. Being over 850sqft Allows For Two Large Bedrooms Plus A Den That Can Be Used As A Third Bedroom With No Compromise Of Functionality. The Kitchen Boasts Stainless Steel Appliances, A Convenient Breakfast Bar and Elegant Granite Countertops. Located In One Of Markham's Top School Districts And Family Friendly Neighbourhood. You'll Find Easy Access To Mount Joy GO Station, Vibrant Shops, And Much More. Ensuring You'll Have Everything You'll Need Right At Your Doorstep.
Property Features
- Date Listed: Thursday, February 08, 2024
- Virtual Tour: View Virtual Tour for 1901-9560 Markham Road
- City: Markham
- Neighborhood: Wismer
- Full Address: 1901-9560 Markham Road, Markham, L6E 0T9, Ontario, Canada
- Kitchen: Stainless Steel Appl, Granite Counter, Open Concept
- Living Room: Combined W/Dining, Laminate, Window Flr To Ceil
- Listing Brokerage: Property.Ca Inc. - Disclaimer: The information contained in this listing has not been verified by Property.Ca Inc. and should be verified by the buyer.





























































