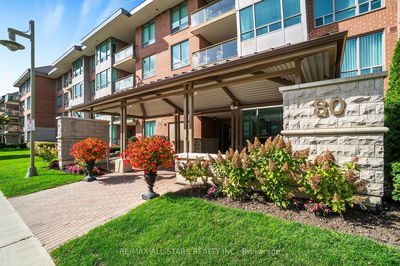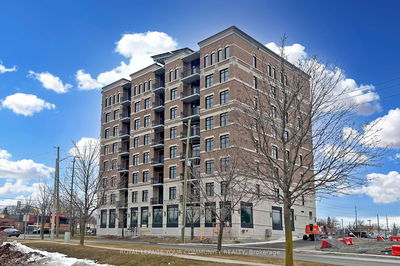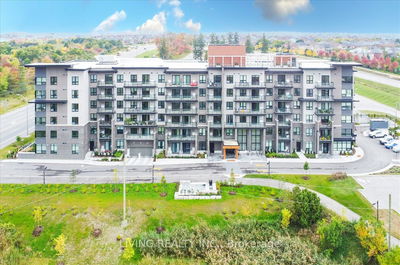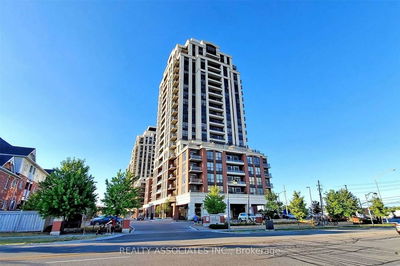Highly coveted gated 'Swan Lake Village' built by 'The Daniels Corp' in 2000. Quaint, 4-story low-rise Boutique Building. This Carmel "A" (1128 sq ft) model has undergone extensive renovations, sparing you from costly upgrades, including updated bathrooms, kitchen, floors, faucets, handles, light fixtures, and appliances completed in 2021. The unit features a functional split-bedroom layout (see floor plan). The primary is large enough for all your 'house-sized' furniture, complete with a walk-in closet, linen closet, & large walk-in shower. Large vanity with quartz counters/sink/faucet (2021). Updated (2021) galley-style kitchen with quartz (2021), undermount sink/faucet (2021), an eat-in area (doubling as a cozy reading nook or TV space), newer stainless steel appliances (2021). 2nd bath w/ quartz counters & bathtub. New stackable front load washer/dryer (2021). New light fixtures (2021). Freshly painted (2021). Private recessed inset covered balcony with a storm door, perfect for enjoying morning coffee or relaxing in the evening. Privacy Is key with shielded views from below, creating your own personal outdoor sanctuary. Enjoy the 16,000 SQ FT clubhouse with a saltwater pool, gym, 3 outdoor pools, 4 tennis courts, and much more! Minutes to the 407, 5 minutes to Markham Stouffville Hospital, 5 minutes to shopping at 16th/Main St. Swan Lake provides various activities, including travel clubs, casino trips, aquafit, bridge, Mah Jongg, bocce, golf, yoga, and Concerts By The Lake....And so Much more!
Property Features
- Date Listed: Thursday, August 01, 2024
- City: Markham
- Neighborhood: Greensborough
- Major Intersection: 16th & Ninth Line
- Full Address: 209-50 The Boardwalk Way, Markham, L6E 1B6, Ontario, Canada
- Living Room: Laminate, Open Concept, Large Window
- Kitchen: Quartz Counter, Galley Kitchen, Stainless Steel Appl
- Listing Brokerage: Re/Max Hallmark Realty Ltd. - Disclaimer: The information contained in this listing has not been verified by Re/Max Hallmark Realty Ltd. and should be verified by the buyer.





































































