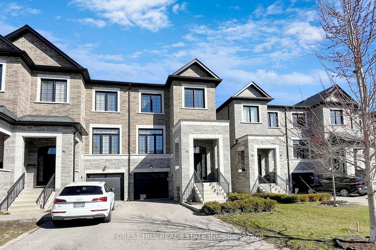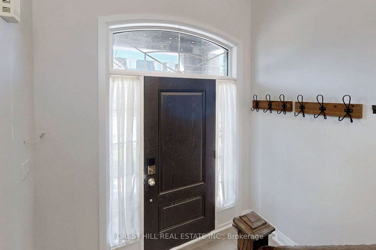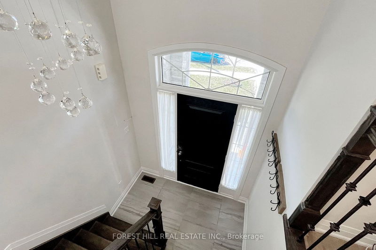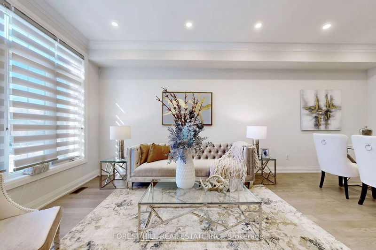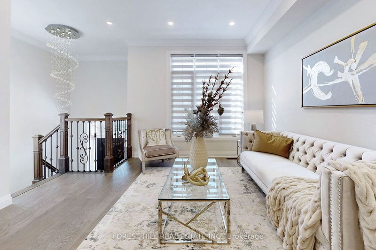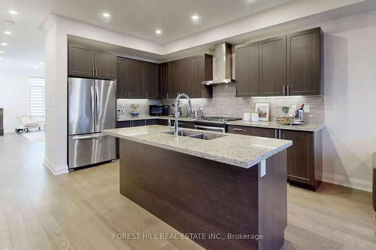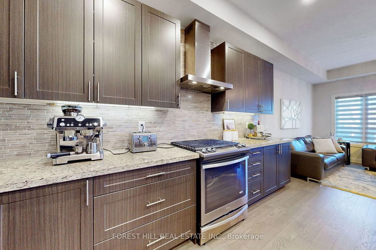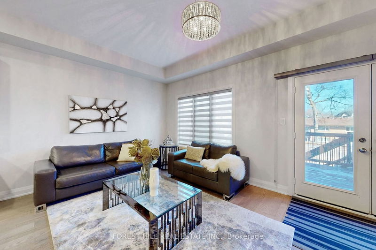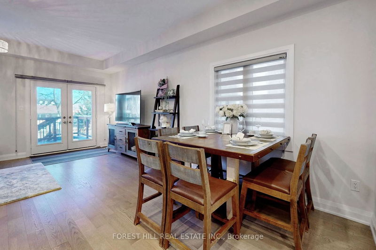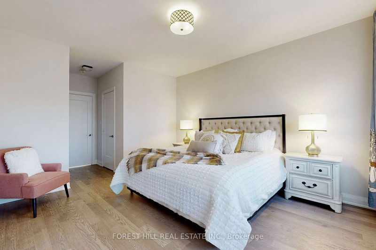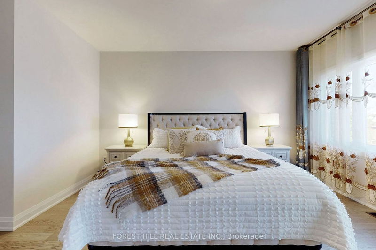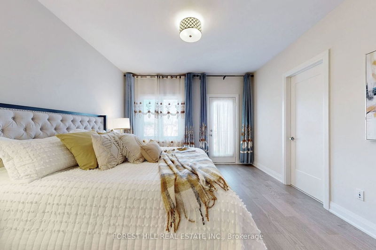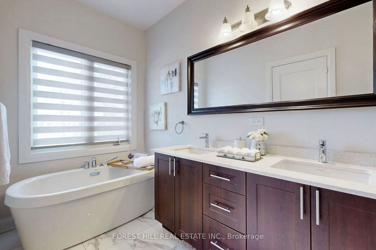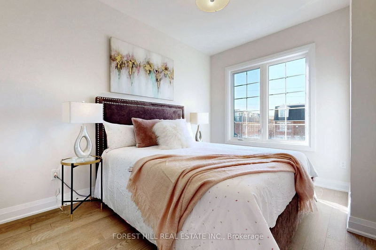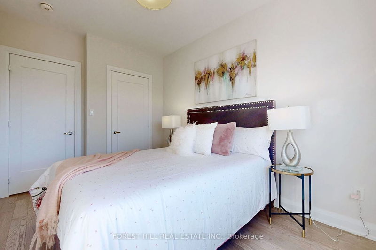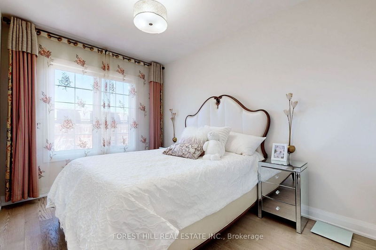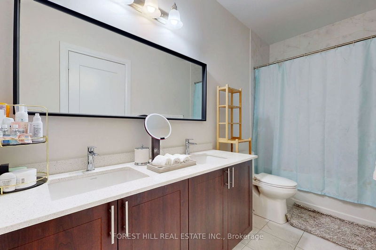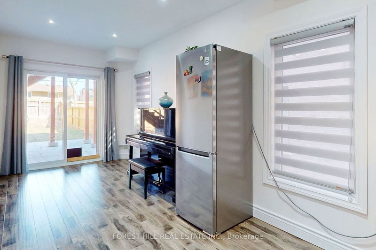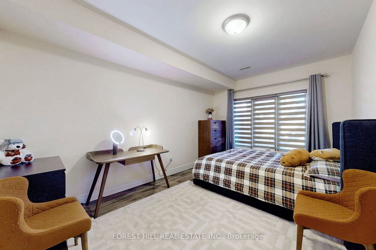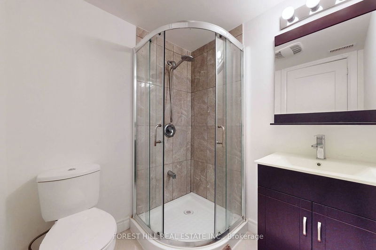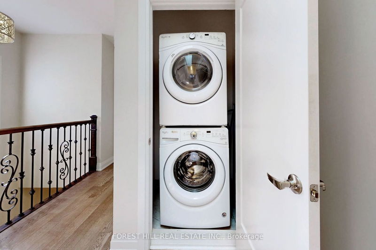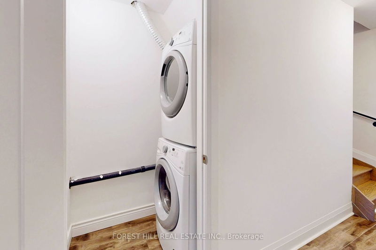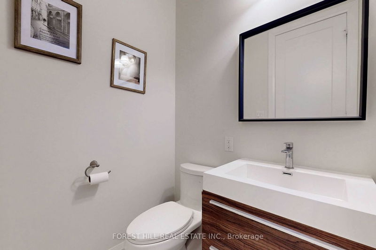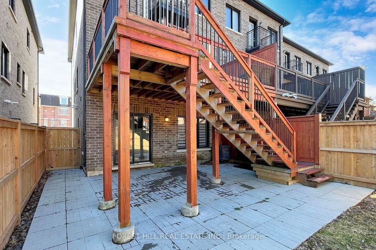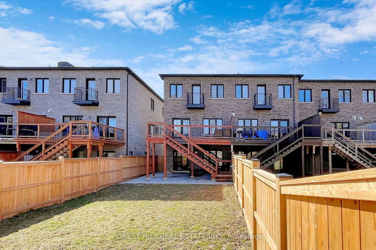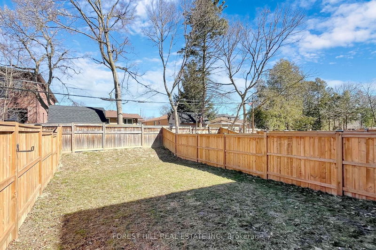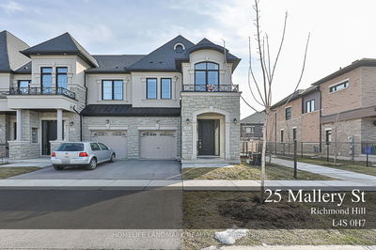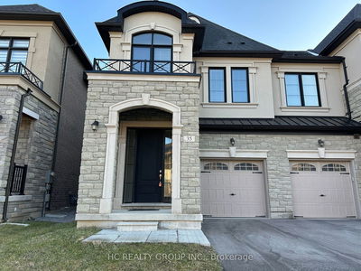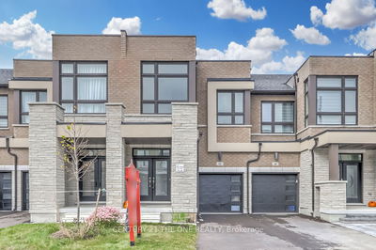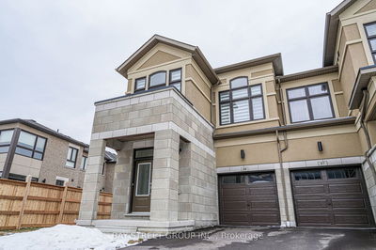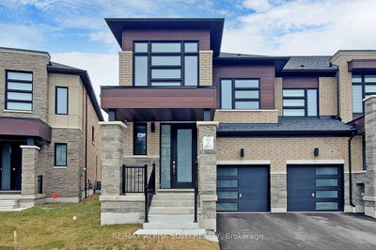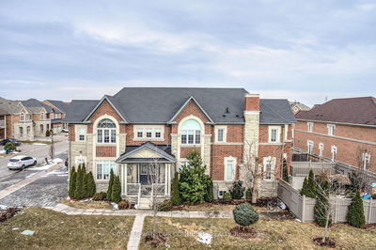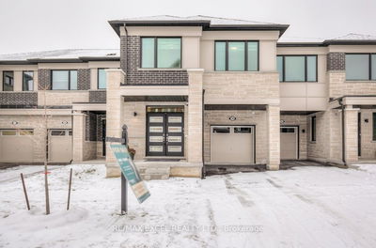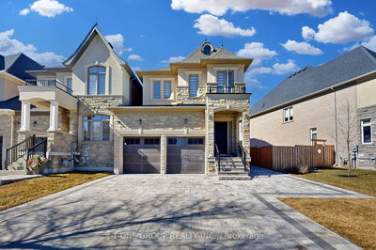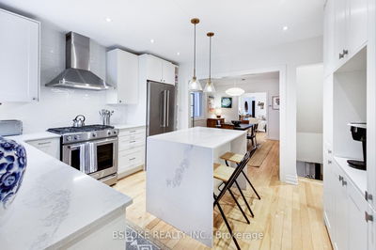Rare-Offered 7 Yrs New Luxury End Unit Townhome * 100% Freehold * Located In Charming Mill Pond Neighborhood W/Heritage Homes & Peaceful Pond * Super Bright & Functional Layout * Over 2500 Sqft Of Living Space * 9.5' Ceilings On Main Floor * 9' On 2nd & 8.5' at Bsmt * 4 + 1 Bedrooms * Freshly Painted * Large Windows * Elegant Finishes * Pot Lights * Skylight * Modern Highend Kitchen W/Centre Island, S/S Appliances, Granite Countertop & Eat-In Breakfast Area * W/O To Oversized Sundeck & Fully Fenced Extra Deep Backyard * Generous Prim Bedrm W/5 Pcs Ensuite * Finished W/O Basement Equips with Kitchen/Washroom/2nd Laundry & Bedroom * Potential Income * Direct Garage Access * Best Location In Richmond Hill * Walking Distance to Mill Pond/Park/Nature Trails * Steps To Yonge St & Richmond Hill Downtown * Close To Mackenzie Health, Viva, Go Station, Restaurants, Performing Arts & Other Amenities * Immaculate Lovely Home !
Property Features
- Date Listed: Wednesday, April 10, 2024
- Virtual Tour: View Virtual Tour for 81 Benson Avenue
- City: Richmond Hill
- Neighborhood: Mill Pond
- Major Intersection: Yonge St & Major Mackenzie Dr
- Full Address: 81 Benson Avenue, Richmond Hill, L4C 4E5, Ontario, Canada
- Living Room: Combined W/Dining, Pot Lights, O/Looks Frontyard
- Kitchen: B/I Appliances, Centre Island, Laminate
- Family Room: Open Concept, W/O To Deck, O/Looks Backyard
- Listing Brokerage: Forest Hill Real Estate Inc. - Disclaimer: The information contained in this listing has not been verified by Forest Hill Real Estate Inc. and should be verified by the buyer.

