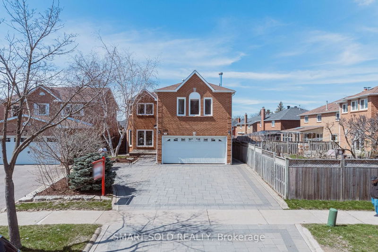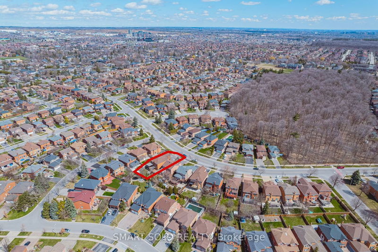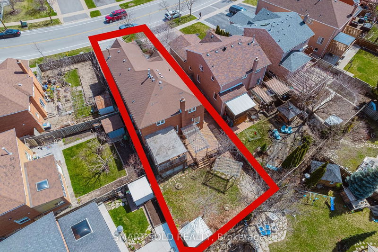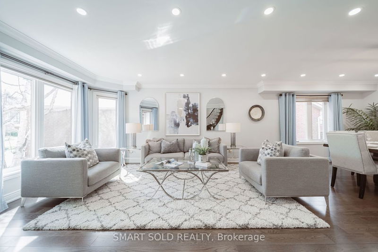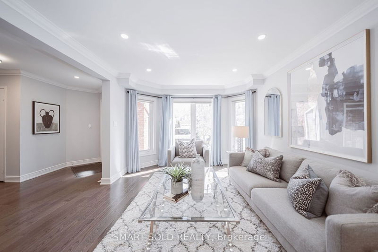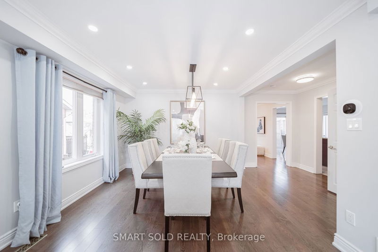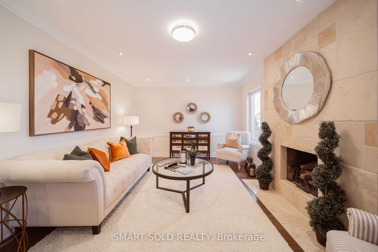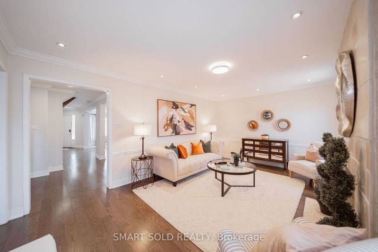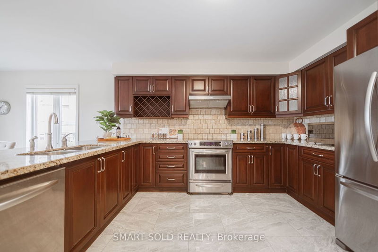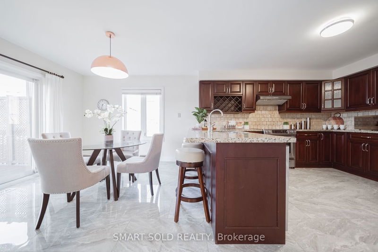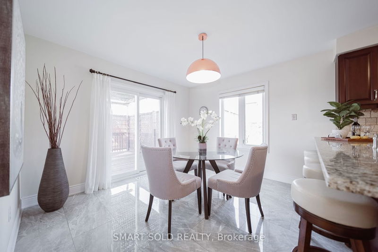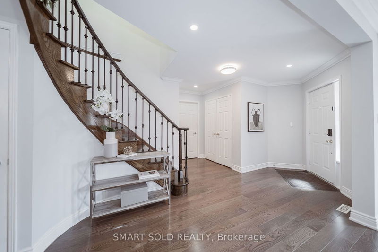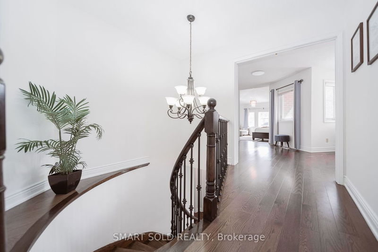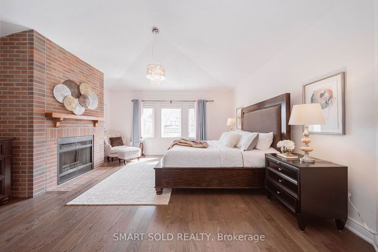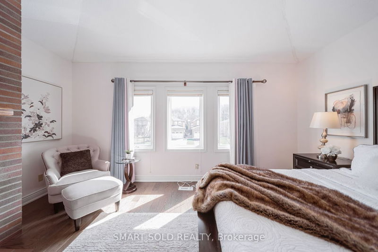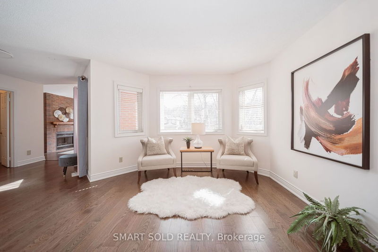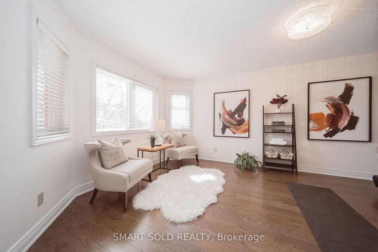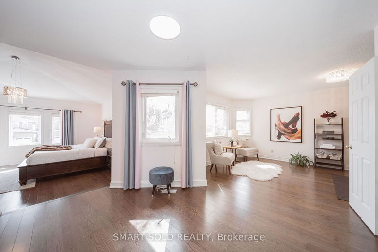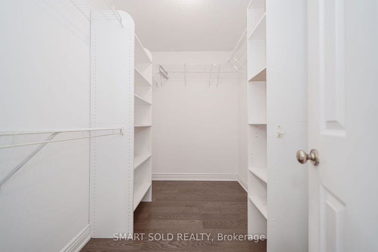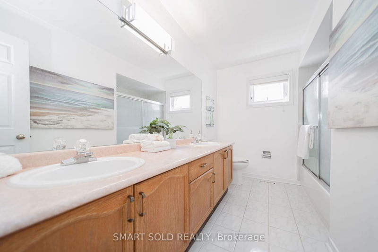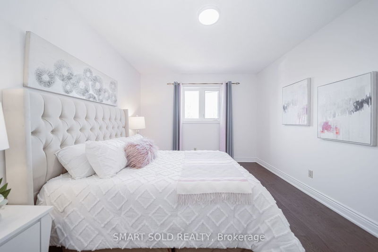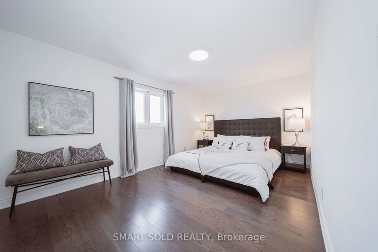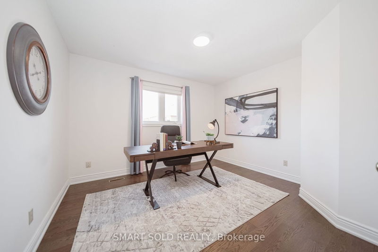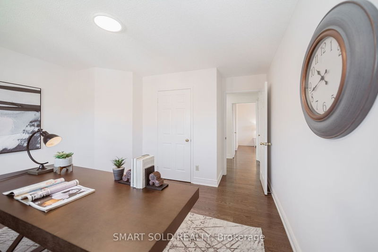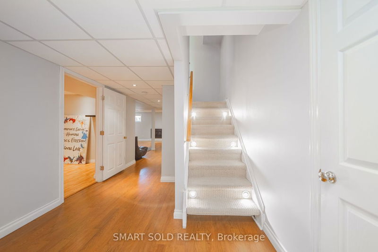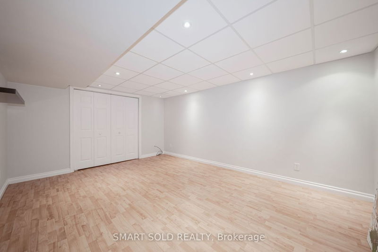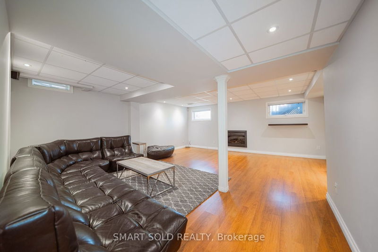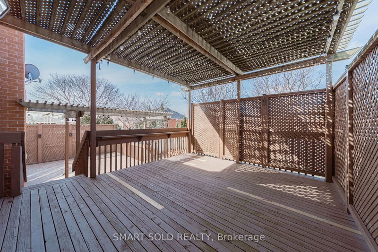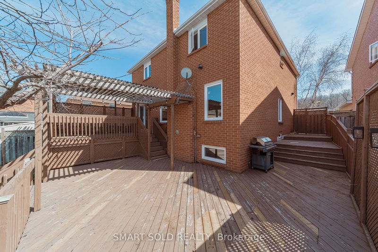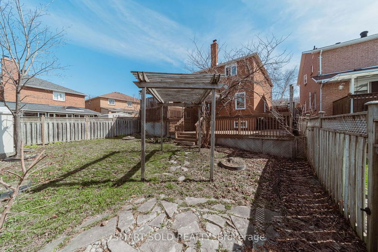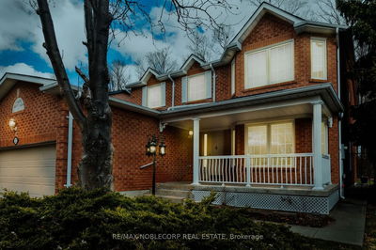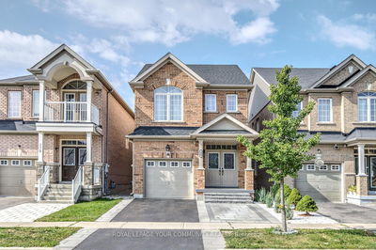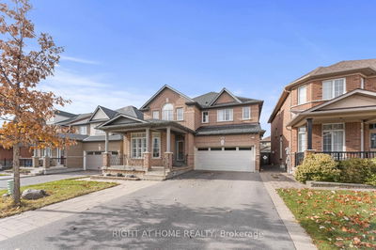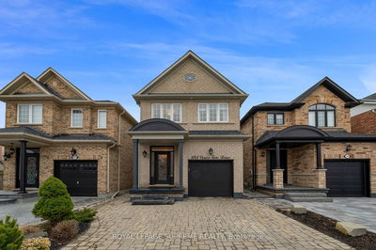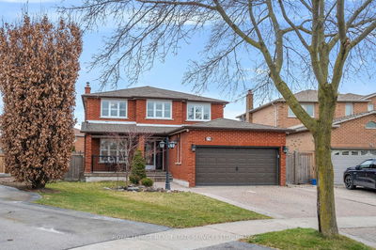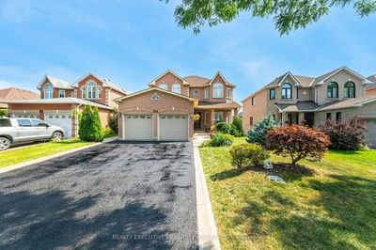Welcome to This Stunning 4+1 Bedroom 4 Washroom Detached House. Situated on A Deep Lot in A Great Neighborhood In Desirable Maple Area! Approx. 3000 Square Feet Ground With A Beautiful And Functional Layout. Upgraded Premium Hardwood Floor Thru-Out On Main Floor And 2nd Floor. Large Kitchen With Stainless-Steel Appliances, Granite Counters With Marble Backsplash & Breakfast Area Overlooking Large Deck Perfect For Entertaining. Smooth Ceiling With Pot Lights Throughout The Family And Living Room. Spacious 4+1 Bedrooms on 2nd Floor. Primary Bedroom Features Sitting Area, Vaulted Ceiling & Floor To Ceiling Brick Fireplace, 5-Piece Ensuite And Large Walk-In Closet. Professionally Finished Basement Features Recreation Room, 1 Bedroom, & 3pcs Bathroom. Convenient Neighborhood, 5 Minutes Driving To Rutherford And Maple GO Station, 6 Mins Driving To Hwy 400, Canadas Wonderland And Vaughan Mills Mall. Close To Schools, Parks, Restaurants, Plazas And Everything.
Property Features
- Date Listed: Thursday, April 11, 2024
- Virtual Tour: View Virtual Tour for 290 Greenock Drive
- City: Vaughan
- Neighborhood: Maple
- Major Intersection: Rutherford Rd/ Keele St
- Full Address: 290 Greenock Drive, Vaughan, L6A 1V5, Ontario, Canada
- Living Room: Hardwood Floor, Combined W/Dining, Bay Window
- Family Room: Hardwood Floor, Gas Fireplace, Pot Lights
- Kitchen: Breakfast Bar, Granite Counter, Backsplash
- Listing Brokerage: Smart Sold Realty - Disclaimer: The information contained in this listing has not been verified by Smart Sold Realty and should be verified by the buyer.

