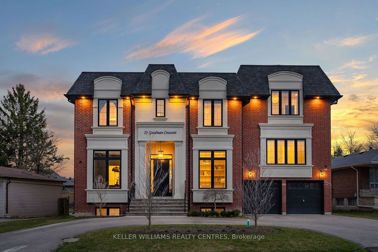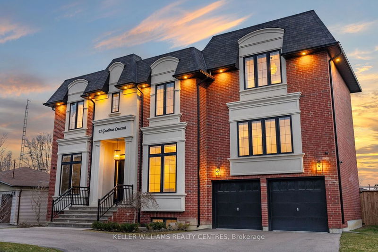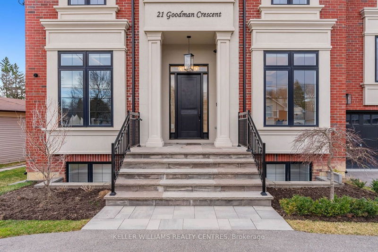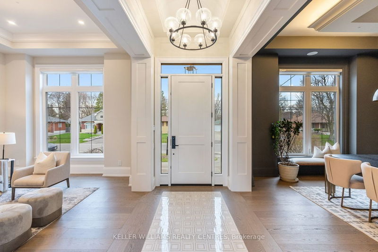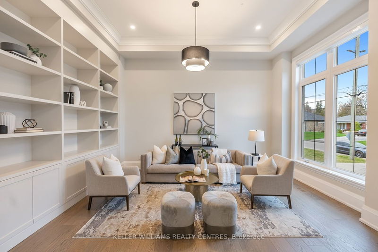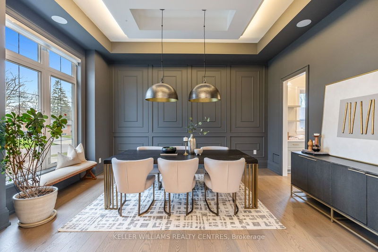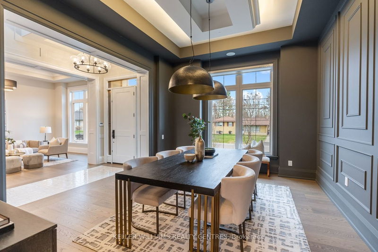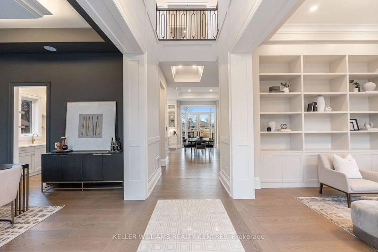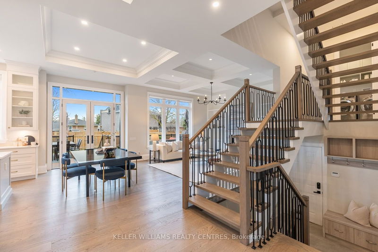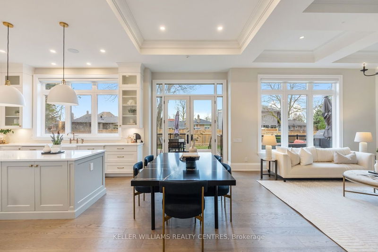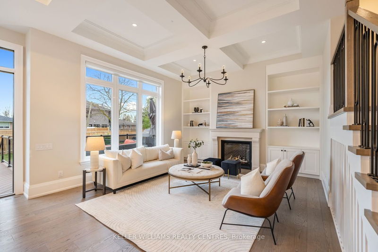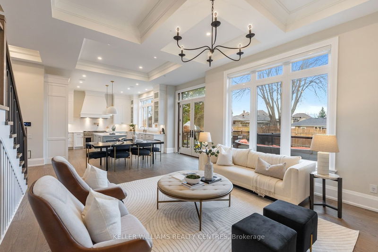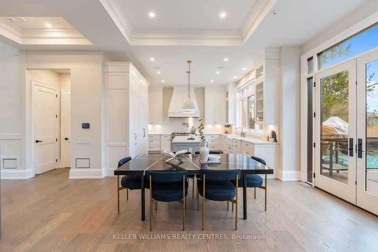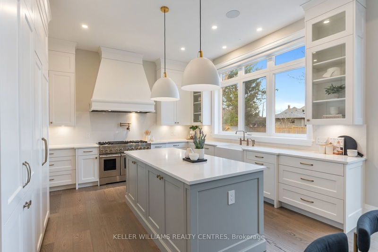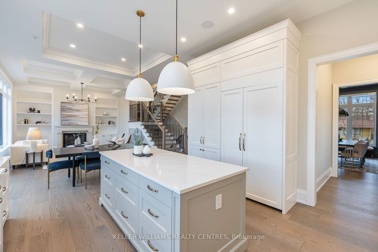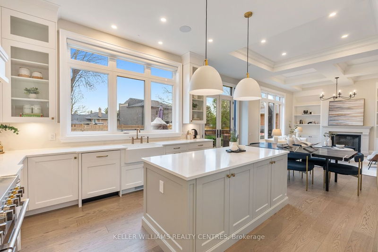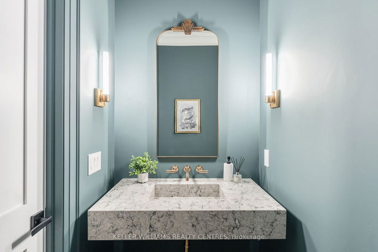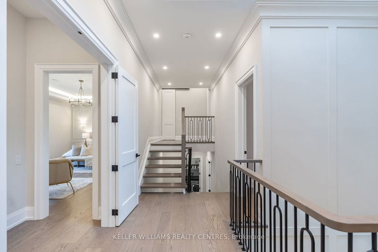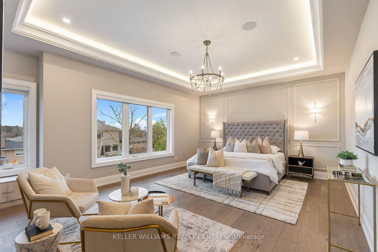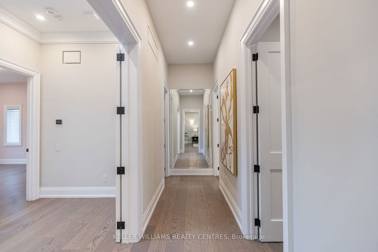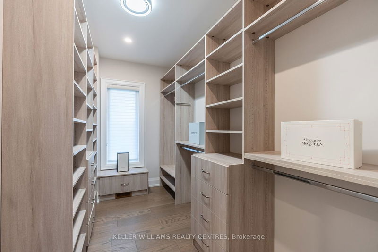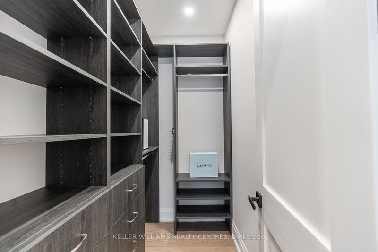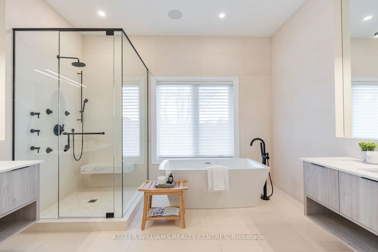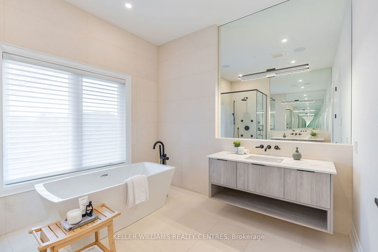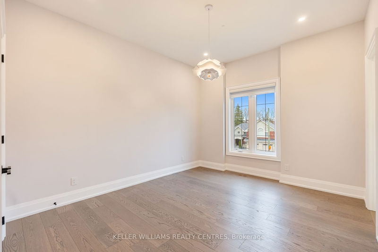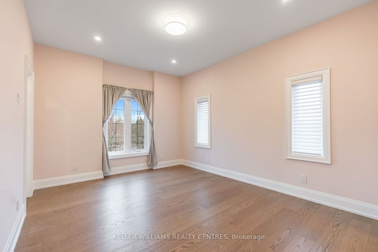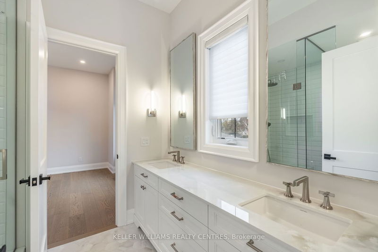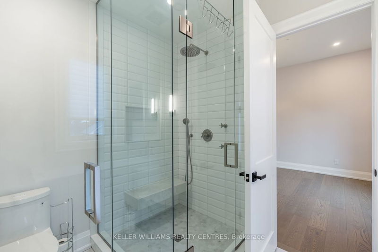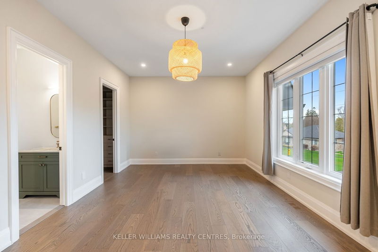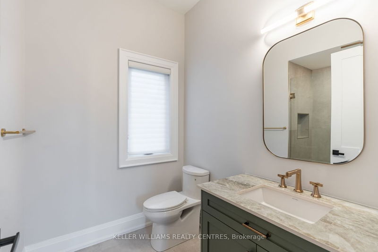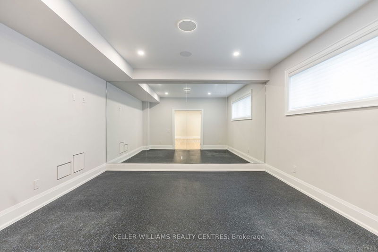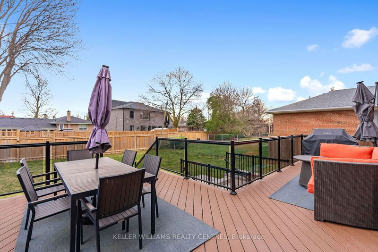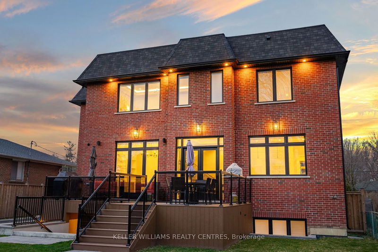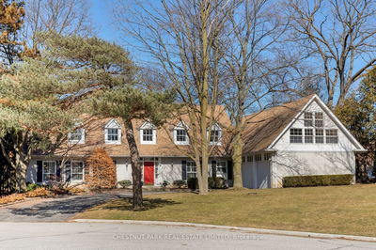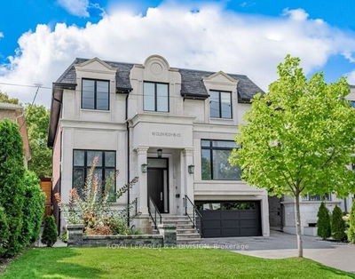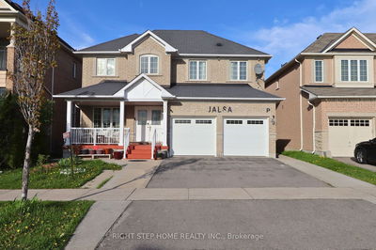Experience extraordinary scale at 21 Goodman Crescent. Walk blissfully in to your new home, greeted by soaring 12 foot ceilings. Bathed in natural sunlight, this luxury custom built home plays host to a variety of amenities necessary for modern opulence. Enjoy entertaining your friends and family with open concept living - greet your guests with an impressive maximum height skylight, indulge in drinks within your Oversized Kitchen and Breakfast area, and enjoy a meal in your masterfully designed Dining Room. With colours and finishes curated especially for the home, you and your guests will be left in awe with the detail and care put into colour palettes and sophistication with each design choice. Experience all that Old Maple has to offer - a friendly and elegant neighbourhood surrounded by multi million dollar homes. Access all amenities you may need, and indulge in as many esteemed bakeries and restaurants as you desire. Just shy of 6000 square feet of fully finished living space, a home like this does not come available in such a desirable area often! A multitude of features throughout - please see Feature Sheet attached to Listing for all Details. Fifth Bedroom requires Armoire or can be used as an office.
Property Features
- Date Listed: Thursday, April 11, 2024
- City: Vaughan
- Neighborhood: Maple
- Major Intersection: Major Mackenzie Drive / Keele Street
- Living Room: B/I Shelves, Picture Window, Hardwood Floor
- Kitchen: Custom Counter, Custom Backsplash, Centre Island
- Family Room: Gas Fireplace, Coffered Ceiling, Hardwood Floor
- Listing Brokerage: Keller Williams Realty Centres - Disclaimer: The information contained in this listing has not been verified by Keller Williams Realty Centres and should be verified by the buyer.

