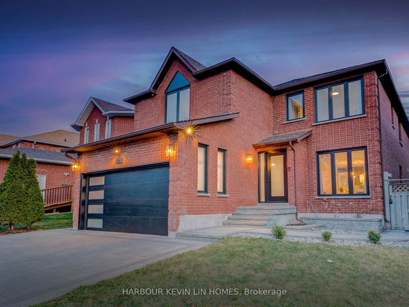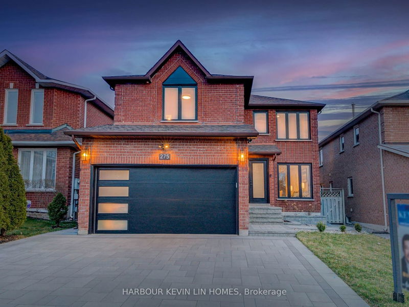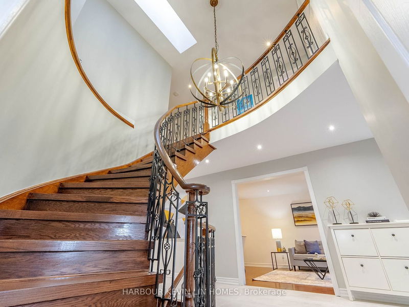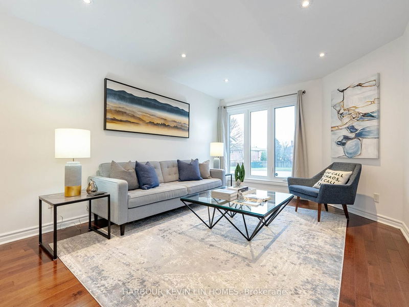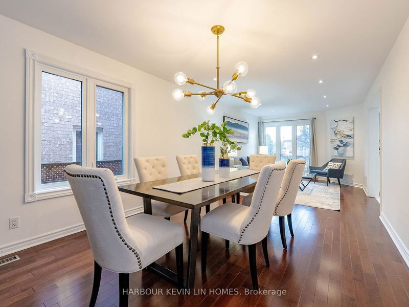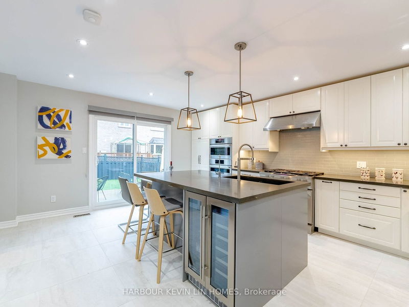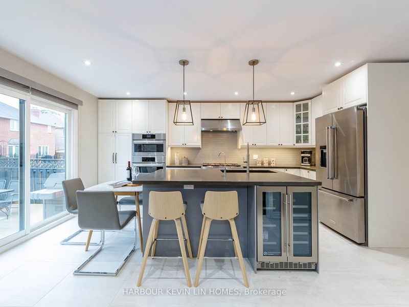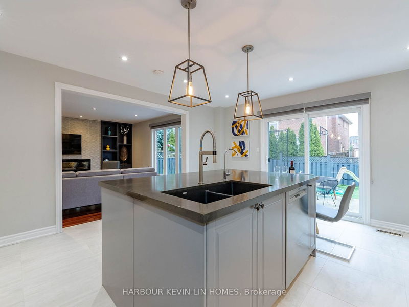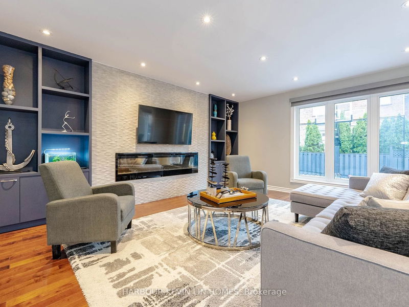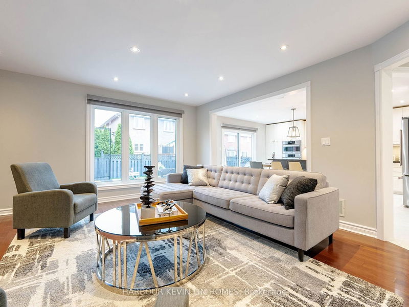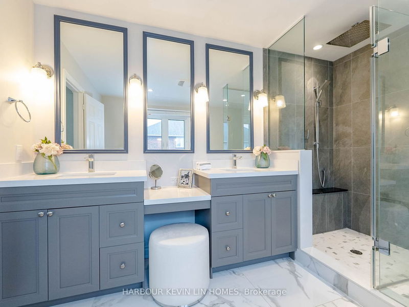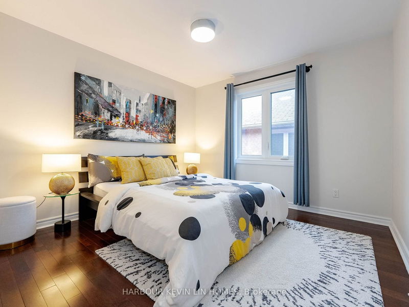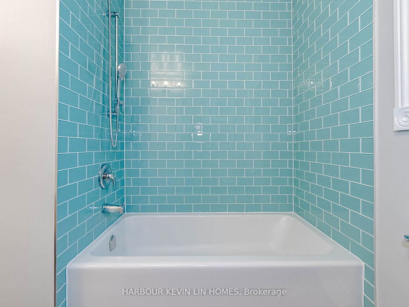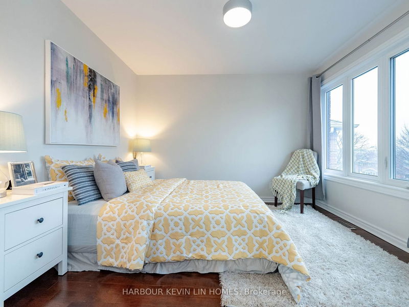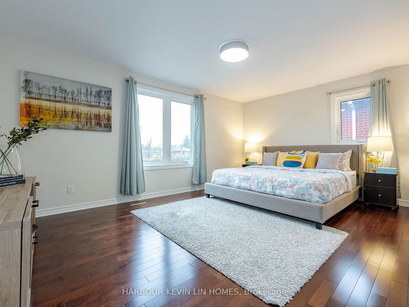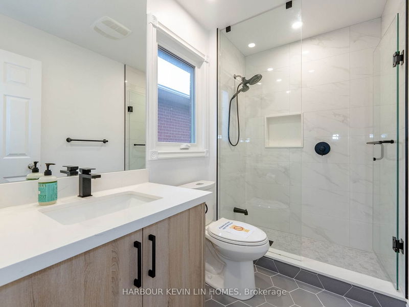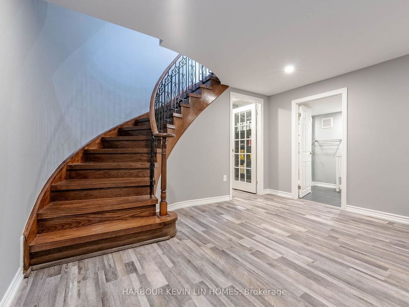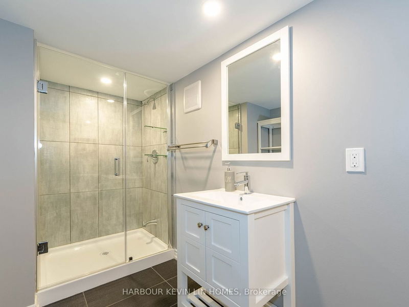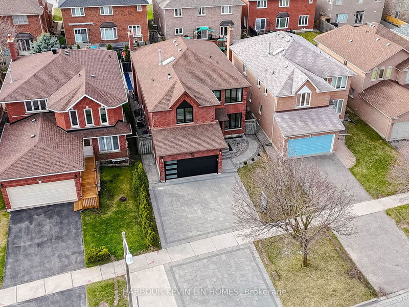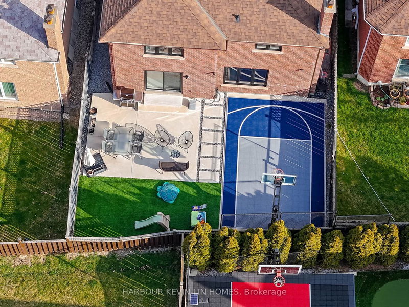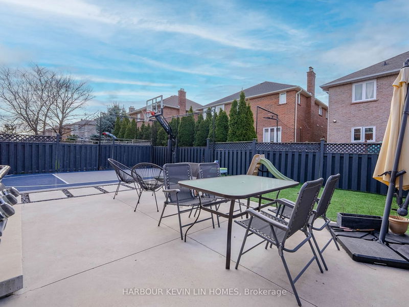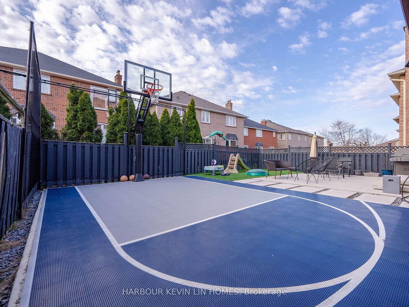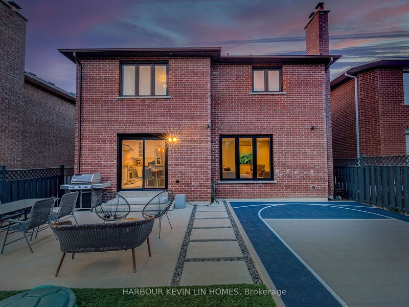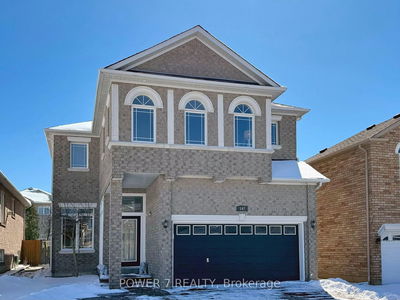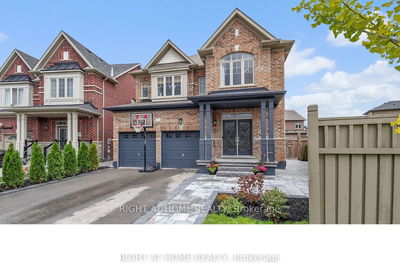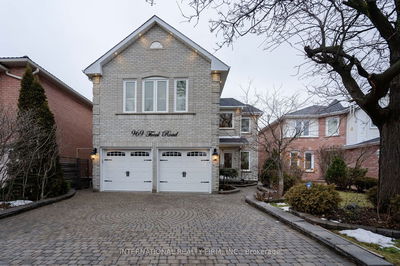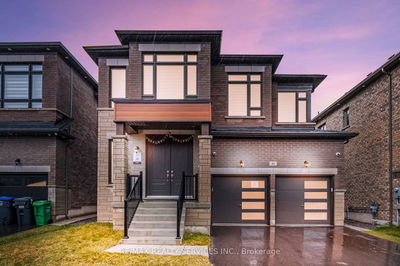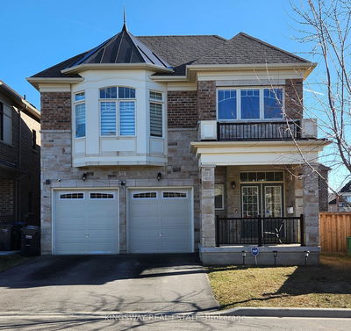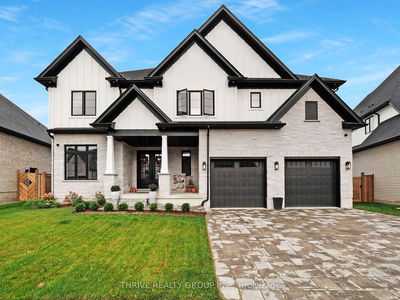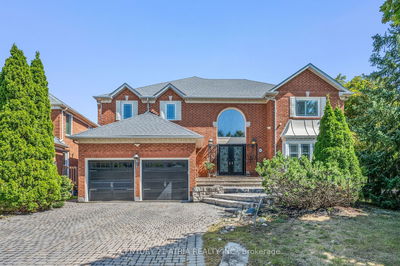This Gorgeous Home Is Newly Renovated From Top To Bottom With Impeccable Attention To Detail Featuring High-End Finishes. *** Over $300K Spent On Premium Upgrades ***. Over 4,600 Sq Ft Of Total Luxurious Living Space. Located in Highly Desirable Observatory. Extra Wide Interlocking Driveway Can Park 5 Cars, Newer Chef's Inspired Modern Kitchen Features Top Of The Line Bosch & KitchenAid Built-In Appliances, Custom Cabinetry, & An Oversized Centre Island With Quartz Countertops. The Kitchen Opens To The Family Room, An Ideal Layout For Entertaining; Custom 3D Fireplace Feature Wall With A 70" Linear Electric Fireplace & Built-In Cabinetry. Large 2x2 Ft Porcelain Floor Tiles. Spacious & Rare *** 5 Bedrooms & 3 Washrooms On The Second Level *** Inclusive of An Expansive Primary Suite Bathroom With His & Hers Sinks, Quartz Countertops, Make-Up Vanity, Extra Large Free Standing Soaker Tub, Glass Shower With Riobel Rain Shower Head & Body Jets. Walk-In Closet With Organizers. All Bathrooms Are Renovated With A Designer's Palette. Newly Re-Designed Mud Room With Built-In Bench, Laundry Sink, And Plenty Of Storage Space. Professionally Finished Basement Features Laminate Floors, Spacious Recreation/Movie Room With Wet Bar, 2 Large Storage Rooms, & 3 Piece Washroom. Newly Installed Vinyl Windows (2019). Excellent Location. Top Ranking School Zone: Bayview Secondary School. Walking Distance To Go Station, Public Transit At Your Door Step, & Steps to Richmond Hill Montessori Private School. 8 Mins Drive To Hwy 404 & 407. 15 Mins Walk/2 Mins Drive to T&T, Restaurants, Grocery Stores.
Property Features
- Date Listed: Thursday, April 11, 2024
- Virtual Tour: View Virtual Tour for 275 Weldrick Road E
- City: Richmond Hill
- Neighborhood: Observatory
- Major Intersection: Bayview & 16th Avenue
- Full Address: 275 Weldrick Road E, Richmond Hill, L4C 0A6, Ontario, Canada
- Living Room: Hardwood Floor, Pot Lights, Combined W/Dining
- Family Room: Hardwood Floor, B/I Bookcase, Electric Fireplace
- Kitchen: Ceramic Floor, Centre Island, Breakfast Bar
- Listing Brokerage: Harbour Kevin Lin Homes - Disclaimer: The information contained in this listing has not been verified by Harbour Kevin Lin Homes and should be verified by the buyer.

