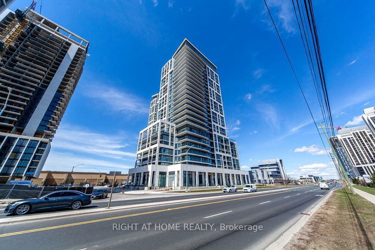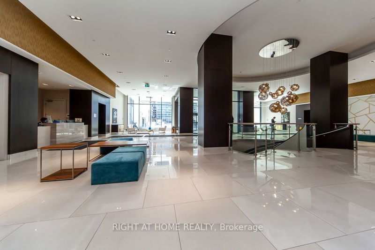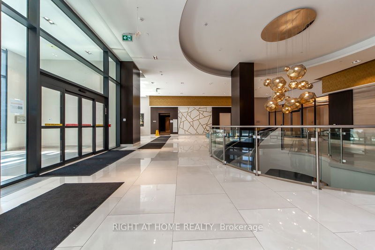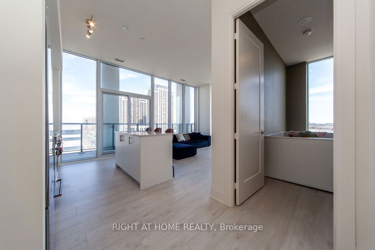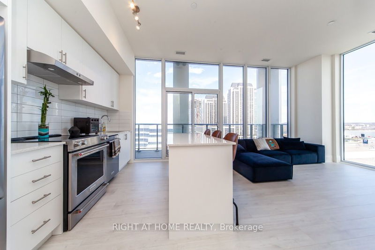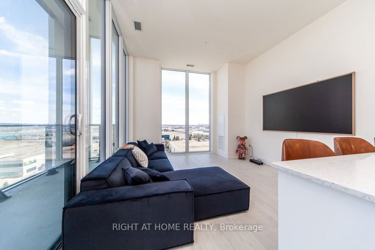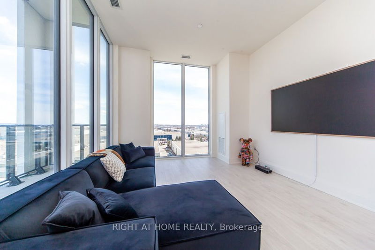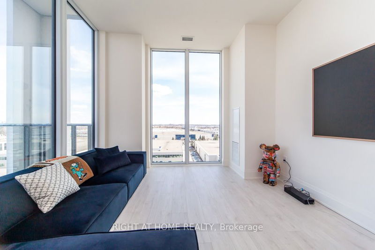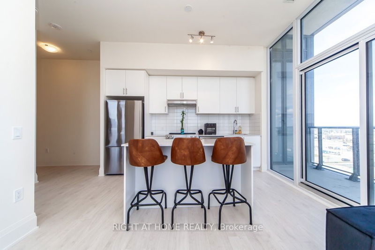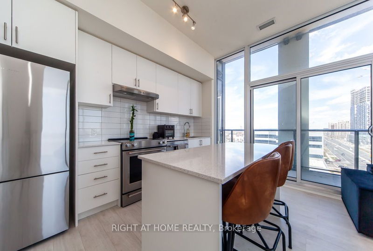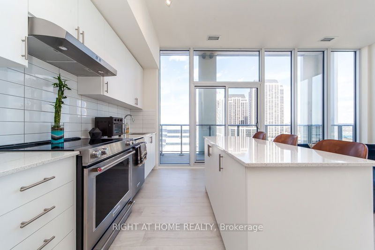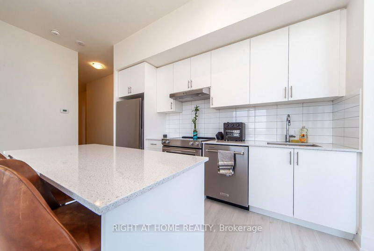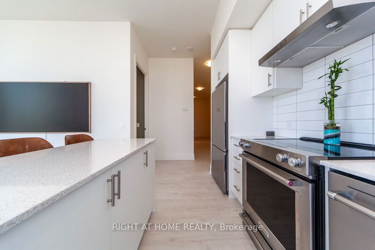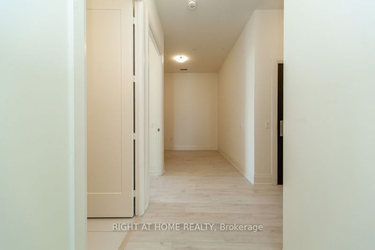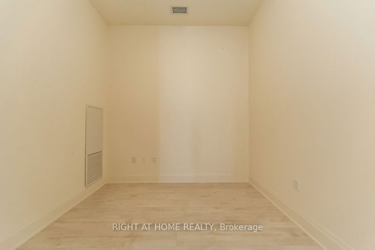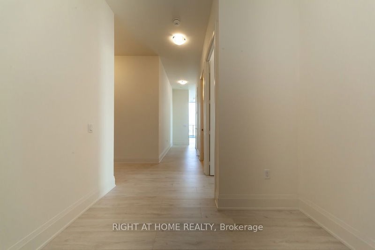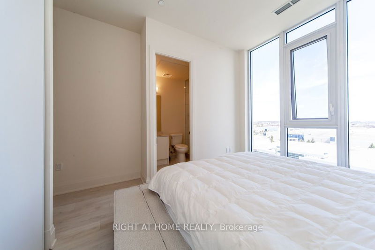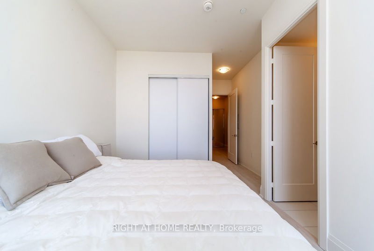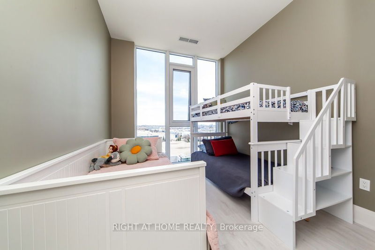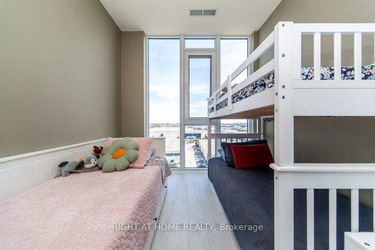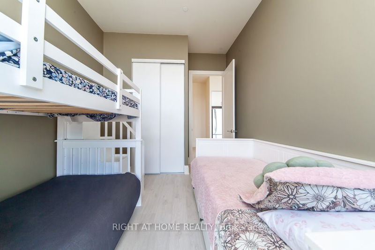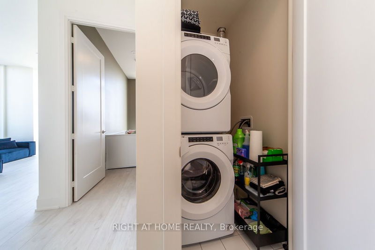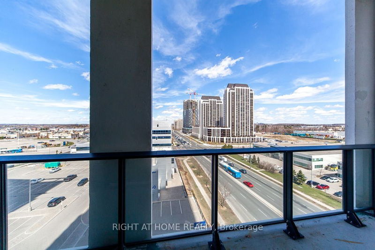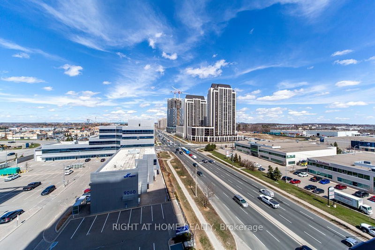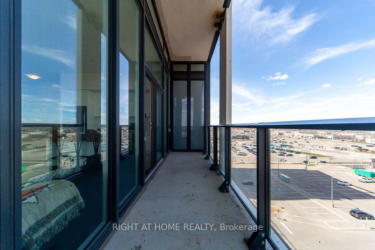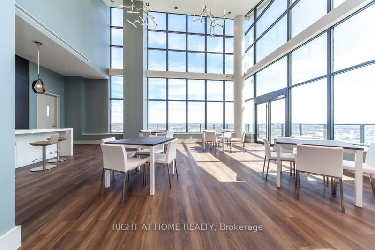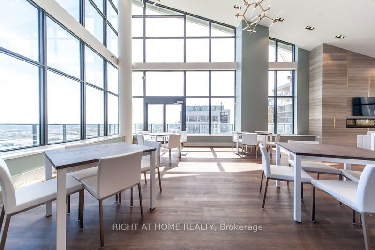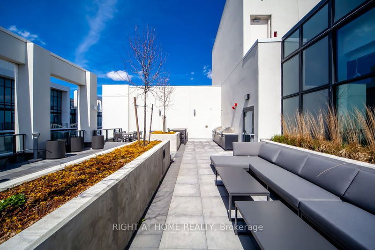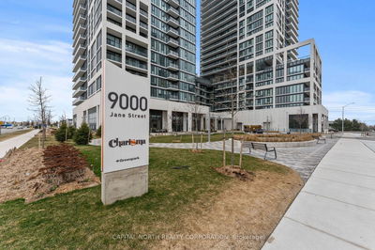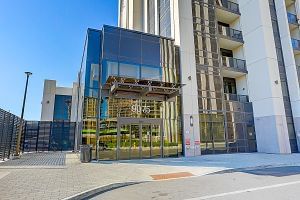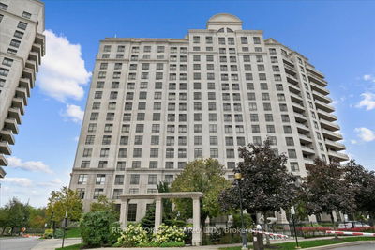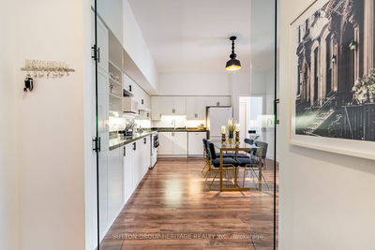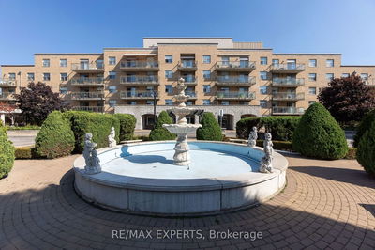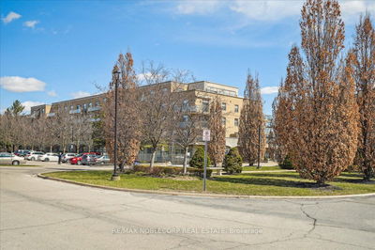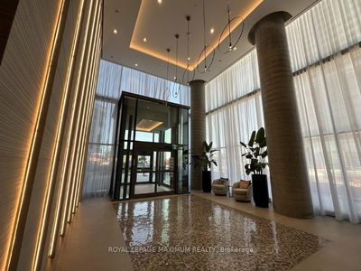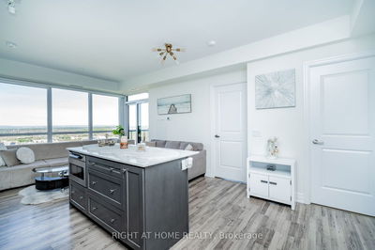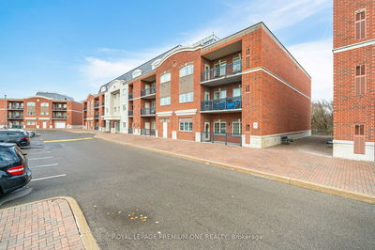Rare Two Bedroom Plus Den model at Charisma East Tower. Upgraded Corner Unit 2 Bedroom + Den & 2 Bathroom. This Stunning Corner Unit Boasts 970 Sqft With A Private 110 Sqft Open Balcony With Stunning NE Views! Soaring 10' Ceilings open concept layout, Great Natural Light With Floor To Ceiling Windows Throughout! 1 Parking, 1 Bicycle Locker & 1 Premium Storage Unit! Just Steps Away From Away From Vaughan Mills, Transit, VMC, Hwy 400, Wonderland, Hospital, Shops & Dining! Kitchen Includes Full Size Stainless Steel Appliances With Island & Quartz Coutner Tops! .Building Amenities Include Wifi Lounge, Family Dining Room, Bocce Courts. Live on the Same Floor as the Outdoor Pool & Wellness Centre Featuring a Fitness Club & Yoga Studio.
Property Features
- Date Listed: Wednesday, April 10, 2024
- City: Vaughan
- Neighborhood: Concord
- Major Intersection: Jane street and Rutherford Rd
- Full Address: 705-9000 Jane Street, Vaughan, L4K 0M6, Ontario, Canada
- Living Room: Laminate, W/O To Balcony, Open Concept
- Kitchen: Laminate, Stainless Steel Appl, Centre Island
- Listing Brokerage: Right At Home Realty - Disclaimer: The information contained in this listing has not been verified by Right At Home Realty and should be verified by the buyer.

