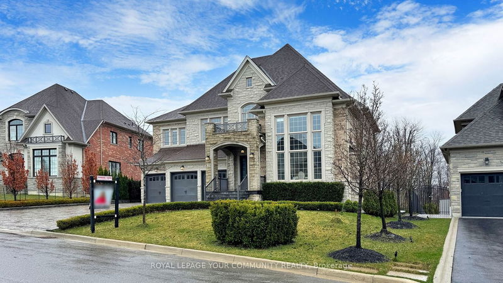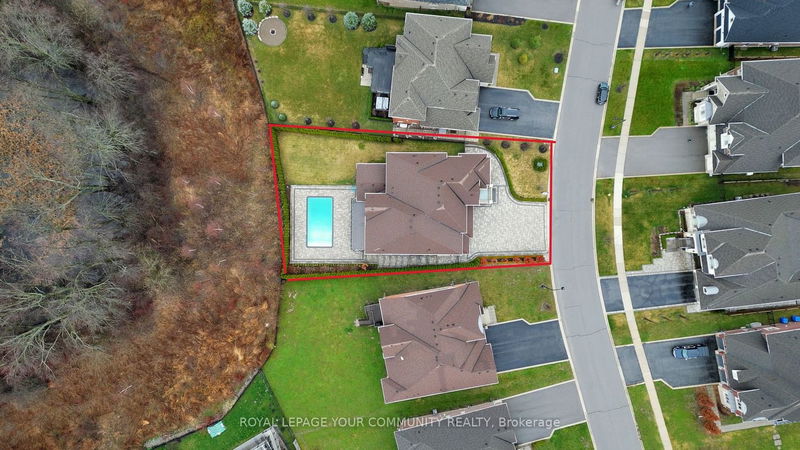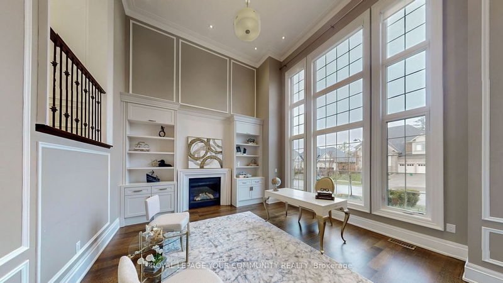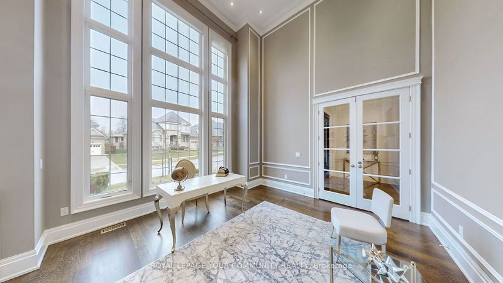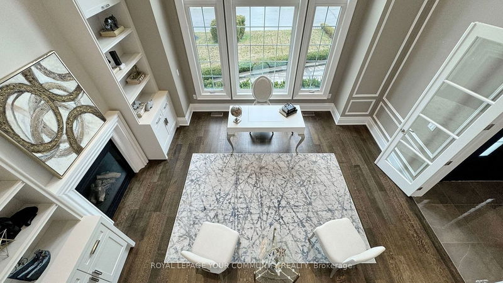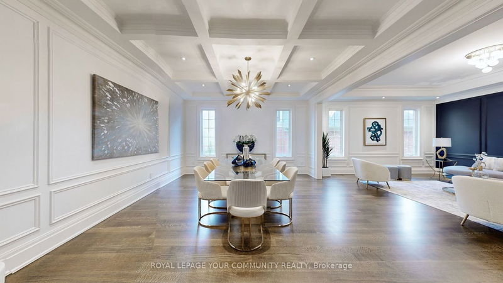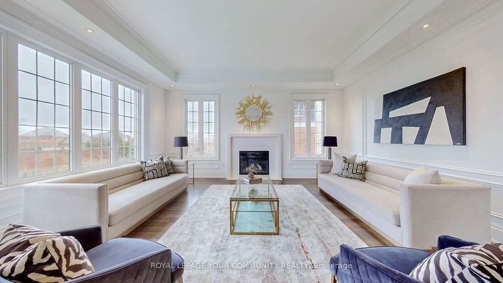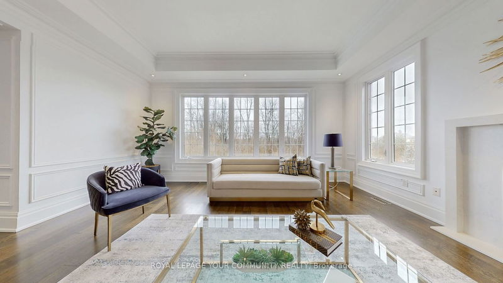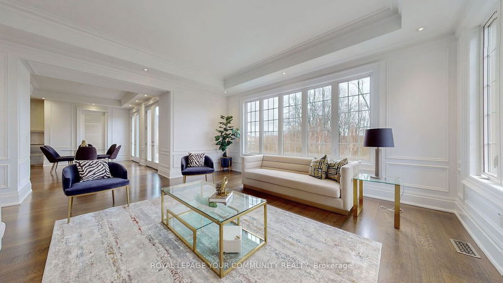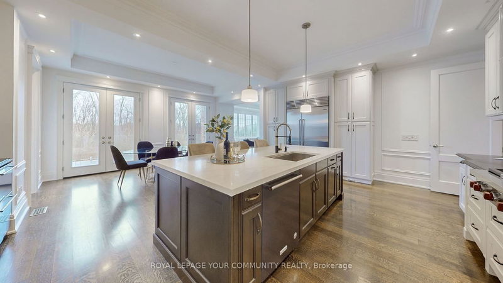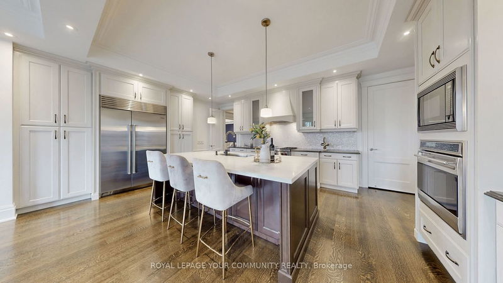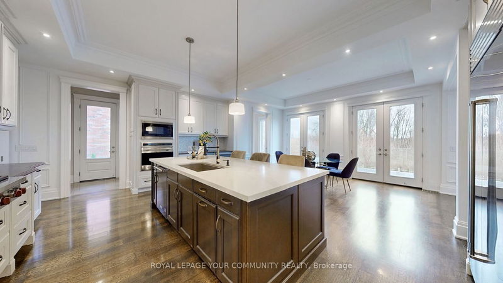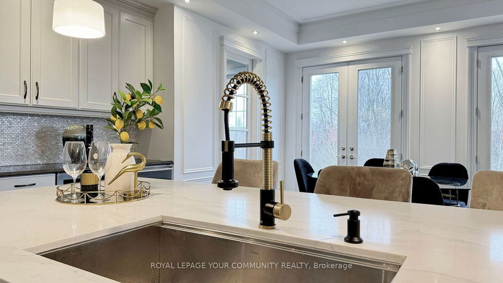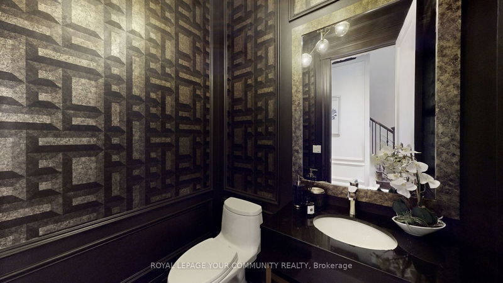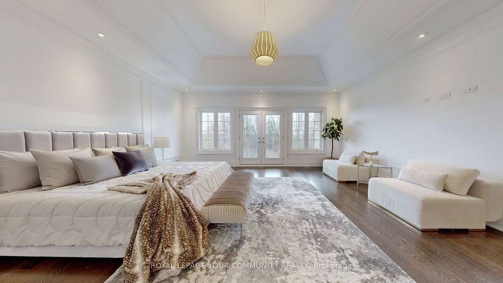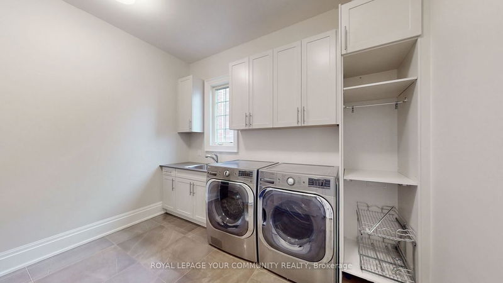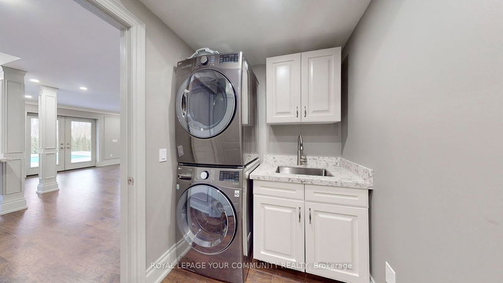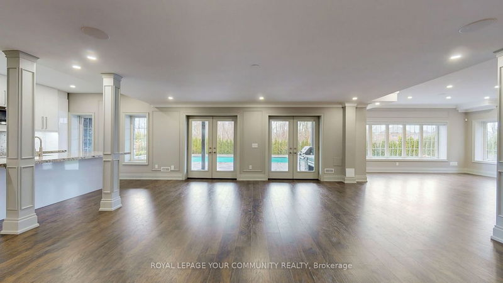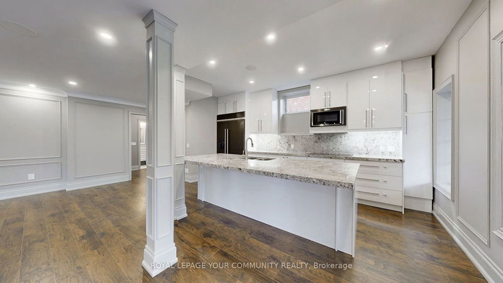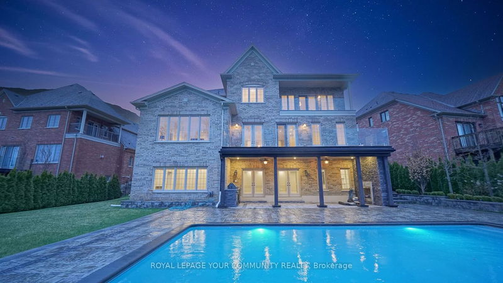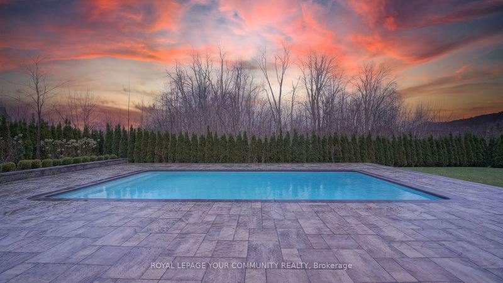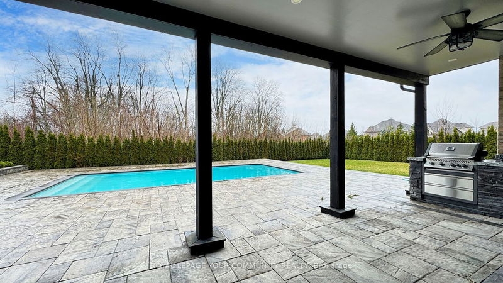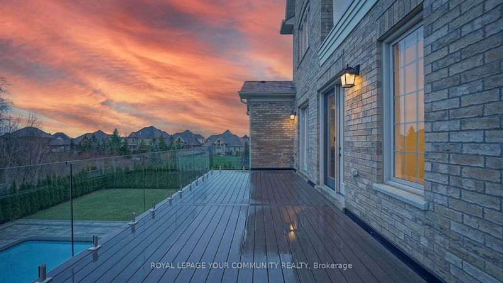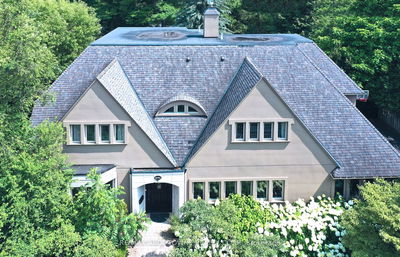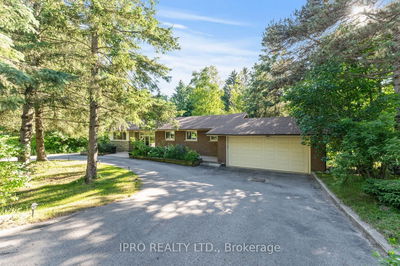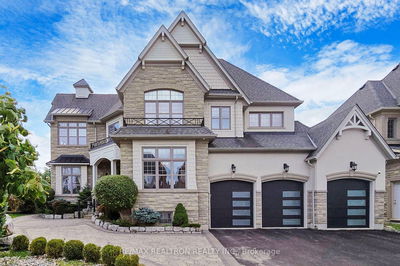Welcome to King City! Don't miss this opportunity to be part of this prestige & quite neighborhood. This Rare *5 Bedroom* 9 Bath Property Is Situated On A Large 70 X 164ft Lot. Total above grade of 5910 sqf(per Mpac) plus an additional finished walk-out basement, this residence exemplifies the epitome of elegance and sophistication. Boasting 10-foot smooth ceilings on the main floor and 9-foot ceilings on the second floor and basement, Beautiful Gourmet Chef's Kitchen W/Wolf Gas Stove and open-concept living area. From the breakfast area, step out onto a spacious deck overlooking the tranquil green space and inground pool, creating a seamless blend of indoor-outdoor living. Impeccable attention to detail is showcased throughout, with hardwood floors, wainscoting, built-in speakers, pot lights, and exquisite moldings enhancing the allure of each room. The main level also features a luxurious master bedroom retreat complete with a private balcony overlooking the ravine, an EnSite bathroom with heated floors, and a walk-in closet with organizers. The lower level is an entertainer's paradise, offering a fully finished walk-out basement with two bedrooms, a recreation room, kitchen, sauna, and a covered patio with a gas fireplace overlooking the sparkling swimming pool . Each bedroom in this magnificent home features an EnSite bathroom and walk-in closet with organizers, ensuring unparalleled comfort and convenience for all residents. With its unmatched blend of luxury, privacy, and natural beauty, this ravine-side mansion presents a rare opportunity to experience the pinnacle of upscale living." Lots of upgrade, New paint, New Shingles of garage roof, New Powder room, New kitchen Island.
Property Features
- Date Listed: Friday, April 12, 2024
- Virtual Tour: View Virtual Tour for 23 Richard Serra Court
- City: King
- Neighborhood: King City
- Major Intersection: Keele & King
- Full Address: 23 Richard Serra Court, King, L7B 0A7, Ontario, Canada
- Living Room: Combined W/Dining, Hardwood Floor, Pot Lights
- Kitchen: Centre Island, Granite Counter, Pantry
- Family Room: Main
- Listing Brokerage: Royal Lepage Your Community Realty - Disclaimer: The information contained in this listing has not been verified by Royal Lepage Your Community Realty and should be verified by the buyer.


