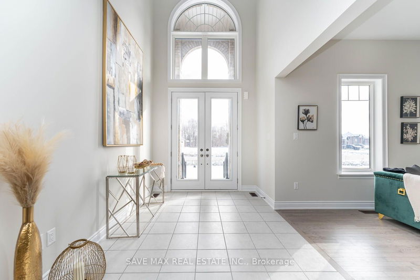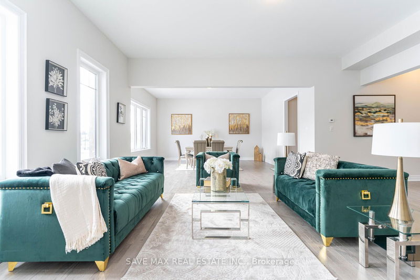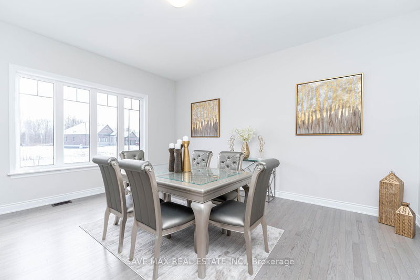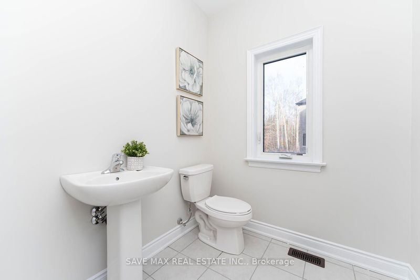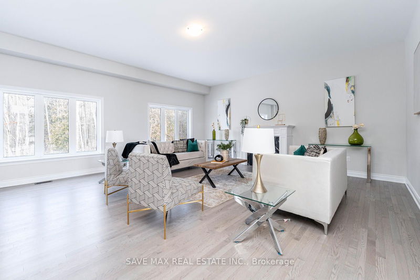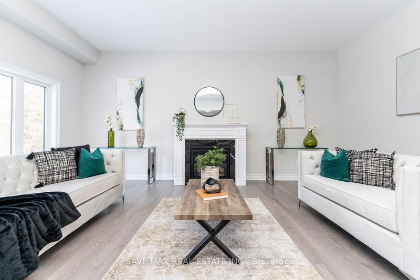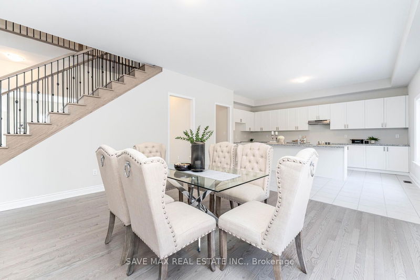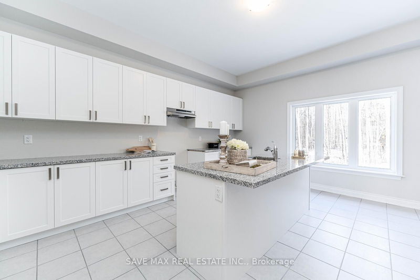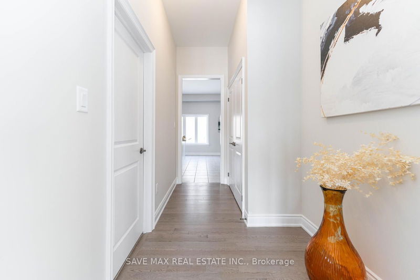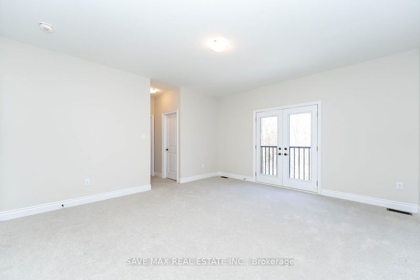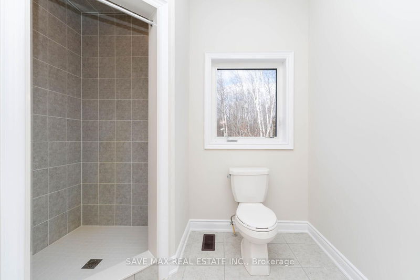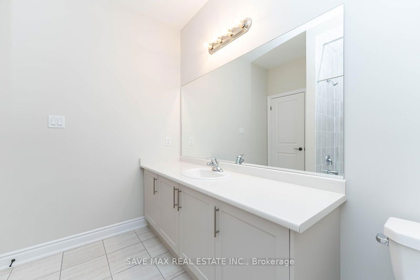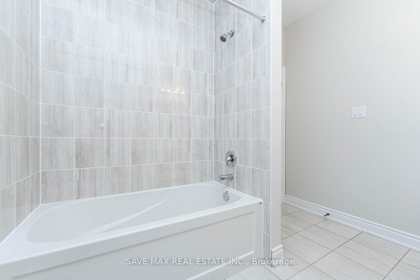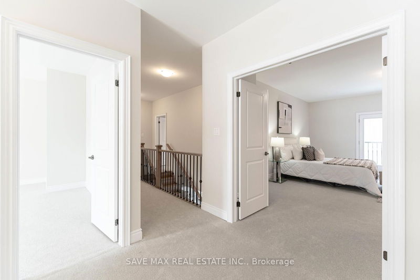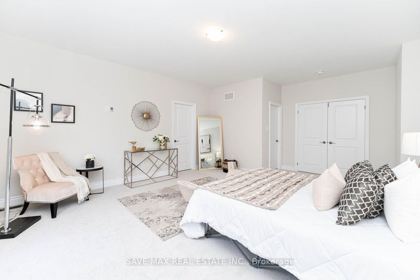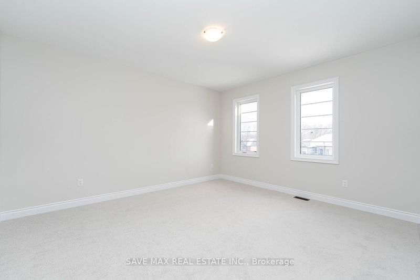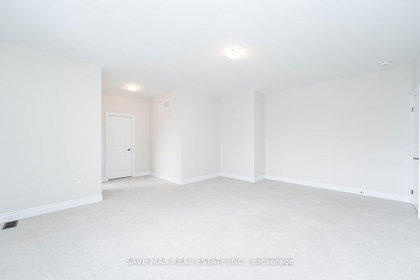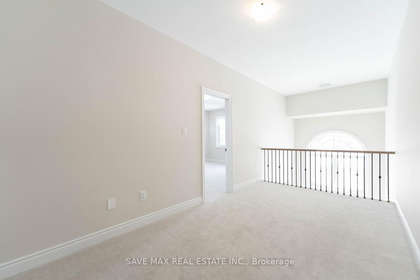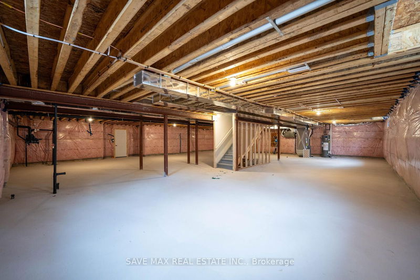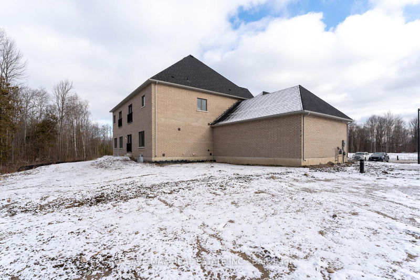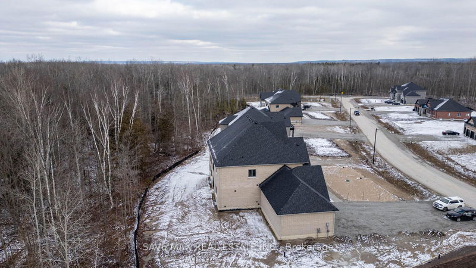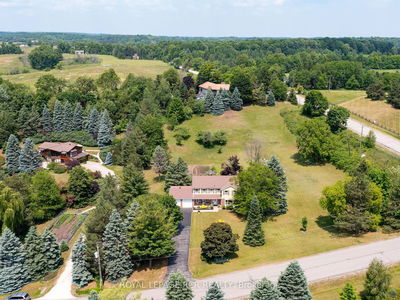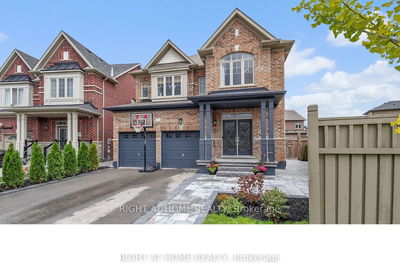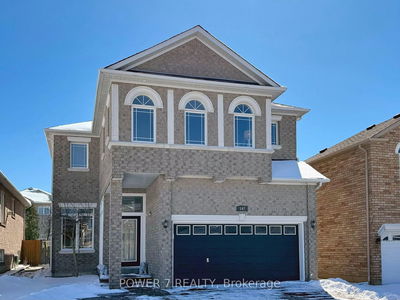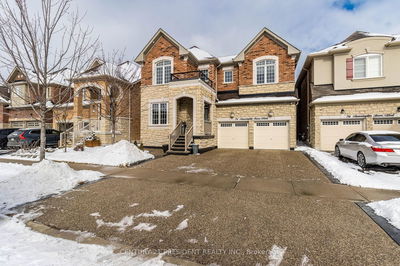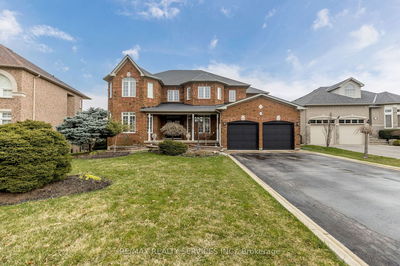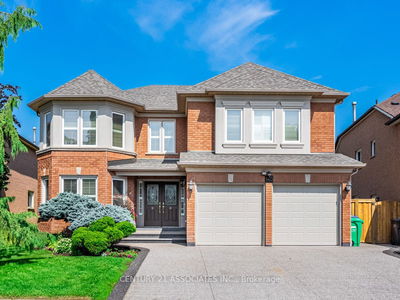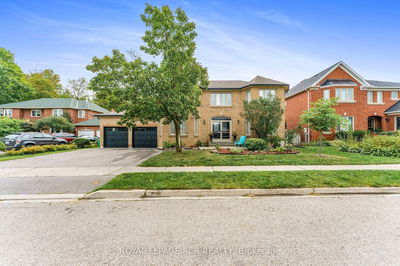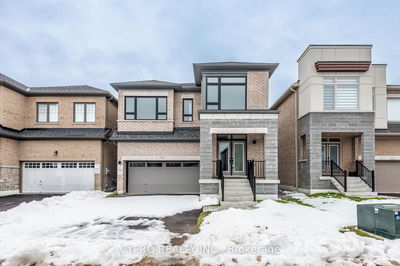Luxury Estate Home with impressive double door entry on a Premium Lot !! 5000+ sq. ft. with 2.02 acres; Gorgeous never lived-in Detached house, 3 Car Garage, As you enter through Foyer Sun light filled Main floor with Open Concept welcomes you, Study room, Formal dining room ,Family room with drop ceiling and fire place, Living room, Great room. Modern kitchen with white cabinets, quartz counter, central island combined with the breakfast area. BIG Backyard with Lot backing onto lush green forest, No Neighbours behind. Oak stairs with iron pickets leads to the second floor . Prime bedroom with 6 piece Ensuite & walk-in closet. Great size other 4 bedrooms have their individual 4 piece Ensuite and Walk in Closets, Laundry on Main floor for convenience; No sidewalk can park 14 cars on drive way; NOT TO MISS THIS BEAUTY.
Property Features
- Date Listed: Monday, April 15, 2024
- Virtual Tour: View Virtual Tour for 26 Birchwood Lane N
- City: Essa
- Neighborhood: Rural Essa
- Full Address: 26 Birchwood Lane N, Essa, L0M 1B1, Ontario, Canada
- Kitchen: Ceramic Floor, Modern Kitchen, Quartz Counter
- Living Room: Large Window, Access To Garage, Open Concept
- Listing Brokerage: Save Max Real Estate Inc. - Disclaimer: The information contained in this listing has not been verified by Save Max Real Estate Inc. and should be verified by the buyer.




