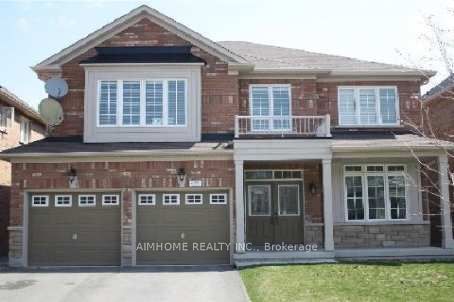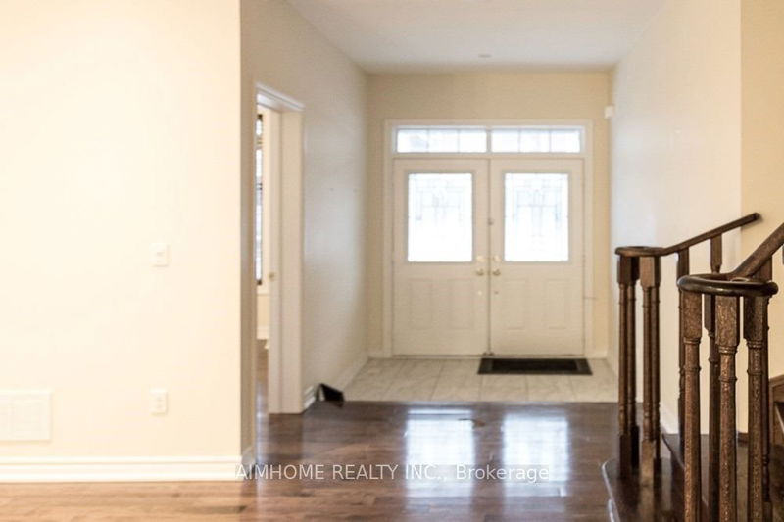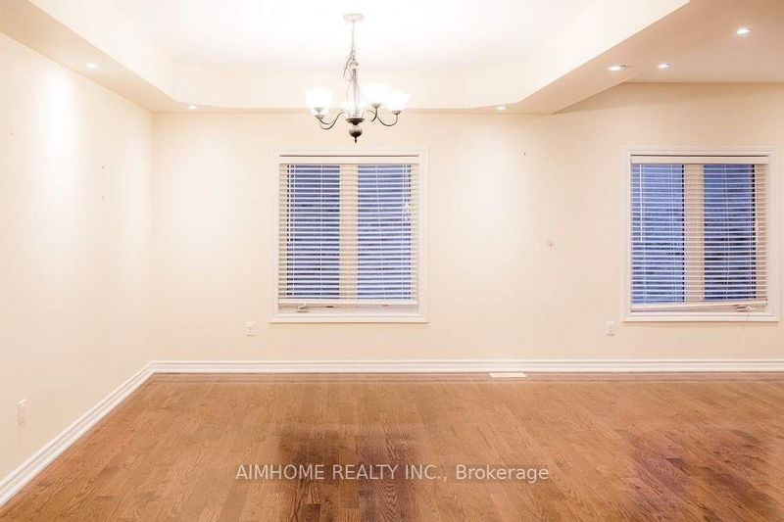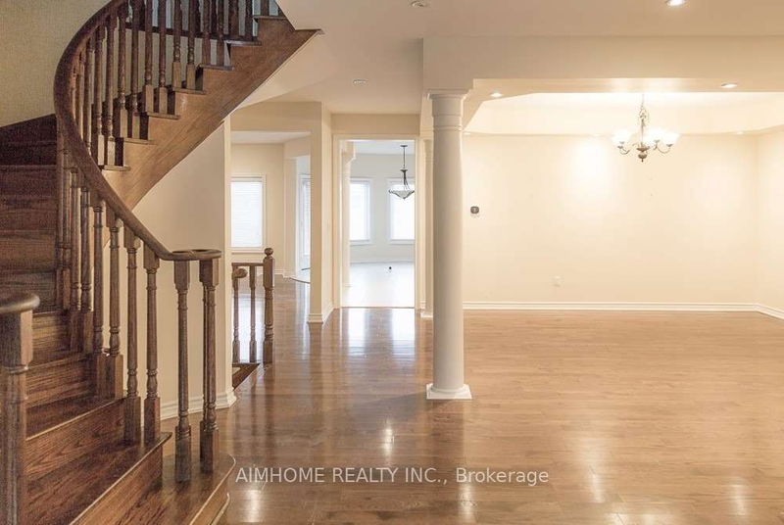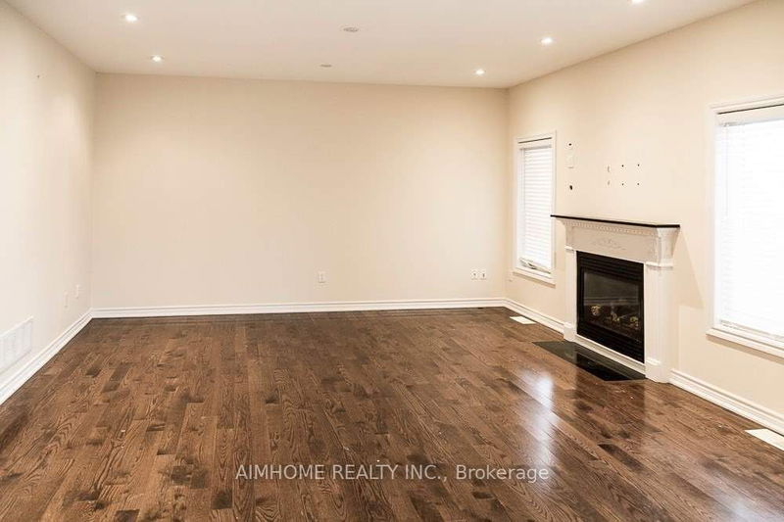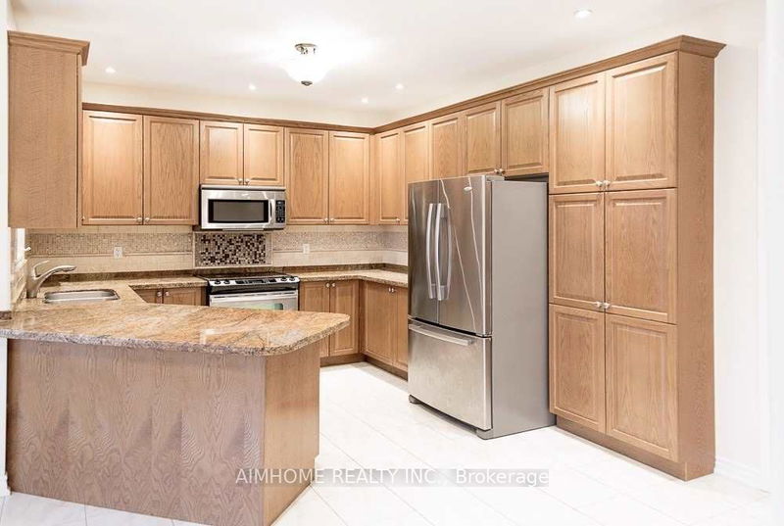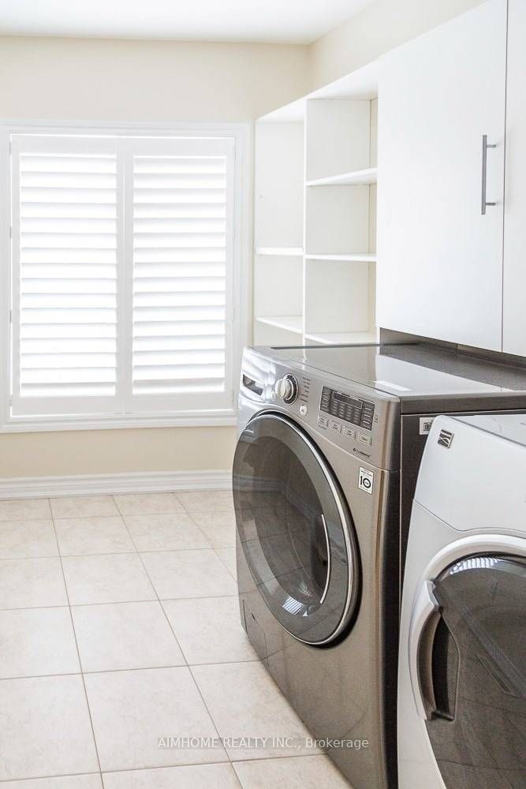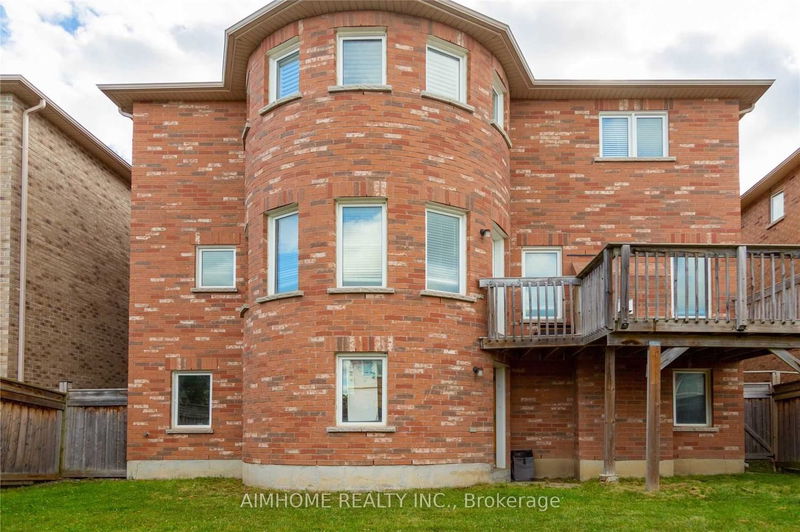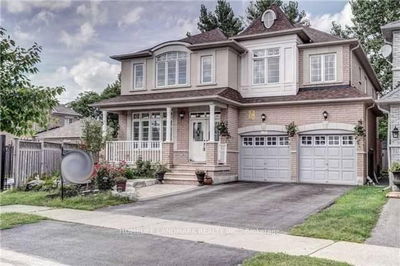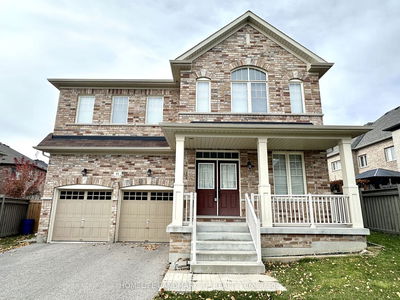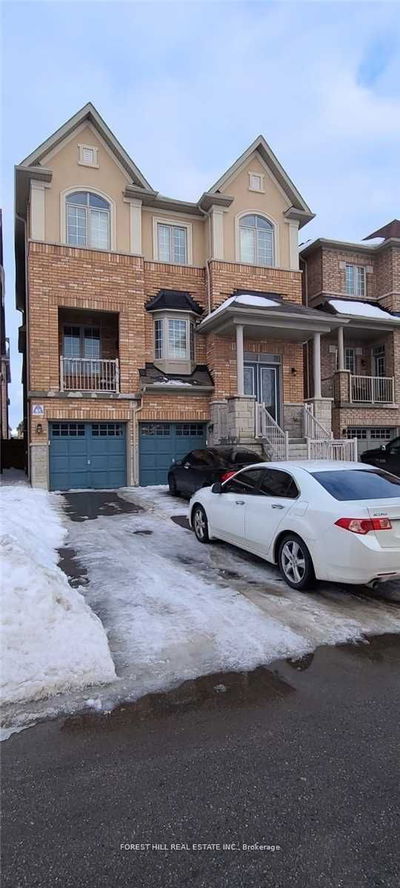Large Sun-Filled 5 Bdrm Executive Home. 9 Ft Ceilings, Formal Living & Dining Rms, Separate Office, Large Foyer W/ 2 Door Welcoming Entry, Solid Oak Stairs, Quality Hrdwd Flrs, Family Rm Adjacent To Kitchen W/Gas Fireplace, Family Size Breakfast Rm With W/O To Deck, Granite Counter Tops, Ss Appliances, 2nd Flr Laundry Rm,Full Large W/O Bsmt W/2nd Staircase To Bsmt Walk Through From Garage. No Pet, None-Smoker, Aaa Tenants Only
Property Features
- Date Listed: Monday, April 15, 2024
- City: Aurora
- Neighborhood: Bayview Northeast
- Major Intersection: Bayview/Wellington
- Living Room: Hardwood Floor, Combined W/Dining, Window
- Family Room: Hardwood Floor, Fireplace, Window
- Kitchen: Ceramic Floor, Marble Counter
- Listing Brokerage: Aimhome Realty Inc. - Disclaimer: The information contained in this listing has not been verified by Aimhome Realty Inc. and should be verified by the buyer.

