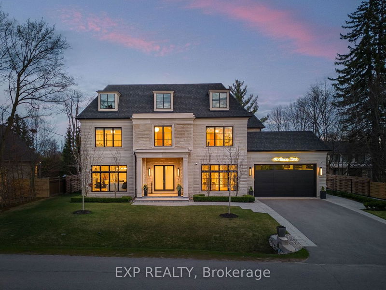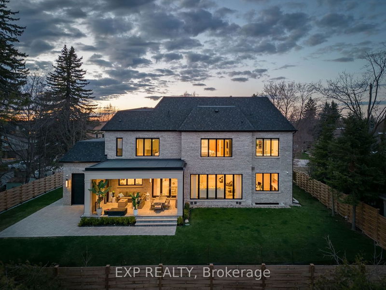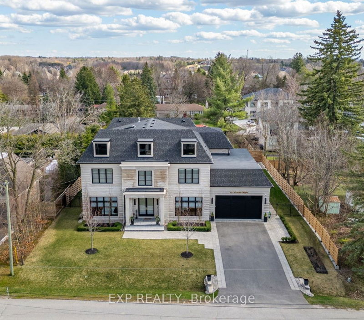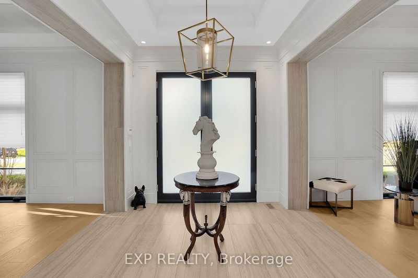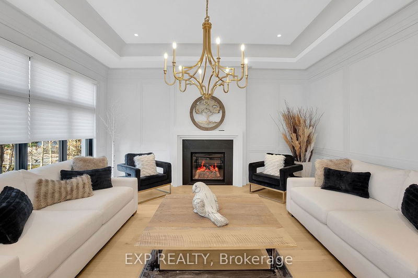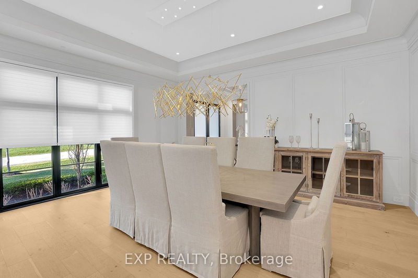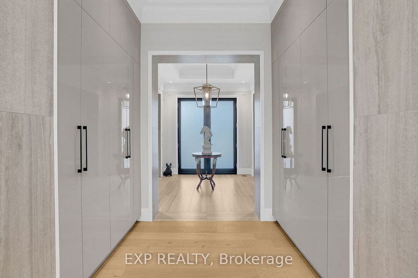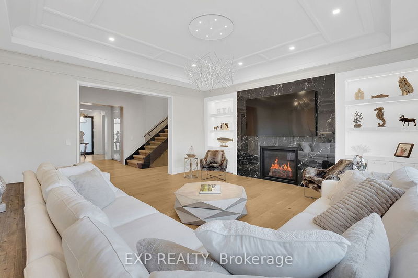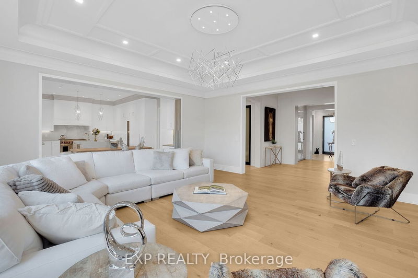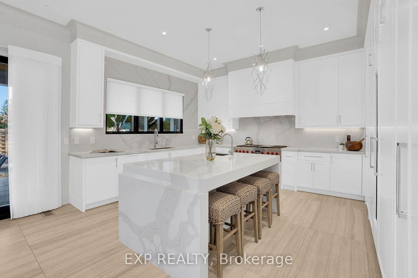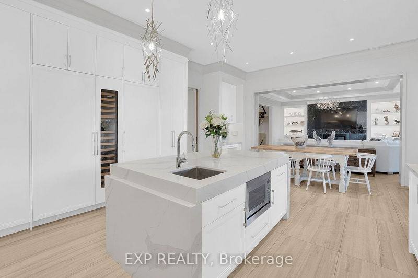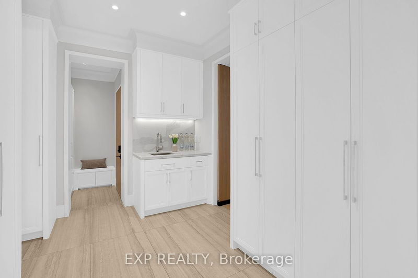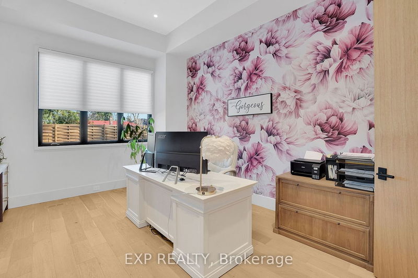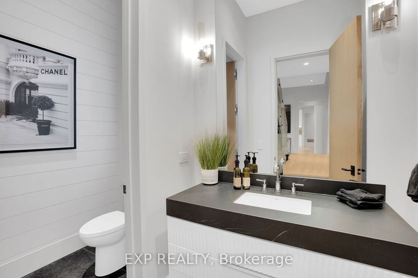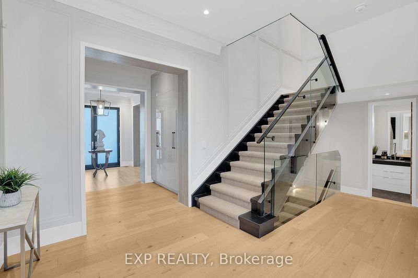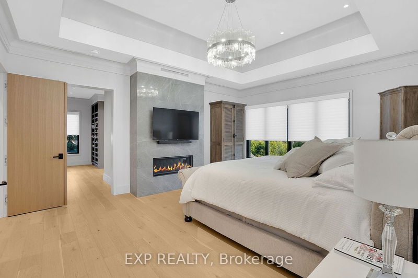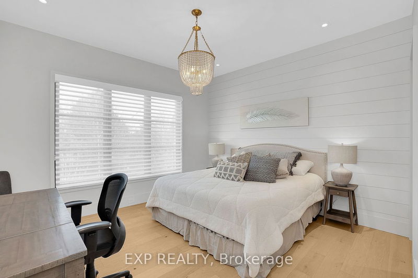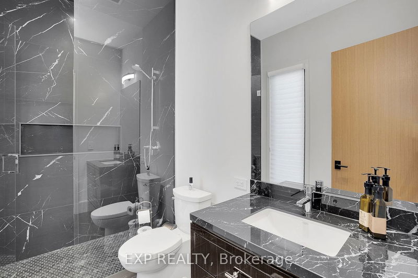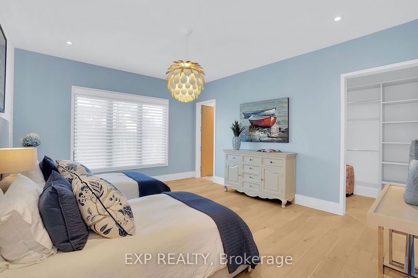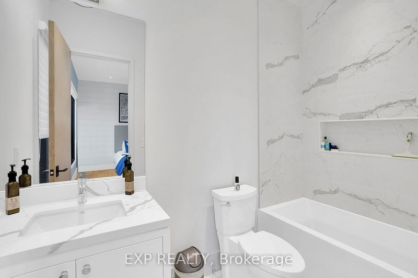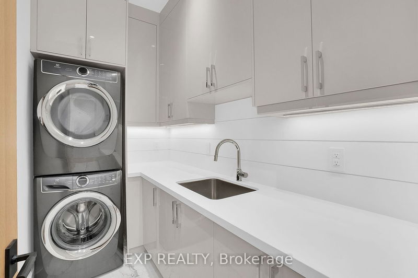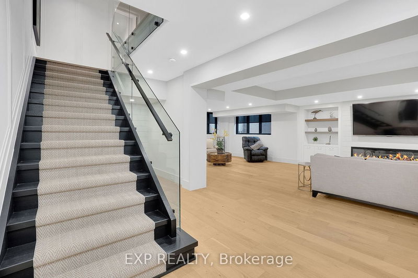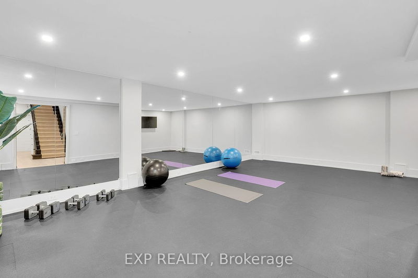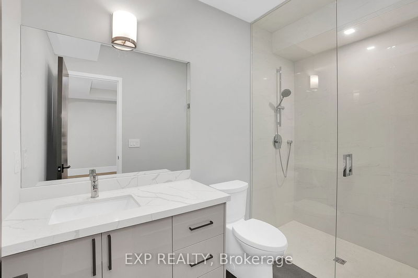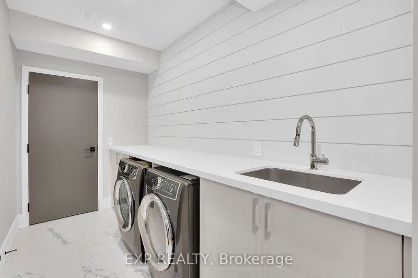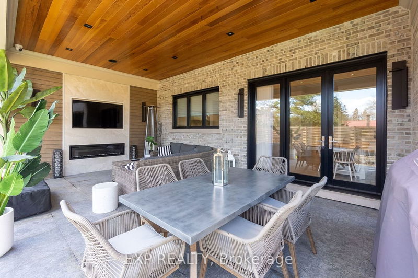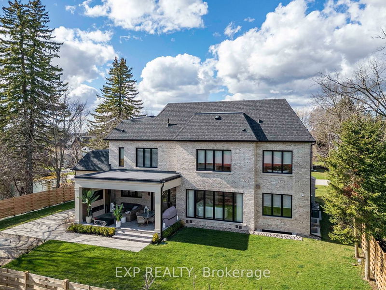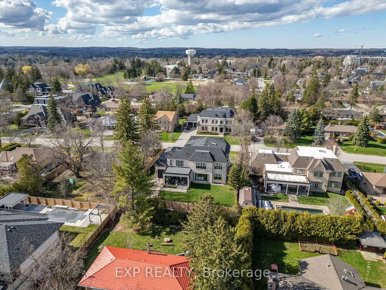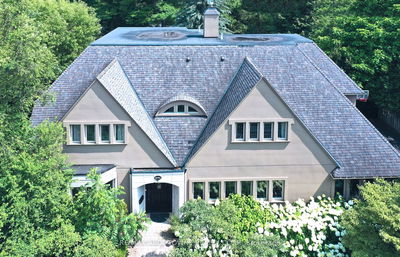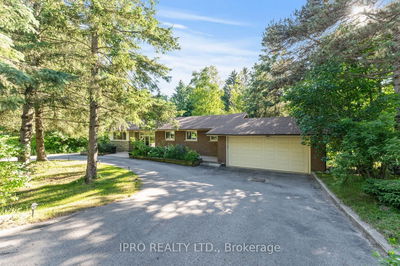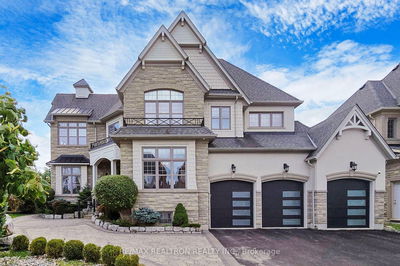One Of A Kind, Fully Custom, Luxury Home In The Heart Of Clearview Heights, One Of King City's Most Desirable Neighbourhoods. Situated On 100' Of Premium Frontage With Southfacing Backyard Exposure On One Of The Quietest Streets W/Custom Designed Privacy Fence. This Stunning Home Features Over 7,000 Sqft Of Finished Living Space, Indiana Limestone Facade, 3-Car Drive-Thru Garage W/Epoxy Floor, Car Lift. EV Charger & Garage Living Built Ins., 5 + 1 Generous Bedrooms W/Ensuite Baths & Closets W/ Built Ins, Union Lighting, Hunter Douglas Blinds (Some Power), 8 Bathrooms, 2 Laundry Rooms, Gym/Exercise Room, Covered Rear Porch W/Feature Wall W/ TV, Water Softener, Reverse Osmosis In Kitchen, Entertainment Island W/Quartz Countertops And So Much More! 10'6 Ft Main Floor, 10' Second. Desirable Location In Close Proximity To Private/Public Schools, Hwy 400, Restaurants, Shops And More. Walk To The Go Train!
Property Features
- Date Listed: Wednesday, April 17, 2024
- Virtual Tour: View Virtual Tour for 125 Clearview Heights
- City: King
- Neighborhood: King City
- Full Address: 125 Clearview Heights, King, L7B 1H6, Ontario, Canada
- Living Room: Hardwood Floor, Pot Lights, Fireplace
- Kitchen: Tile Floor, B/I Appliances, Centre Island
- Listing Brokerage: Exp Realty - Disclaimer: The information contained in this listing has not been verified by Exp Realty and should be verified by the buyer.

